504 Savannah River Drive, Summerville, SC 29485
Local realty services provided by:Better Homes and Gardens Real Estate Palmetto
Listed by: alyssa sloat
Office: the firm real estate company
MLS#:25030976
Source:SC_CTAR
504 Savannah River Drive,Summerville, SC 29485
$337,500
- 3 Beds
- 2 Baths
- 1,400 sq. ft.
- Single family
- Active
Price summary
- Price:$337,500
- Price per sq. ft.:$241.07
About this home
Discover comfortable Lowcountry living in this beautifully maintained 3-bedroom, 2-bath single-story home in desirable Summerville. Designed with an effortless flow and welcoming charm, this property offers bright, open spaces and peaceful views of the community pond.The vaulted ceiling in the main living area creates an airy, spacious feel as you enter. The eat-in kitchen features a convenient breakfast bar, ample cabinetry, and black appliances, and connects seamlessly to a dedicated dining area perfect for everyday meals or hosting friends and family.The owner's suite provides a quiet retreat with a walk-in closet and an ensuite bath that includes dual vanities, a garden tub, and a linen closet for added storage.Two additional bedrooms offer versatility for guests, a home office, or hobbies.
Step outside to a screened-in porch overlooking the tranquil pond, an ideal spot to relax, unwind, or enjoy your morning coffee. The backyard offers additional space for outdoor living, gardening, or play.
Residents have the option to join the neighborhood pool and can also take advantage of available boat/RV storage for rent. Conveniently located near shopping, dining, and everyday amenities, this home combines comfort, charm, and the best of Summerville living at an outstanding value.
Contact an agent
Home facts
- Year built:2007
- Listing ID #:25030976
- Added:49 day(s) ago
- Updated:January 09, 2026 at 03:27 PM
Rooms and interior
- Bedrooms:3
- Total bathrooms:2
- Full bathrooms:2
- Living area:1,400 sq. ft.
Heating and cooling
- Heating:Electric
Structure and exterior
- Year built:2007
- Building area:1,400 sq. ft.
- Lot area:0.25 Acres
Schools
- High school:Stall
- Middle school:Deer Park
- Elementary school:Ladson
Utilities
- Water:Public
- Sewer:Public Sewer
Finances and disclosures
- Price:$337,500
- Price per sq. ft.:$241.07
New listings near 504 Savannah River Drive
- New
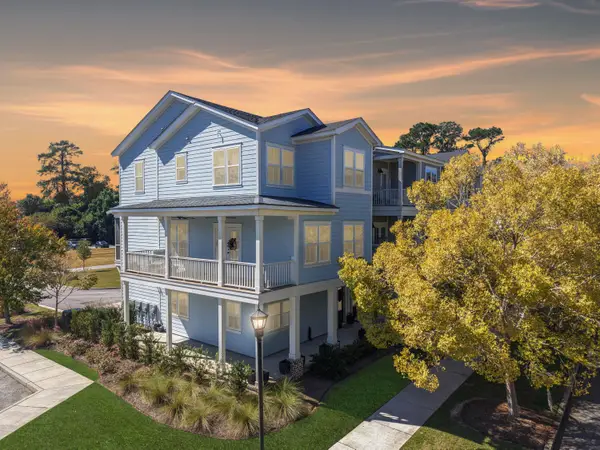 $479,000Active3 beds 4 baths2,311 sq. ft.
$479,000Active3 beds 4 baths2,311 sq. ft.139 Sabal Court, Summerville, SC 29483
MLS# 26000295Listed by: CAROLINA ELITE REAL ESTATE - New
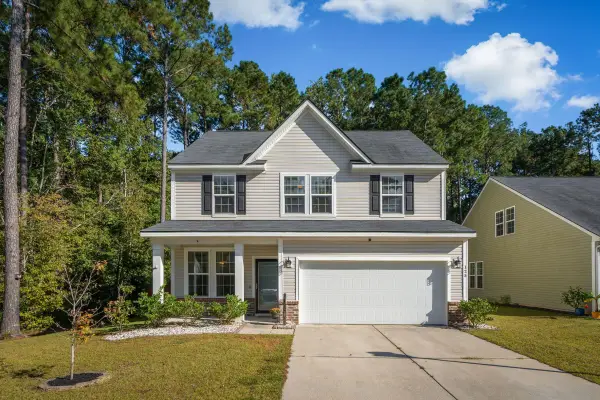 $410,000Active3 beds 3 baths1,866 sq. ft.
$410,000Active3 beds 3 baths1,866 sq. ft.125 Caleb Court, Ladson, SC 29456
MLS# 26000631Listed by: COMPASS CAROLINAS, LLC - New
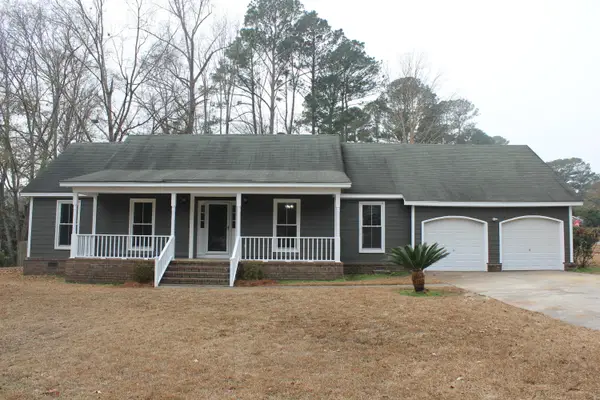 $399,900Active4 beds 2 baths1,850 sq. ft.
$399,900Active4 beds 2 baths1,850 sq. ft.228 Brailsford Road, Summerville, SC 29485
MLS# 26000736Listed by: AGENTOWNED REALTY CO. PREMIER GROUP, INC. - New
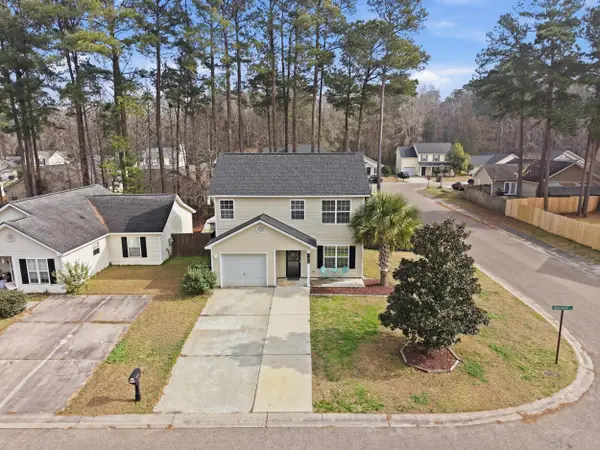 $327,500Active4 beds 3 baths1,422 sq. ft.
$327,500Active4 beds 3 baths1,422 sq. ft.100 Bainsbury Lane, Summerville, SC 29483
MLS# 26000734Listed by: EXP REALTY LLC - New
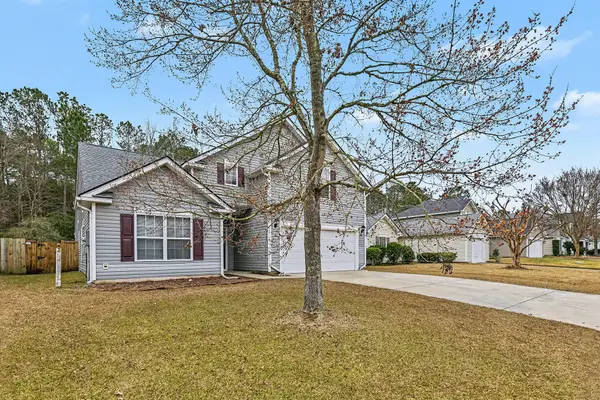 $325,000Active4 beds 2 baths1,523 sq. ft.
$325,000Active4 beds 2 baths1,523 sq. ft.227 Sparkleberry Lane, Ladson, SC 29456
MLS# 26000731Listed by: VALOR & VINE REALTY - New
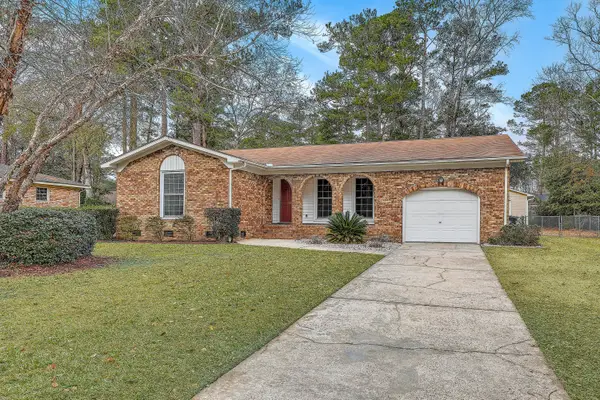 $325,000Active3 beds 2 baths1,350 sq. ft.
$325,000Active3 beds 2 baths1,350 sq. ft.109 Niblick Road, Summerville, SC 29483
MLS# 26000701Listed by: CAROLINA ONE REAL ESTATE - New
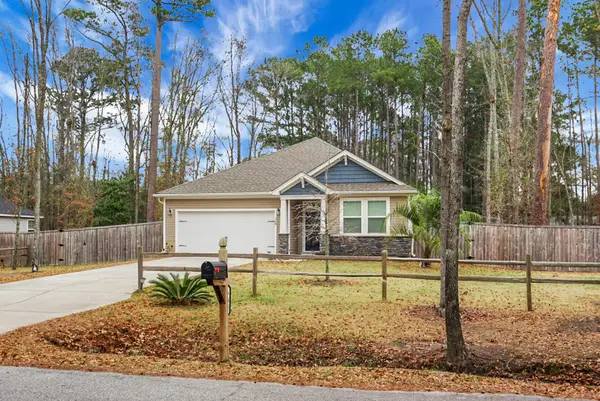 $395,000Active4 beds 2 baths2,003 sq. ft.
$395,000Active4 beds 2 baths2,003 sq. ft.736 E Randolph Street, Summerville, SC 29485
MLS# 26000702Listed by: FLOWERTOWN REALTY, LLC - Open Sat, 11am to 1pmNew
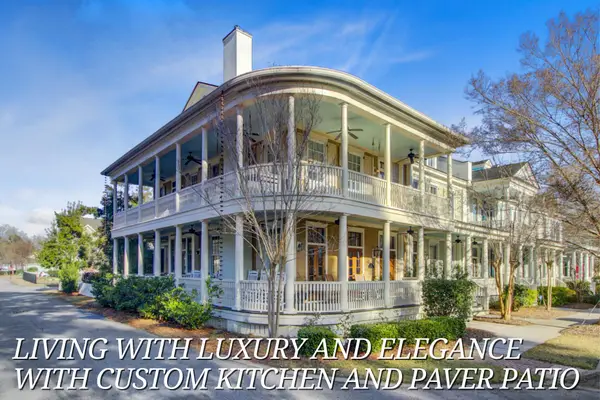 $525,000Active4 beds 4 baths2,420 sq. ft.
$525,000Active4 beds 4 baths2,420 sq. ft.121 Sabal Court, Summerville, SC 29483
MLS# 26000706Listed by: KELLER WILLIAMS KEY - Open Sat, 12 to 2pmNew
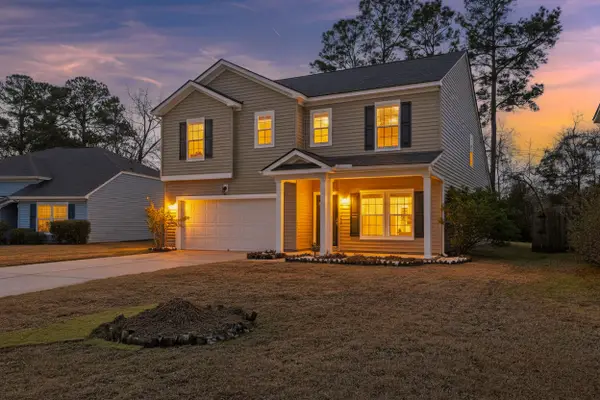 $419,000Active4 beds 3 baths2,658 sq. ft.
$419,000Active4 beds 3 baths2,658 sq. ft.224 Withers Lane, Ladson, SC 29456
MLS# 26000728Listed by: MATT O'NEILL REAL ESTATE - New
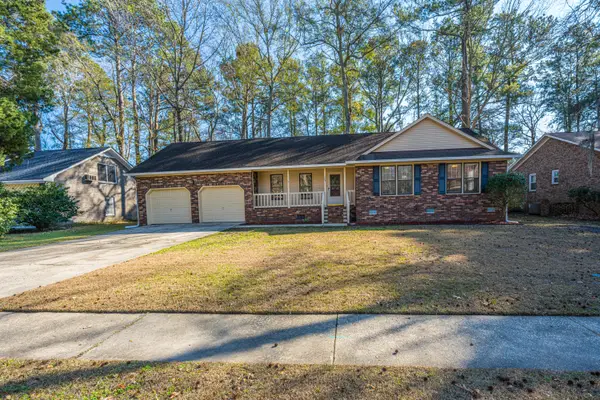 $375,000Active4 beds 3 baths1,680 sq. ft.
$375,000Active4 beds 3 baths1,680 sq. ft.105 Sumners Alley, Summerville, SC 29485
MLS# 26000660Listed by: CAROLINA ONE REAL ESTATE
