506 Holiday Drive, Summerville, SC 29483
Local realty services provided by:Better Homes and Gardens Real Estate Palmetto

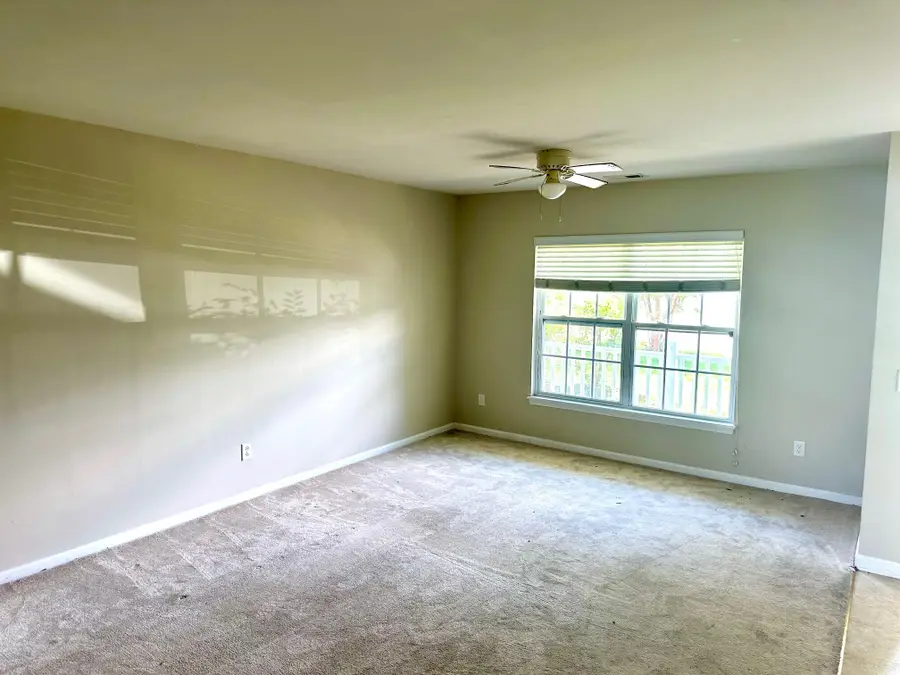

Listed by:howard dobbins
Office:exp realty llc.
MLS#:24021279
Source:SC_CTAR
506 Holiday Drive,Summerville, SC 29483
$409,600
- 4 Beds
- 3 Baths
- 2,730 sq. ft.
- Single family
- Active
Price summary
- Price:$409,600
- Price per sq. ft.:$150.04
About this home
This is the Richmond Floor plan. 4 Bedrooms 3 full bath. Downstairs is a formal living/dining combination, family room which opens to a large eat-in kitchen with a huge pantry, additional den\study which could be used as a fifth bedroom and full bath. Upstairs are 4 additional bedrooms and two full baths. The Master bedroom is 18x20 with trey ceiling, recessed lights, deluxe bath with double bowl sinks, garden tub, separate shower and his/her walk-in closet the size of most bedrooms. In the kitchen is there is cherry cabinets and stainless steel appliances. Enjoy the ponds from both the front porch and back screen porch. Community Jr olympic pool, play park and ponds conveniently located directly off I-26. Home can use flooring and paint. Price reflects needed updates.
Contact an agent
Home facts
- Year built:2006
- Listing Id #:24021279
- Added:357 day(s) ago
- Updated:August 13, 2025 at 02:15 PM
Rooms and interior
- Bedrooms:4
- Total bathrooms:3
- Full bathrooms:3
- Living area:2,730 sq. ft.
Heating and cooling
- Cooling:Central Air
- Heating:Electric, Heat Pump
Structure and exterior
- Year built:2006
- Building area:2,730 sq. ft.
- Lot area:0.2 Acres
Schools
- High school:Cane Bay High School
- Middle school:Sangaree
- Elementary school:Nexton Elementary
Utilities
- Water:Public
- Sewer:Public Sewer
Finances and disclosures
- Price:$409,600
- Price per sq. ft.:$150.04
New listings near 506 Holiday Drive
- New
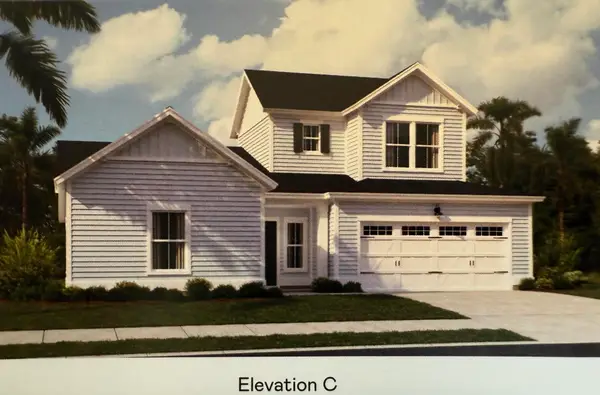 $342,460Active3 beds 3 baths1,856 sq. ft.
$342,460Active3 beds 3 baths1,856 sq. ft.127 C Ireland Drive #C, Summerville, SC 29486
MLS# 25022424Listed by: LENNAR SALES CORP. - New
 $510,265Active5 beds 4 baths2,579 sq. ft.
$510,265Active5 beds 4 baths2,579 sq. ft.336 Citrus Drive, Summerville, SC 29486
MLS# 25022428Listed by: LENNAR SALES CORP. - New
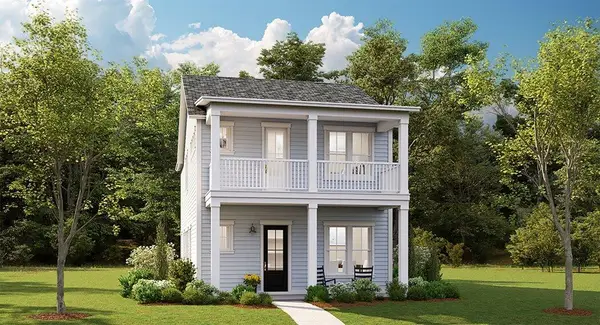 $383,289Active4 beds 3 baths2,117 sq. ft.
$383,289Active4 beds 3 baths2,117 sq. ft.174 Maritime Way, Summerville, SC 29485
MLS# 25022434Listed by: LENNAR SALES CORP. - New
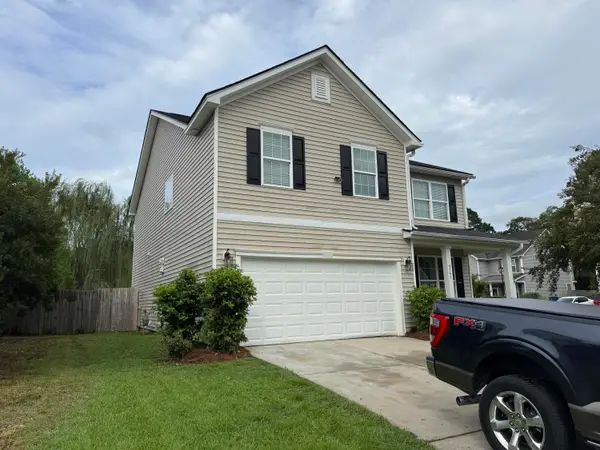 $410,000Active4 beds 3 baths2,498 sq. ft.
$410,000Active4 beds 3 baths2,498 sq. ft.4747 Lewis And Clark Trail, Summerville, SC 29485
MLS# 25022436Listed by: PLUFF MUD REALTY - New
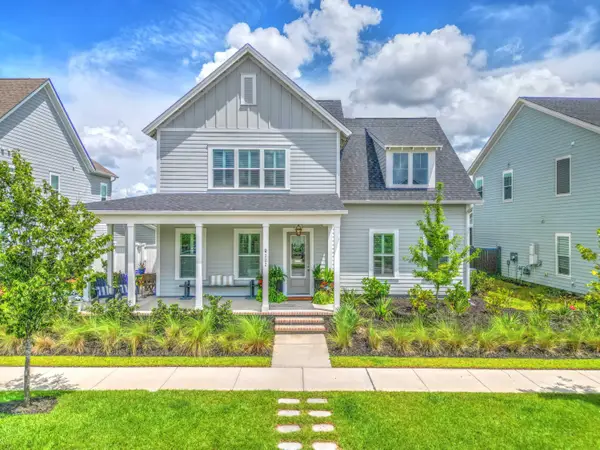 $899,895Active4 beds 4 baths2,761 sq. ft.
$899,895Active4 beds 4 baths2,761 sq. ft.222 Symphony Avenue, Summerville, SC 29486
MLS# 25022437Listed by: CAROLINA ONE REAL ESTATE - New
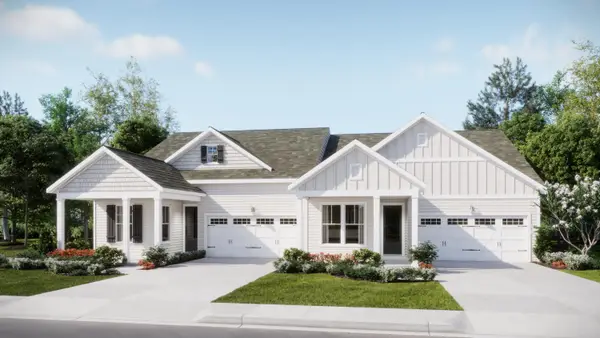 $386,500Active3 beds 3 baths1,881 sq. ft.
$386,500Active3 beds 3 baths1,881 sq. ft.135 Bloomsbury Street, Summerville, SC 29486
MLS# 25022410Listed by: LENNAR SALES CORP. - New
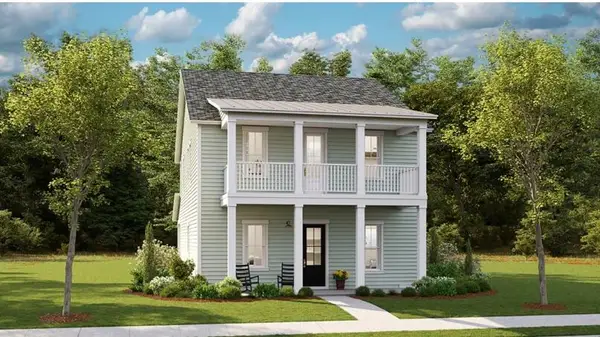 $457,140Active4 beds 3 baths2,525 sq. ft.
$457,140Active4 beds 3 baths2,525 sq. ft.180 Maritime Way, Summerville, SC 29485
MLS# 25022412Listed by: LENNAR SALES CORP. - New
 $481,350Active4 beds 5 baths2,827 sq. ft.
$481,350Active4 beds 5 baths2,827 sq. ft.182 Maritime Way, Summerville, SC 29485
MLS# 25022414Listed by: LENNAR SALES CORP. - New
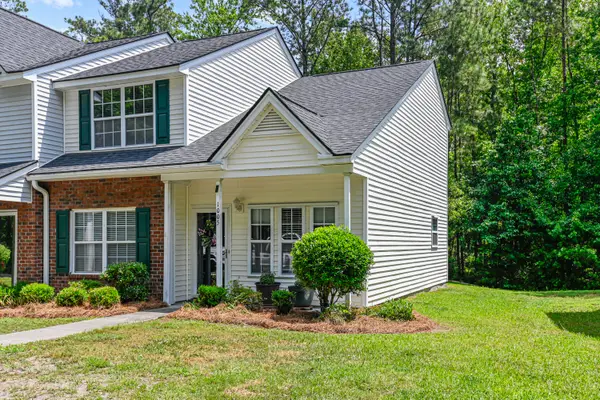 $278,000Active3 beds 3 baths1,426 sq. ft.
$278,000Active3 beds 3 baths1,426 sq. ft.1005 Pine Bluff Drive, Summerville, SC 29483
MLS# 25022415Listed by: CAROLINA ONE REAL ESTATE - New
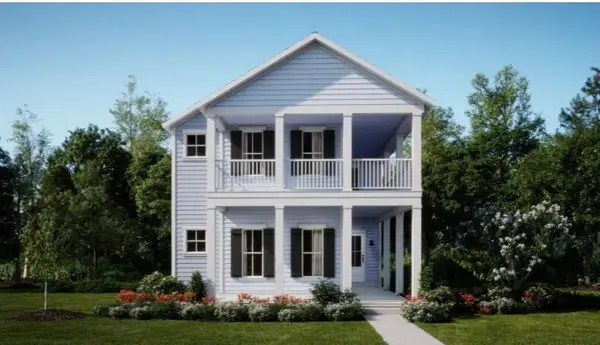 $449,291Active5 beds 5 baths3,195 sq. ft.
$449,291Active5 beds 5 baths3,195 sq. ft.176 Maritime Way, Summerville, SC 29485
MLS# 25022419Listed by: LENNAR SALES CORP.

