507 W 2nd N Street, Summerville, SC 29483
Local realty services provided by:Better Homes and Gardens Real Estate Palmetto
Listed by:kristopher holcombe
Office:realty one group coastal
MLS#:25028780
Source:SC_CTAR
507 W 2nd N Street,Summerville, SC 29483
$499,900
- 4 Beds
- 4 Baths
- 2,217 sq. ft.
- Single family
- Active
Price summary
- Price:$499,900
- Price per sq. ft.:$225.48
About this home
Welcome home to this well maintained downtown Summerville Gem with no HOA, dual primary suites and a climate-controlled detached garage!Situated on a 1/4 acre lot this home leaves plenty of room for living and enjoying the outdoors! Take a short walk or golf cart ride to Hutchinson Square where you'll find multiple restaurants and shopping opportunities. Step inside to find two living spaces separated by your chic kitchen and dining room. The ceilings are tall and adorned with beefy crown molding, and don't forget the 8 inch baseboards! This home has tons of character! At the rear of the home is the first primary suite with access to the back yard, as well as a jetted bathtub. Upstairs you'll find 3 additional bedrooms, including the second primary suite with access to thebalcony. The bedrooms are all separated nicely for privacy.
Outside you'll love the convenient, huge driveway with an electric gate leading to your climate-controlled detached, oversized garage with epoxy flooring, perfect for a shop or run your own business from home. There is also a gazebo with a ceiling fan to enjoy those fall evenings, and there is plenty of backyard space! Don't miss this one!
Contact an agent
Home facts
- Year built:2008
- Listing ID #:25028780
- Added:5 day(s) ago
- Updated:October 30, 2025 at 03:10 PM
Rooms and interior
- Bedrooms:4
- Total bathrooms:4
- Full bathrooms:3
- Half bathrooms:1
- Living area:2,217 sq. ft.
Heating and cooling
- Cooling:Central Air
- Heating:Heat Pump
Structure and exterior
- Year built:2008
- Building area:2,217 sq. ft.
- Lot area:0.24 Acres
Schools
- High school:Summerville
- Middle school:Alston
- Elementary school:Alston Bailey
Utilities
- Water:Public
- Sewer:Public Sewer
Finances and disclosures
- Price:$499,900
- Price per sq. ft.:$225.48
New listings near 507 W 2nd N Street
- Open Sun, 12 to 2pmNew
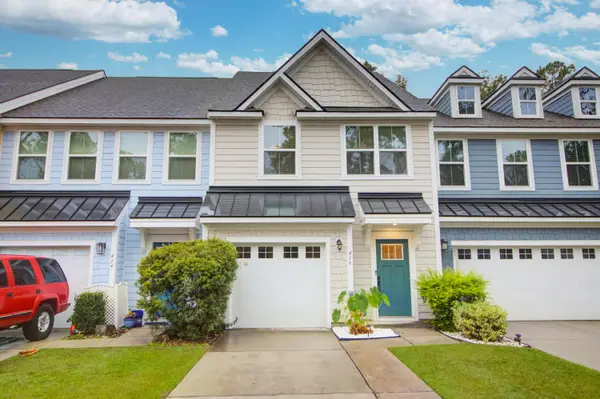 $288,000Active3 beds 3 baths1,556 sq. ft.
$288,000Active3 beds 3 baths1,556 sq. ft.416 Grand Palm Lane, Summerville, SC 29485
MLS# 25029131Listed by: EXP REALTY LLC 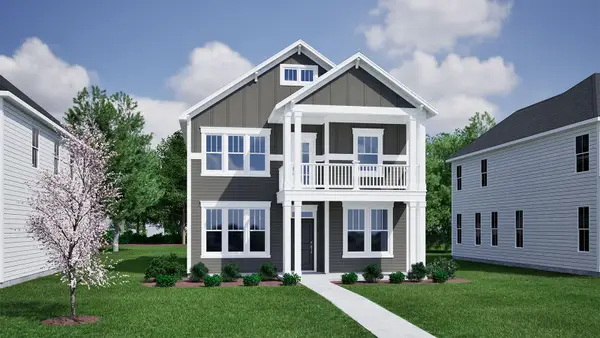 $479,000Pending4 beds 3 baths2,426 sq. ft.
$479,000Pending4 beds 3 baths2,426 sq. ft.103 Brown Cow Way, Summerville, SC 29483
MLS# 25029080Listed by: CAROLINA ONE REAL ESTATE- New
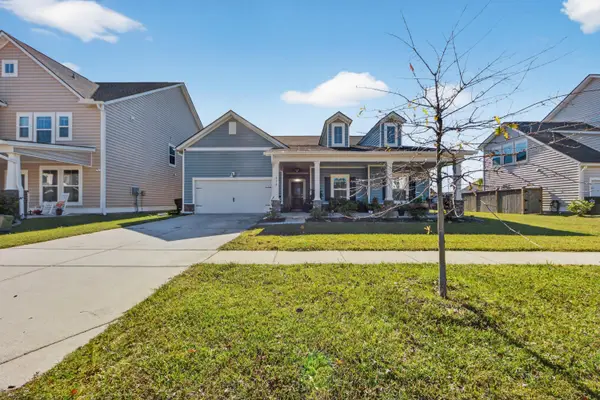 $585,000Active4 beds 4 baths3,050 sq. ft.
$585,000Active4 beds 4 baths3,050 sq. ft.974 Arrowwood Way, Summerville, SC 29485
MLS# 25029088Listed by: THREE REAL ESTATE LLC - New
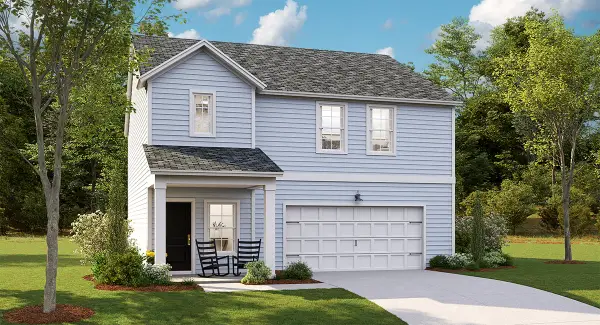 $359,711Active4 beds 3 baths1,999 sq. ft.
$359,711Active4 beds 3 baths1,999 sq. ft.115 Slipper Shell Street, Summerville, SC 29485
MLS# 25029092Listed by: LENNAR SALES CORP. - New
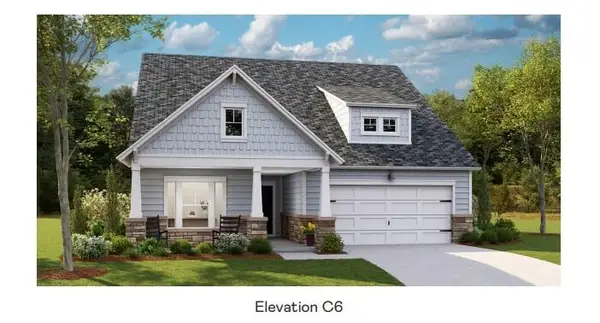 $425,550Active3 beds 2 baths1,921 sq. ft.
$425,550Active3 beds 2 baths1,921 sq. ft.1719 Locals Street, Summerville, SC 29485
MLS# 25029053Listed by: LENNAR SALES CORP. - New
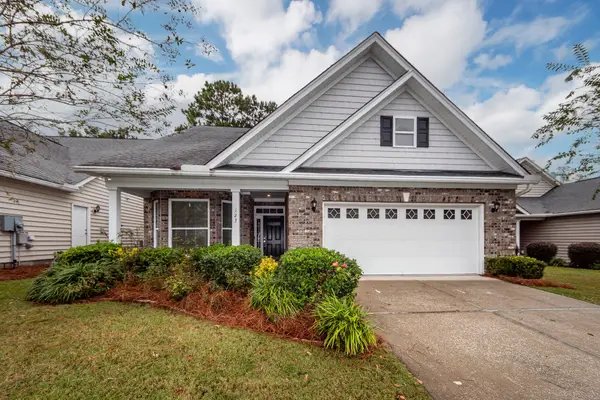 $399,700Active2 beds 2 baths1,902 sq. ft.
$399,700Active2 beds 2 baths1,902 sq. ft.123 Brutus Lane, Summerville, SC 29485
MLS# 25029054Listed by: MILER PROPERTIES, INC. - New
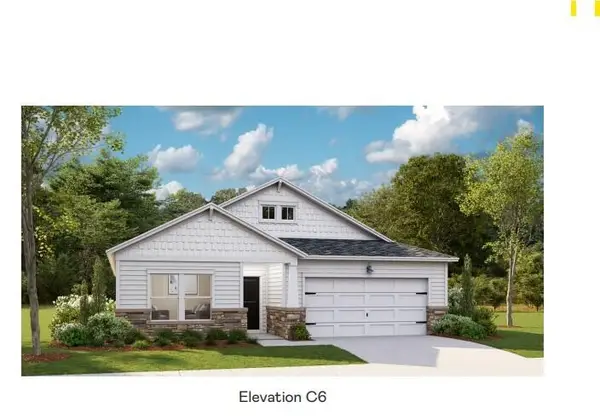 $416,625Active4 beds 3 baths2,368 sq. ft.
$416,625Active4 beds 3 baths2,368 sq. ft.1004 Oak Yard Lane, Summerville, SC 29485
MLS# 25029055Listed by: LENNAR SALES CORP. - New
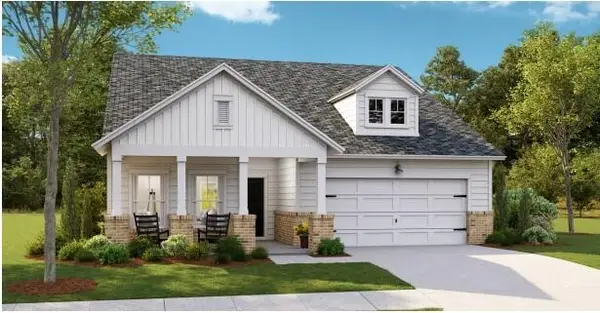 $414,552Active3 beds 2 baths1,715 sq. ft.
$414,552Active3 beds 2 baths1,715 sq. ft.1003 Oak Yard Lane, Summerville, SC 29485
MLS# 25029057Listed by: LENNAR SALES CORP. - New
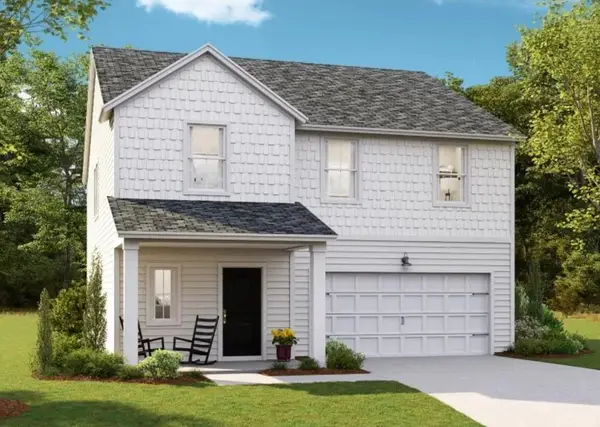 $408,731Active4 beds 3 baths2,196 sq. ft.
$408,731Active4 beds 3 baths2,196 sq. ft.113 Slipper Shell Street, Summerville, SC 29485
MLS# 25028992Listed by: LENNAR SALES CORP. - New
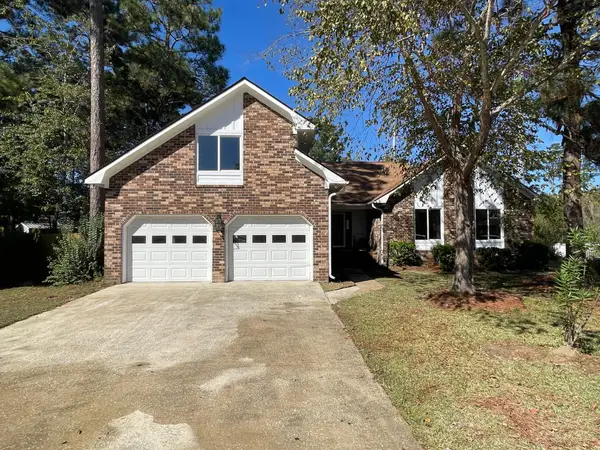 $482,000Active3 beds 2 baths2,200 sq. ft.
$482,000Active3 beds 2 baths2,200 sq. ft.105 Limerick Circle, Summerville, SC 29483
MLS# 25028978Listed by: COLDWELL BANKER REALTY
