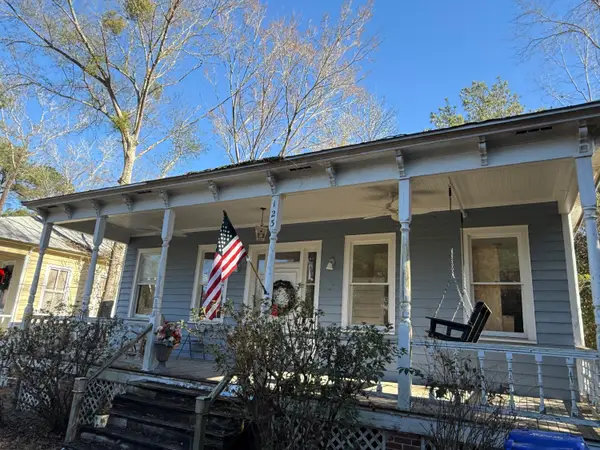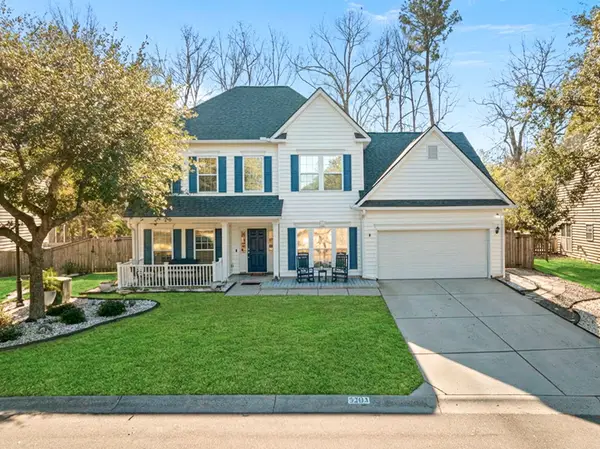5134 Thornton Drive, Summerville, SC 29485
Local realty services provided by:Better Homes and Gardens Real Estate Medley
Listed by: steve kaul843-779-8660
Office: carolina one real estate
MLS#:25018951
Source:SC_CTAR
Price summary
- Price:$309,500
- Price per sq. ft.:$219.82
About this home
This super cute home is in a peaceful section of The Woodlands at Wescott. The interior has recently been repainted from baseboard to ceiling. The open floor plan flows from a well-appointed kitchen with granite counter tops and stainless appliances to the tile floored dining area into the airy family room with a vaulted ceiling. Solid flooring runs throughout. The secondary bedrooms are to one side, and the primary bedroom is on the other, with its bright windows, ceiling fan and a large walk-in closet. Step outside onto the spacious patio into a large fenced yard, prefect for grilling and entertaining. A tool shed provides storage along with the attached garage and its workbench. The HVAC was replaced in 2020. Enjoy the home's central proximity to shopping, dining, schools, and golf.The seller's PROPERTY TAX is at the 6% ratio. A primary resident owner will be less.
The seller is offering up to $7,000 in seller-paid closing costs with an acceptable offer.
RECENT IMPROVEMENTS:
- Interior Repaint from Baseboard to Ceiling
- Installed Updated Light Fixtures
- Installed New Bathroom Sink Fixtures
- Refreshed Front Landscaping
SPECIAL FEATURES:
- Large Tub/Shower in Primary Bathroom
- Large Primary Walkin Closet
- Granite Kitchen Countertops
- All Kitchen Appliances Conveys
- Ceramic Tile Kitchen Flooring
- Ceiling Fan/Light Kits in All Bedrooms
- Stainless Appliances
- HVAC Replaced in 2020
- 9ft x 15ft Patio
- Fenced Yard and Garden Shed
NEIGHBORHOOD and Area AMENITIES:
- Walking Paths and Sidewalks
- Optional Membership at The Golf Club at Wescott Plantation
- Excellent Location - Convenient to Everything!
DESTINATIONS NEAR 5134 THORNTON DRIVE: (estimated distance and drive time)
Fort Dorchester Elementary; 1.4 miles; 4 minutes
Oakbrook Middle School; 2.6 miles; 8 minutes
Fort Dorchester High School; 3.4 miles; 7 minutes
Harris Teeter/Marshalls Shopping Center; 1.4 miles; 4 minutes
Boeing North Campus, SC; 2.4 miles; 5 minutes
Mercedes Benz Trucks and Vans; 3.3 miles; 8 minutes
Cummins Turbo Technologies; 2.9 miles; 7 minutes
Joint Base Charleston; 7.7 miles; 17 minutes
Boeing Airport Campus; 9.7 miles; 19 minutes
Charleston Intl Airport; 9.9 miles; 19 minutes
Bosch; 4.8 miles; 11 minutes
Contact an agent
Home facts
- Year built:2005
- Listing ID #:25018951
- Added:194 day(s) ago
- Updated:January 11, 2026 at 04:23 AM
Rooms and interior
- Bedrooms:3
- Total bathrooms:2
- Full bathrooms:2
- Living area:1,408 sq. ft.
Heating and cooling
- Cooling:Central Air
- Heating:Electric, Forced Air, Heat Pump
Structure and exterior
- Year built:2005
- Building area:1,408 sq. ft.
- Lot area:0.18 Acres
Schools
- High school:Ft. Dorchester
- Middle school:Oakbrook
- Elementary school:Fort Dorchester
Utilities
- Water:Public
- Sewer:Public Sewer
Finances and disclosures
- Price:$309,500
- Price per sq. ft.:$219.82
New listings near 5134 Thornton Drive
- New
 $399,900Active4 beds 1 baths1,908 sq. ft.
$399,900Active4 beds 1 baths1,908 sq. ft.123 Pressley Avenue, Summerville, SC 29483
MLS# 26001804Listed by: JOHNSON & WILSON REAL ESTATE CO LLC - New
 $435,000Active4 beds 4 baths2,478 sq. ft.
$435,000Active4 beds 4 baths2,478 sq. ft.407 Forsythia Avenue, Summerville, SC 29483
MLS# 26001785Listed by: CAROLINA ONE REAL ESTATE - New
 $306,000Active3 beds 3 baths1,488 sq. ft.
$306,000Active3 beds 3 baths1,488 sq. ft.104 Nottingham Court, Summerville, SC 29485
MLS# 26001748Listed by: OPENDOOR BROKERAGE, LLC - New
 $300,000Active4 beds 2 baths1,443 sq. ft.
$300,000Active4 beds 2 baths1,443 sq. ft.118 Froman Drive, Summerville, SC 29483
MLS# 26001722Listed by: BRAND NAME REAL ESTATE - New
 $315,000Active3 beds 2 baths1,588 sq. ft.
$315,000Active3 beds 2 baths1,588 sq. ft.1106 Flyway Road, Summerville, SC 29483
MLS# 26001644Listed by: HEALTHY REALTY LLC - New
 $117,000Active1.01 Acres
$117,000Active1.01 Acres00 Gallashaw Road, Summerville, SC 29483
MLS# 26001679Listed by: CHANGING LIVES FOREVER HOME SOLUTIONS - New
 $429,990Active4 beds 2 baths1,867 sq. ft.
$429,990Active4 beds 2 baths1,867 sq. ft.5248 Cottage Landing Drive, Summerville, SC 29485
MLS# 26001701Listed by: ASHTON CHARLESTON RESIDENTIAL - New
 $340,000Active3 beds 2 baths1,712 sq. ft.
$340,000Active3 beds 2 baths1,712 sq. ft.642 Grassy Hill Road, Summerville, SC 29483
MLS# 26001668Listed by: THE BOULEVARD COMPANY - New
 $509,000Active5 beds 3 baths2,720 sq. ft.
$509,000Active5 beds 3 baths2,720 sq. ft.5203 Stonewall Drive, Summerville, SC 29485
MLS# 26001666Listed by: THE HUSTED TEAM POWERED BY KELLER WILLIAMS - Open Sun, 12:30 to 2:30pmNew
 $360,000Active3 beds 2 baths1,132 sq. ft.
$360,000Active3 beds 2 baths1,132 sq. ft.106 Teddy Court, Summerville, SC 29485
MLS# 26001627Listed by: CAROLINA ONE REAL ESTATE
