5204 Carlisle Court, Summerville, SC 29485
Local realty services provided by:Better Homes and Gardens Real Estate Medley
Listed by: nick crane, douglas hickerson
Office: realty one group coastal
MLS#:25029191
Source:SC_CTAR
5204 Carlisle Court,Summerville, SC 29485
$449,000
- 5 Beds
- 4 Baths
- 2,702 sq. ft.
- Single family
- Active
Price summary
- Price:$449,000
- Price per sq. ft.:$166.17
About this home
Welcome Home to 5204 Carlisle Court! Nestled in desirable Westcott Plantation, this beautifully renovated two-story home offers 5 bedrooms and 3 and-a-half baths, with the perfect blend of modern updates, functional living, and timeless Lowcountry charm!Step inside to discover fresh paint and new flooring, with an abundance of natural light that fills every corner. The formal dining room sets the stage for memorable gatherings, while the spacious eat-in kitchen opens seamlessly to the living area, creating the perfect hub for everyday living. The kitchen features ample cabinetry and generous counter space, ideal for any home chef.Just off the living room, retreat to the screened-in porch, perfect for morning coffee or evening unwinding, overlooking your expansive backyard enclosed with a wooden privacy fence, creating a true extension of your living space.
Upstairs, you'll find the generously sized bedrooms, including a primary suite with walk-in closet and en-suite bath, offering the perfect balance of comfort and convenience.
An attached two-car garage provides plenty of storage and parking, while the home's prime location ensures easy access to local shopping, dining, and recreation. Commuters will appreciate proximity to Charleston International Airport, Boeing, Bosch, and Joint Base Charleston.
Experience move-in ready comfort and everyday convenience in one of Summerville's most sought-after neighborhoods. Schedule your private showing today and see why this Westcott Plantation gem won't last long!
Contact an agent
Home facts
- Year built:2004
- Listing ID #:25029191
- Added:50 day(s) ago
- Updated:December 17, 2025 at 06:31 PM
Rooms and interior
- Bedrooms:5
- Total bathrooms:4
- Full bathrooms:3
- Half bathrooms:1
- Living area:2,702 sq. ft.
Heating and cooling
- Cooling:Central Air
- Heating:Heat Pump
Structure and exterior
- Year built:2004
- Building area:2,702 sq. ft.
- Lot area:0.16 Acres
Schools
- High school:Ft. Dorchester
- Middle school:Oakbrook
- Elementary school:Fort Dorchester
Utilities
- Water:Public
- Sewer:Public Sewer
Finances and disclosures
- Price:$449,000
- Price per sq. ft.:$166.17
New listings near 5204 Carlisle Court
- New
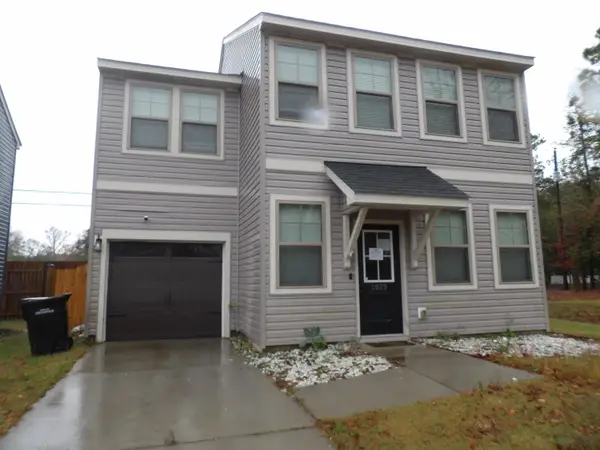 $317,500Active4 beds 4 baths1,600 sq. ft.
$317,500Active4 beds 4 baths1,600 sq. ft.1029 Berry Patch Circle, Summerville, SC 29485
MLS# 25032803Listed by: MICKEY D DURHAM REALTY - New
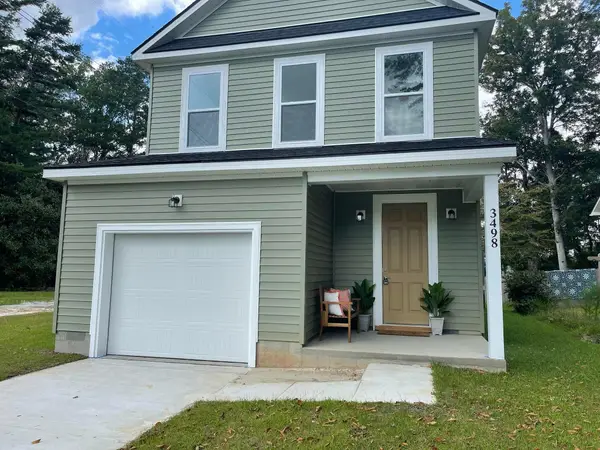 $427,000Active3 beds 3 baths1,955 sq. ft.
$427,000Active3 beds 3 baths1,955 sq. ft.254 W Smith Street, Summerville, SC 29485
MLS# 25032797Listed by: PREMIER PROPERTIES CHARLESTON - New
 $350,000Active3 beds 2 baths1,619 sq. ft.
$350,000Active3 beds 2 baths1,619 sq. ft.120 Sweet Cherry Lane, Summerville, SC 29486
MLS# 25032791Listed by: COLDWELL BANKER REALTY - New
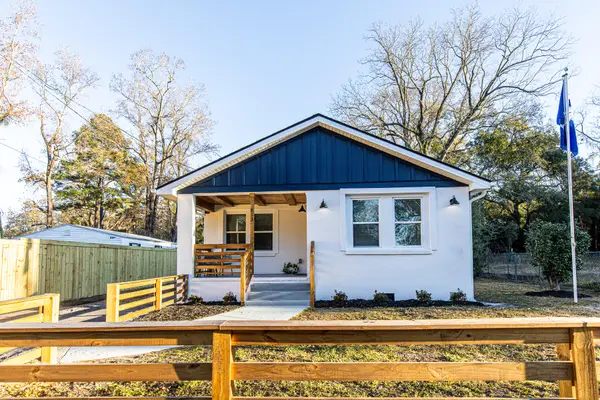 $415,000Active3 beds 3 baths1,622 sq. ft.
$415,000Active3 beds 3 baths1,622 sq. ft.813 West 1st North Street, Summerville, SC 29483
MLS# 25032793Listed by: BRAND NAME REAL ESTATE - New
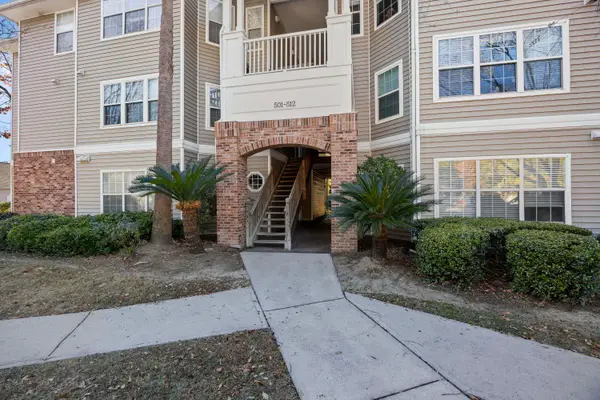 $243,000Active3 beds 2 baths1,109 sq. ft.
$243,000Active3 beds 2 baths1,109 sq. ft.188 Midland Parkway #501, Summerville, SC 29485
MLS# 25032780Listed by: EXP REALTY LLC - Open Sun, 1 to 4pmNew
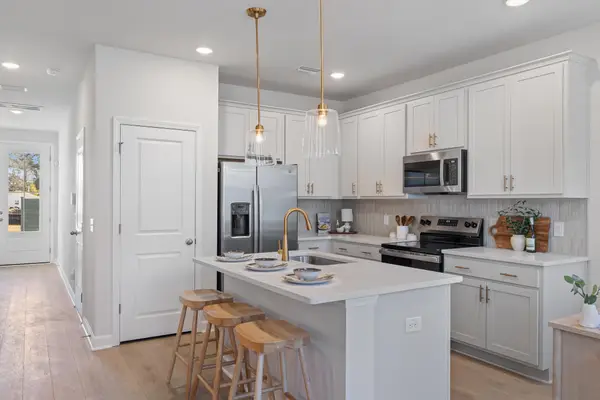 $299,990Active3 beds 3 baths1,285 sq. ft.
$299,990Active3 beds 3 baths1,285 sq. ft.465 Martins Creek Boulevard, Summerville, SC 29485
MLS# 25032784Listed by: ASHTON CHARLESTON RESIDENTIAL - New
 $419,999Active2 beds 2 baths1,522 sq. ft.
$419,999Active2 beds 2 baths1,522 sq. ft.5077 Song Sparrow Way, Summerville, SC 29483
MLS# 25032788Listed by: CAROLINA ONE REAL ESTATE - New
 $243,000Active3 beds 2 baths1,109 sq. ft.
$243,000Active3 beds 2 baths1,109 sq. ft.188 Midland Parkway #501, Summerville, SC 29485
MLS# 193853Listed by: EXP REALTY LLC - New
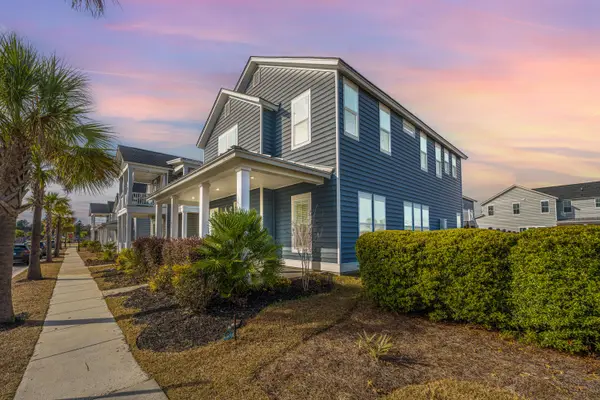 $475,000Active4 beds 3 baths2,635 sq. ft.
$475,000Active4 beds 3 baths2,635 sq. ft.102 Arrowwood Way, Summerville, SC 29485
MLS# 25032752Listed by: CAROLINA ONE REAL ESTATE - New
 $325,000Active3 beds 2 baths1,190 sq. ft.
$325,000Active3 beds 2 baths1,190 sq. ft.201 Challedon Drive, Summerville, SC 29485
MLS# 25032756Listed by: EXP REALTY LLC
