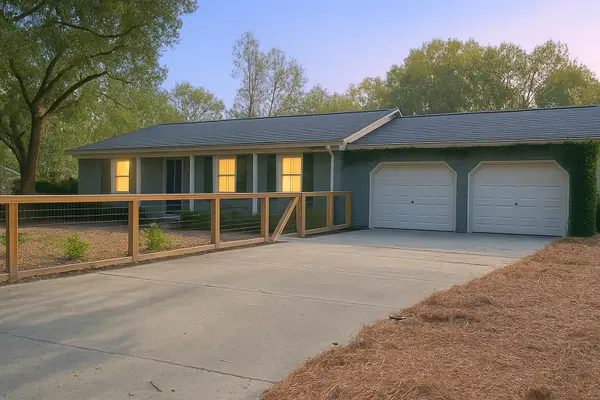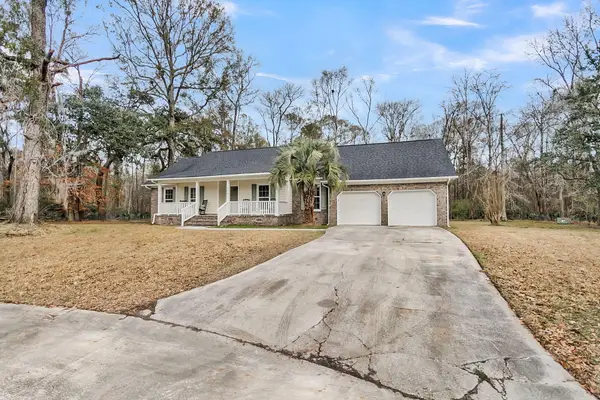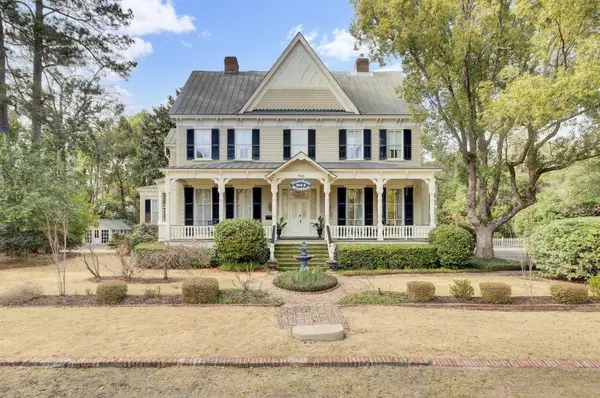521 Cypress Point Drive, Summerville, SC 29486
Local realty services provided by:Better Homes and Gardens Real Estate Medley
Listed by: dan delanty, sydney delanty
Office: coldwell banker realty
MLS#:25025288
Source:SC_CTAR
521 Cypress Point Drive,Summerville, SC 29486
$2,883,888
- 5 Beds
- 6 Baths
- 5,389 sq. ft.
- Single family
- Active
Price summary
- Price:$2,883,888
- Price per sq. ft.:$535.14
About this home
Nestled on a tranquil 10-acre gated estate, this stunning home masterfully combines elegance and luxury. From its stately entrance to its remarkable outdoor spaces, every detail promises an exceptional living experience. Step inside to discover reclaimed hickory hardwood floors throughout the main level setting a warm and inviting tone. The great room features coffered ceilings, while the kitchen is a chef's dream centered around a custom quartzite island loaded with innovative storage solutions.Enjoy soft-close drawers, under-cabinet lighting, premium Subzero appliances and a Miele cappuccino and coffee maker complete with mug-warming drawer. The kitchen boasts a Miele gas cooktop, microwave, dual steamer oven, convection oven and "sous vide" for vacuum-sealed immersion slow cooking. Additional conveniences include a vacuum-sealing drawer, custom mixer storage, and a built-in toaster drawer. The spacious main level owner's suite highlights wainscoting, a window seat with storage, a concealed wall safe, and an ensuite bathroom with a walk-in closet, dual sinks, and illuminated built-in jewelry storage. The additional bedrooms are generously sized with private bathrooms on this level. An elevator provides easy movement between the fist and second floor, also perfect for getting the groceries to the kitchen.
On the main level, the dining room is enhanced with a custom made bar and buffet cabinetry and opens onto the home's show-stopping glass enclosed living room, kitchen and bar retreat. Pocketing multi-panel sliding doors seamlessly connect these rooms for a unique entertaining experience. Also on this level, the home office/library offers a partner's desk for productivity and a cozy fireplace flanked by built-in shelving, creating an ideal retreat for reading. A unique Christmas tree closet is hidden behind a charming barn door for an added festive touch on the main level.
Step outside to your very own resort and water oasis featuring a 93,000-gallon custom designed saltwater pool, perfect for a relaxing float while listening to the many birds surrounding the pond, or for sharing that hard earned quality time with friends and family. Beyond the pool is a beautiful pond surrounded by palm trees and filled with freshwater fish for a healthy ecosystem.
Experience the best of the Lowcountry year-round in the expansive glass enclosed living space highlighting a brick pizza oven, Hibachi flat top grill, Alfresco grill with rotisserie, warming drawer, and built-in Big Green Egg. The bar area is equipped with two ice-makersclear cube and chewy ice, plus multiple beverage refrigerators and a dual beer tap. Relax in the outdoor living room overlooking the pool or enjoy your favorite shows on one of three large-screen TVs. Stay comfortable in summer with two 84-inch fans and warm up in winter with the hot tub and outdoor gas fireplace.
In addition to the attached 4-car garage and home gym, there is also a detached garage with over 800 square feet of pristine storage space.
Discover 10 breathtaking acres and a one-of-a-kind custom home just 18 minutes from Nexton Square in Summerville. Every detail of this remarkable estate has been thoughtfully designed, creating a residence that truly has to be experienced in person. Zoned agricultural, the property also provides valuable tax savingsan added benefit for its fortunate new owner.
Contact an agent
Home facts
- Year built:2006
- Listing ID #:25025288
- Added:113 day(s) ago
- Updated:January 10, 2026 at 03:36 PM
Rooms and interior
- Bedrooms:5
- Total bathrooms:6
- Full bathrooms:4
- Half bathrooms:2
- Living area:5,389 sq. ft.
Heating and cooling
- Cooling:Central Air
- Heating:Heat Pump
Structure and exterior
- Year built:2006
- Building area:5,389 sq. ft.
- Lot area:10.33 Acres
Schools
- High school:Cane Bay High School
- Middle school:Cane Bay
- Elementary school:Cane Bay
Utilities
- Water:Well
- Sewer:Septic Tank
Finances and disclosures
- Price:$2,883,888
- Price per sq. ft.:$535.14
New listings near 521 Cypress Point Drive
- New
 $389,000Active3 beds 3 baths1,705 sq. ft.
$389,000Active3 beds 3 baths1,705 sq. ft.405 Simmons Avenue, Summerville, SC 29483
MLS# 26000859Listed by: CAROLINA ONE REAL ESTATE - New
 $359,000Active3 beds 3 baths2,062 sq. ft.
$359,000Active3 beds 3 baths2,062 sq. ft.1642 Eider Down Drive, Summerville, SC 29483
MLS# 26000858Listed by: CAROLINA ELITE REAL ESTATE - New
 $365,000Active3 beds 2 baths1,750 sq. ft.
$365,000Active3 beds 2 baths1,750 sq. ft.204 Chucker Drive, Summerville, SC 29485
MLS# 26000856Listed by: AGENTOWNED REALTY - New
 $315,000Active3 beds 2 baths1,322 sq. ft.
$315,000Active3 beds 2 baths1,322 sq. ft.202 Moon Shadow Lane, Summerville, SC 29485
MLS# 26000854Listed by: CAROLINA ONE REAL ESTATE - New
 $375,000Active3 beds 2 baths1,798 sq. ft.
$375,000Active3 beds 2 baths1,798 sq. ft.104 Meadowlark Court, Summerville, SC 29485
MLS# 26000836Listed by: EXP REALTY LLC - New
 $218,500Active1 beds 1 baths712 sq. ft.
$218,500Active1 beds 1 baths712 sq. ft.188 Midland Parkway #312, Summerville, SC 29485
MLS# 26000837Listed by: THE CASSINA GROUP - New
 $379,900Active4 beds 3 baths1,841 sq. ft.
$379,900Active4 beds 3 baths1,841 sq. ft.52 Creek Bend Drive, Summerville, SC 29485
MLS# 26000793Listed by: COMPASS CAROLINAS, LLC - New
 $1,799,000Active7 beds 7 baths4,996 sq. ft.
$1,799,000Active7 beds 7 baths4,996 sq. ft.710 S Main Street, Summerville, SC 29483
MLS# 26000815Listed by: COLDWELL BANKER COMM/ATLANTIC INT'L - New
 $1,799,000Active7 beds -- baths4,996 sq. ft.
$1,799,000Active7 beds -- baths4,996 sq. ft.710 S Main Street, Summerville, SC 29483
MLS# 26000817Listed by: COLDWELL BANKER COMM/ATLANTIC INT'L - New
 $8,000,000Active23.75 Acres
$8,000,000Active23.75 Acres0 W W 5th N Street, Summerville, SC 29483
MLS# 26000821Listed by: REALTY ONE GROUP COASTAL
