522 W Butternut Road, Summerville, SC 29483
Local realty services provided by:Better Homes and Gardens Real Estate Medley
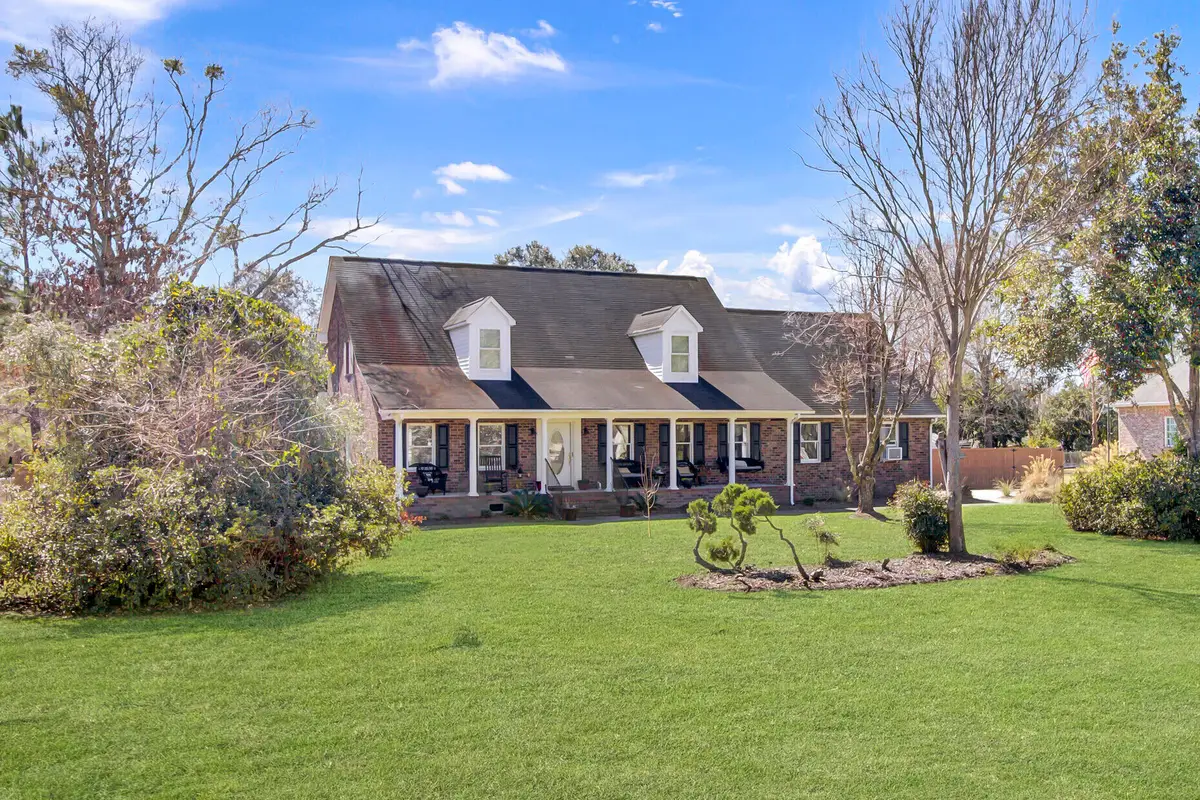


Listed by:drew salazar
Office:synergy group properties
MLS#:25005686
Source:SC_CTAR
522 W Butternut Road,Summerville, SC 29483
$629,900
- 4 Beds
- 3 Baths
- 2,803 sq. ft.
- Single family
- Active
Price summary
- Price:$629,900
- Price per sq. ft.:$224.72
About this home
Welcome to 522 W. Butternut Rd., a picturesque Southern Living brick home gracefully nestled on a huge NON HOA .75-acre lot. This captivating two-story home captures the charm and elegance of living in the South. From the full front porch that whispers long afternoons with a glass of sweet tea, to the dramatic vaulted foyer with a breathtaking balcony view, this remarkable 2803 sqft home resonates with warmth and style. Designed with the family in mind, the heart of this 4-bedroom, 2.5-bath home is undoubtedly the inviting family room. This welcoming space showcases vaulted ceilings and a cozy wood-burning fireplace, making it an ideal place for entertaining or tranquil evenings. The practical layout guides you from the family room to the spacious kitchen and breakfast area, serving...as the perfect backdrop for quiet family meals or bustling get-togethers. The main level also features a versatile study that could also serve as a formal dining room, depending on your needs. The first-floor master suite boasts a private bathroom and the serenity of a secluded retreat. Upstairs, you're greeted by a generous bonus room perfect for a media center or game room, along with two additional bedrooms and a shared hallway bathroom. There is also a comfortable 150 sqft sunroom, looking out onto the extensive yard, which includes a detached workshop and surplus storage space. The home also includes a 2-car garage. 522 W Butternut gives you the charm and space of rural living with the added advantage of being close to central Summerville. Seize your chance to embrace southern living in a home tailored to fit your lifestyle. Contact us to schedule your viewing appointment. Use
Contact an agent
Home facts
- Year built:1988
- Listing Id #:25005686
- Added:163 day(s) ago
- Updated:August 13, 2025 at 02:15 PM
Rooms and interior
- Bedrooms:4
- Total bathrooms:3
- Full bathrooms:2
- Half bathrooms:1
- Living area:2,803 sq. ft.
Heating and cooling
- Heating:Heat Pump
Structure and exterior
- Year built:1988
- Building area:2,803 sq. ft.
- Lot area:0.75 Acres
Schools
- High school:Summerville
- Middle school:Dubose
- Elementary school:Knightsville
Utilities
- Water:Public
- Sewer:Public Sewer
Finances and disclosures
- Price:$629,900
- Price per sq. ft.:$224.72
New listings near 522 W Butternut Road
- New
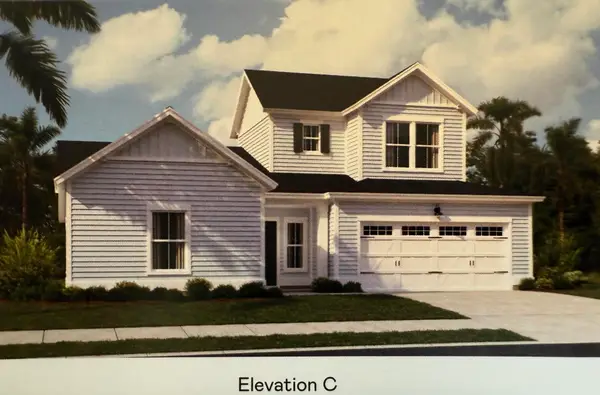 $342,460Active3 beds 3 baths1,856 sq. ft.
$342,460Active3 beds 3 baths1,856 sq. ft.127 C Ireland Drive #C, Summerville, SC 29486
MLS# 25022424Listed by: LENNAR SALES CORP. - New
 $510,265Active5 beds 4 baths2,579 sq. ft.
$510,265Active5 beds 4 baths2,579 sq. ft.336 Citrus Drive, Summerville, SC 29486
MLS# 25022428Listed by: LENNAR SALES CORP. - New
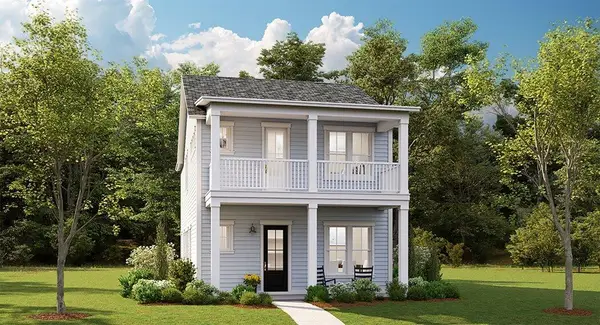 $383,289Active4 beds 3 baths2,117 sq. ft.
$383,289Active4 beds 3 baths2,117 sq. ft.174 Maritime Way, Summerville, SC 29485
MLS# 25022434Listed by: LENNAR SALES CORP. - New
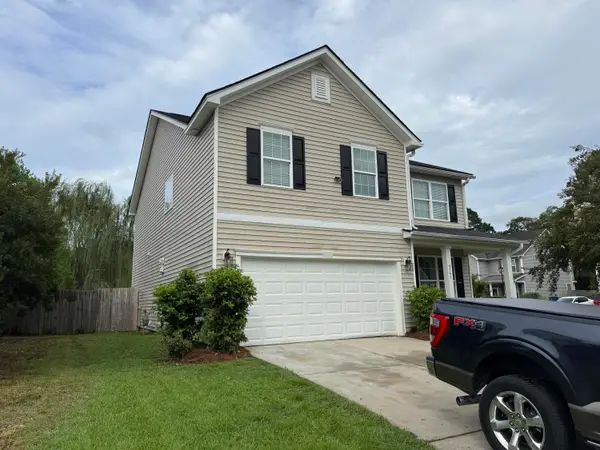 $410,000Active4 beds 3 baths2,498 sq. ft.
$410,000Active4 beds 3 baths2,498 sq. ft.4747 Lewis And Clark Trail, Summerville, SC 29485
MLS# 25022436Listed by: PLUFF MUD REALTY - New
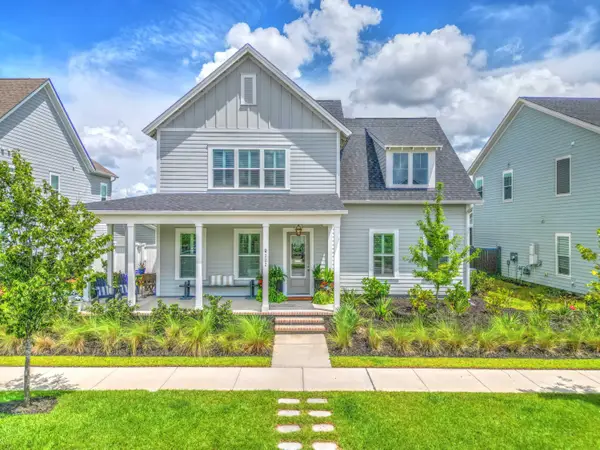 $899,895Active4 beds 4 baths2,761 sq. ft.
$899,895Active4 beds 4 baths2,761 sq. ft.222 Symphony Avenue, Summerville, SC 29486
MLS# 25022437Listed by: CAROLINA ONE REAL ESTATE - New
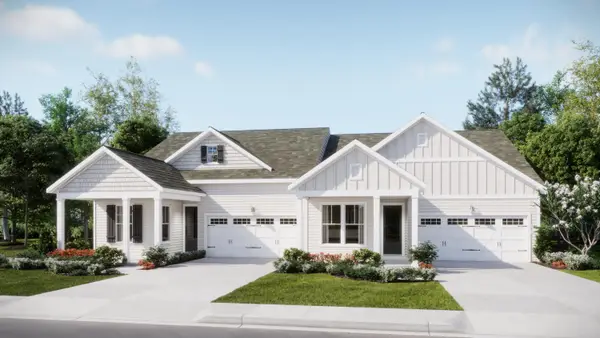 $386,500Active3 beds 3 baths1,881 sq. ft.
$386,500Active3 beds 3 baths1,881 sq. ft.135 Bloomsbury Street, Summerville, SC 29486
MLS# 25022410Listed by: LENNAR SALES CORP. - New
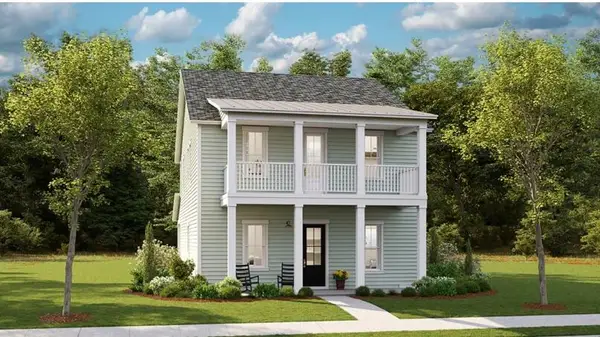 $457,140Active4 beds 3 baths2,525 sq. ft.
$457,140Active4 beds 3 baths2,525 sq. ft.180 Maritime Way, Summerville, SC 29485
MLS# 25022412Listed by: LENNAR SALES CORP. - New
 $481,350Active4 beds 5 baths2,827 sq. ft.
$481,350Active4 beds 5 baths2,827 sq. ft.182 Maritime Way, Summerville, SC 29485
MLS# 25022414Listed by: LENNAR SALES CORP. - New
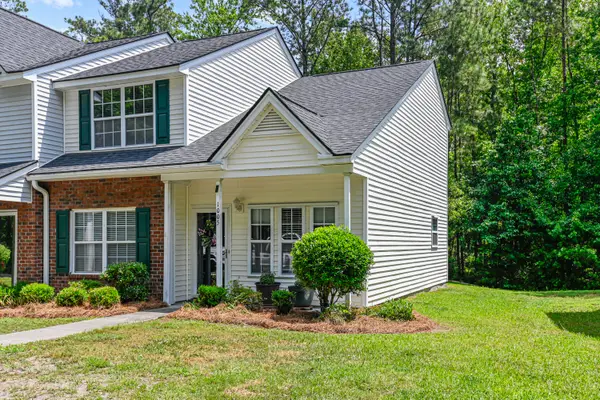 $278,000Active3 beds 3 baths1,426 sq. ft.
$278,000Active3 beds 3 baths1,426 sq. ft.1005 Pine Bluff Drive, Summerville, SC 29483
MLS# 25022415Listed by: CAROLINA ONE REAL ESTATE - New
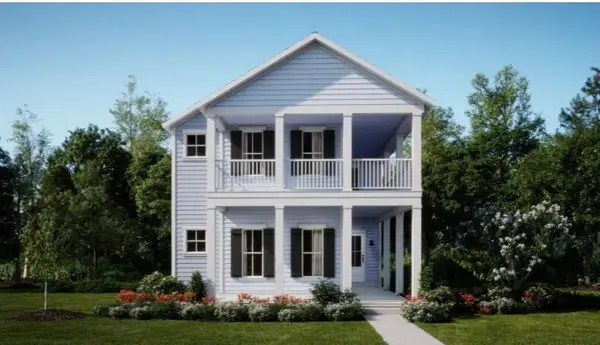 $449,291Active5 beds 5 baths3,195 sq. ft.
$449,291Active5 beds 5 baths3,195 sq. ft.176 Maritime Way, Summerville, SC 29485
MLS# 25022419Listed by: LENNAR SALES CORP.

