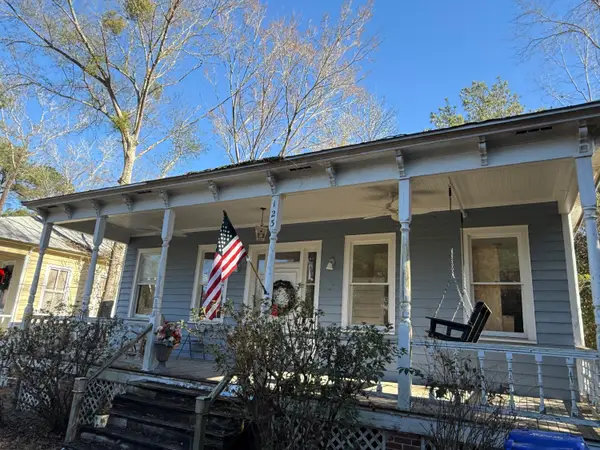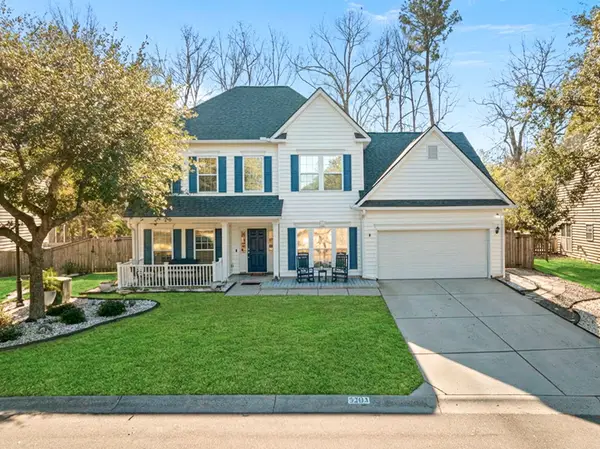542 Dunswell Drive, Summerville, SC 29486
Local realty services provided by:Better Homes and Gardens Real Estate Palmetto
Listed by: nickole samios843-779-8660
Office: carolina one real estate
MLS#:25021141
Source:SC_CTAR
542 Dunswell Drive,Summerville, SC 29486
$624,950
- 5 Beds
- 5 Baths
- 3,704 sq. ft.
- Single family
- Active
Price summary
- Price:$624,950
- Price per sq. ft.:$168.72
About this home
Welcome to 542 Dunswell Drive, situated in the distinguished Mungo-built Lochton Community within Cane Bay Plantation. Lochton offers an intimate setting with only 210 residences, fostering a close-knit community environment. Upon arrival, double front porches evoke classic Low Country charm. The entryway features a proper foyer enhanced by wainscoting, 9-foot ceilings, and upgraded luxury vinyl plank flooring extending throughout the main living areas. To the left of the foyer, a spacious dining room is accentuated by a coffered ceiling and a hand-stenciled accent wall. The open-concept design seamlessly integrates the gourmet kitchen, family room, and eat-in area. The family room includes a coffered ceiling, gas log fireplace with marble tile surround, and custom cabinetry with butcherblock tops. The kitchen boasts quartz countertops, 10' kitchen island, tiled backsplash, under cabinet lighting, wall-mounted pot filler, stainless steel appliances, and substantial storage options including an oversized pantry adjacent to a custom drop zone and built-in desk. The first floor also offers a guest bedroom with en-suite bath, ideal for visitors, multi-generational living, or as a private office space. Upstairs, the expansive owner's suite features a private balcony, tray ceiling, dual walk-in closets, extended dual vanity, separate water closet, large garden tub, and a ceramic-tiled walk-in shower. Three additional bedrooms are located on this level: one with a private bath, and two sharing a Jack and Jill bathroom. A generous bonus room provides flexible space suitable for a game room, media room, exercise studio, homeschooling area, or additional family room. The sizable laundry room is conveniently located upstairs. The backyard presents a covered porch overlooking a beautifully landscaped garden with an Alexa-controlled fountain. Mature plantings, irrigation system and a fully fenced yard with a gated, trellised entrance and a flagstone pathway offer privacy and tranquility. Several extras to mention: A Generator Panel Interlock installed in the garage, whole house 6 inch gutters, transferable Builders Warranty and the Arlo Doorbell and Camera's will convey. Lochton amenities are just a short walk and feature a tree-lined neighborhood pool and playground. The Cane Bay amenities include 12+ miles of trails, a state-of-the-art YMCA, fire station, schools, grocery stores, shops, and restaurants - all golf cart accessible. This meticulously maintained property combines comfort, style, and functionality!
Contact an agent
Home facts
- Year built:2021
- Listing ID #:25021141
- Added:172 day(s) ago
- Updated:January 17, 2026 at 02:27 AM
Rooms and interior
- Bedrooms:5
- Total bathrooms:5
- Full bathrooms:4
- Half bathrooms:1
- Living area:3,704 sq. ft.
Heating and cooling
- Cooling:Central Air
Structure and exterior
- Year built:2021
- Building area:3,704 sq. ft.
- Lot area:0.18 Acres
Schools
- High school:Cane Bay High School
- Middle school:Cane Bay
- Elementary school:Cane Bay
Utilities
- Water:Public
- Sewer:Public Sewer
Finances and disclosures
- Price:$624,950
- Price per sq. ft.:$168.72
New listings near 542 Dunswell Drive
- New
 $399,900Active4 beds 1 baths1,908 sq. ft.
$399,900Active4 beds 1 baths1,908 sq. ft.123 Pressley Avenue, Summerville, SC 29483
MLS# 26001804Listed by: JOHNSON & WILSON REAL ESTATE CO LLC - New
 $435,000Active4 beds 4 baths2,478 sq. ft.
$435,000Active4 beds 4 baths2,478 sq. ft.407 Forsythia Avenue, Summerville, SC 29483
MLS# 26001785Listed by: CAROLINA ONE REAL ESTATE - New
 $306,000Active3 beds 3 baths1,488 sq. ft.
$306,000Active3 beds 3 baths1,488 sq. ft.104 Nottingham Court, Summerville, SC 29485
MLS# 26001748Listed by: OPENDOOR BROKERAGE, LLC - New
 $300,000Active4 beds 2 baths1,443 sq. ft.
$300,000Active4 beds 2 baths1,443 sq. ft.118 Froman Drive, Summerville, SC 29483
MLS# 26001722Listed by: BRAND NAME REAL ESTATE - New
 $315,000Active3 beds 2 baths1,588 sq. ft.
$315,000Active3 beds 2 baths1,588 sq. ft.1106 Flyway Road, Summerville, SC 29483
MLS# 26001644Listed by: HEALTHY REALTY LLC - New
 $117,000Active1.01 Acres
$117,000Active1.01 Acres00 Gallashaw Road, Summerville, SC 29483
MLS# 26001679Listed by: CHANGING LIVES FOREVER HOME SOLUTIONS - New
 $429,990Active4 beds 2 baths1,867 sq. ft.
$429,990Active4 beds 2 baths1,867 sq. ft.5248 Cottage Landing Drive, Summerville, SC 29485
MLS# 26001701Listed by: ASHTON CHARLESTON RESIDENTIAL - New
 $340,000Active3 beds 2 baths1,712 sq. ft.
$340,000Active3 beds 2 baths1,712 sq. ft.642 Grassy Hill Road, Summerville, SC 29483
MLS# 26001668Listed by: THE BOULEVARD COMPANY - New
 $509,000Active5 beds 3 baths2,720 sq. ft.
$509,000Active5 beds 3 baths2,720 sq. ft.5203 Stonewall Drive, Summerville, SC 29485
MLS# 26001666Listed by: THE HUSTED TEAM POWERED BY KELLER WILLIAMS - Open Sun, 12:30 to 2:30pmNew
 $360,000Active3 beds 2 baths1,132 sq. ft.
$360,000Active3 beds 2 baths1,132 sq. ft.106 Teddy Court, Summerville, SC 29485
MLS# 26001627Listed by: CAROLINA ONE REAL ESTATE
