5541 Alpine Drive, Summerville, SC 29483
Local realty services provided by:Better Homes and Gardens Real Estate Medley
Listed by: taylor charpia, garrett linderman843-900-4475
Office: the boulevard company
MLS#:25024418
Source:SC_CTAR
Price summary
- Price:$725,000
- Price per sq. ft.:$224.88
About this home
Looking for some space to breathe? Other neighborhoods have home sites that are 6000 ft. this one's over 20,000!This property sits on almost a half acre located in the desirable community of The Summit. Appraisal in hand at $800,000 based on neighborhood sales priced below for a quick sale. Bring us a great offer and we will pay your closing cost.Step inside to find a flexible front room that can function as a formal living or dining space, home office, or play area, whichever suits your lifestyle best. Just beyond, the central hallway opens to the heart of the home: a spacious and light filled living room featuring a cozy fireplace, seamlessly connected to thThe kitchen is a standout with granite countertops, an undermounted sink, stainless steel appliances, a walk-in pantry, and a handy butler's pantry, perfect for entertaining or simply staying organized.
With four generously sized bedrooms, the home offers plenty of space and privacy for everyone. A convenient guest bedroom is located on the first floor alongside a full bathroom, ideal for visitors or multigenerational living.
Upstairs, the luxurious primary suite is a private retreat, featuring a tray ceiling, an expansive walk-in closet, a sitting area, and a spa-inspired en-suite bathroom with a large walk-in shower and dual vanities. Also upstairs, you'll find two additional bedrooms, each with its own full bath access, one of which offers access to the upper porch. A spacious loft provides a versatile bonus space perfect for a media room, game room, or additional living area, and a nearby laundry room adds convenience to your daily routine. Throughout the home, you'll find tasteful details like crown moldings, pendant lighting, ceramic-tiled bathrooms, and quality finishes that add comfort and character. The outdoor screened-in back porch provides a charming spot to relax while overlooking your spacious backyard. Situated close to Summerville's vibrant shopping, dining, entertainment venues, and community events, this home delivers the best of Lowcountry living with space, style, and a location that can't be beat.
Contact an agent
Home facts
- Year built:2020
- Listing ID #:25024418
- Added:176 day(s) ago
- Updated:November 29, 2025 at 03:31 PM
Rooms and interior
- Bedrooms:4
- Total bathrooms:3
- Full bathrooms:3
- Living area:3,224 sq. ft.
Heating and cooling
- Cooling:Central Air
Structure and exterior
- Year built:2020
- Building area:3,224 sq. ft.
- Lot area:0.47 Acres
Schools
- High school:Summerville
- Middle school:Alston
- Elementary school:Alston Bailey
Utilities
- Water:Public
- Sewer:Public Sewer
Finances and disclosures
- Price:$725,000
- Price per sq. ft.:$224.88
New listings near 5541 Alpine Drive
- New
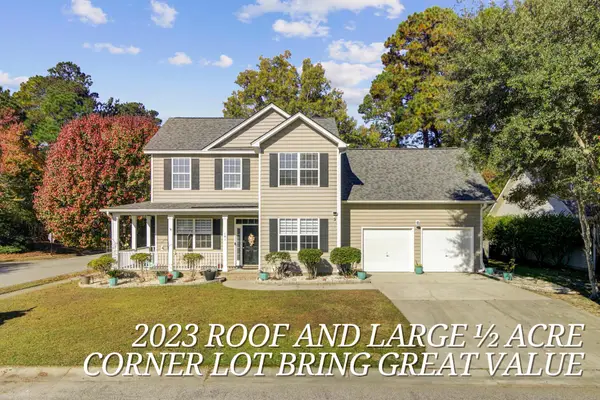 $425,000Active4 beds 3 baths2,000 sq. ft.
$425,000Active4 beds 3 baths2,000 sq. ft.101 Presidio Bend, Summerville, SC 29483
MLS# 25031371Listed by: KELLER WILLIAMS KEY - New
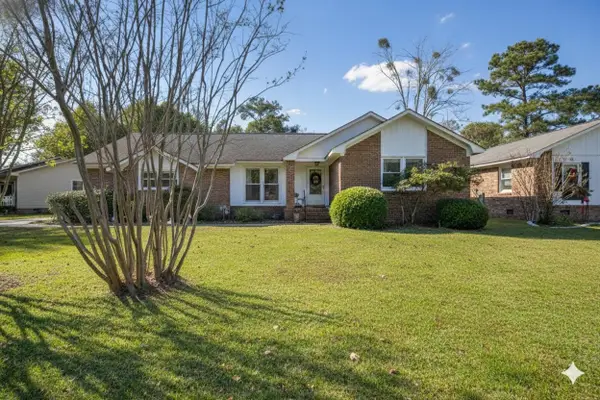 $375,000Active4 beds 2 baths1,708 sq. ft.
$375,000Active4 beds 2 baths1,708 sq. ft.111 Sandtrap Road, Summerville, SC 29483
MLS# 25031416Listed by: CAROLINA ONE REAL ESTATE - New
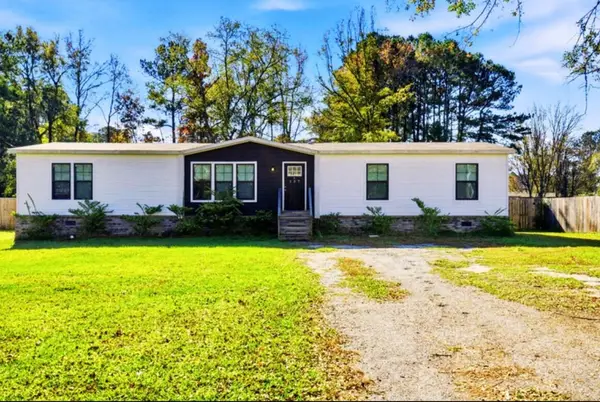 $335,000Active4 beds 2 baths1,904 sq. ft.
$335,000Active4 beds 2 baths1,904 sq. ft.237 W Steele Drive, Summerville, SC 29483
MLS# 25031407Listed by: KELLER WILLIAMS PARKWAY - New
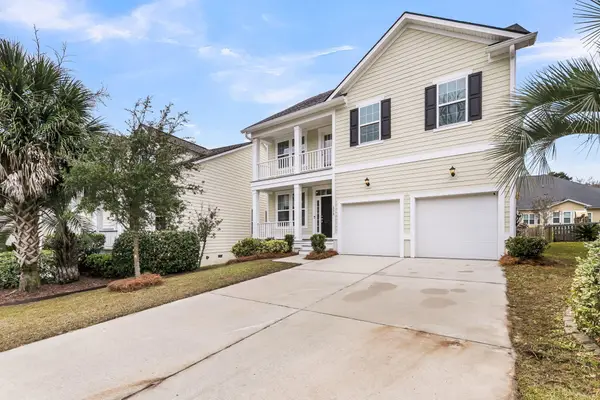 $415,000Active3 beds 3 baths2,464 sq. ft.
$415,000Active3 beds 3 baths2,464 sq. ft.132 Ashley Bluffs Road, Summerville, SC 29485
MLS# 25031397Listed by: GATEHOUSE REALTY, LLC - New
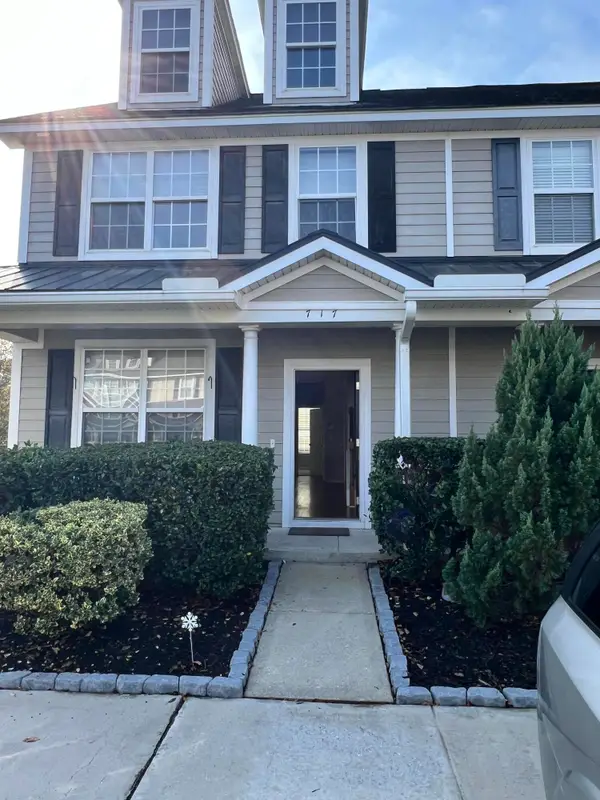 $250,000Active4 beds 4 baths1,700 sq. ft.
$250,000Active4 beds 4 baths1,700 sq. ft.717 Hemingway Circle Circle, Summerville, SC 29483
MLS# 25031361Listed by: REAL BROKER, LLC - New
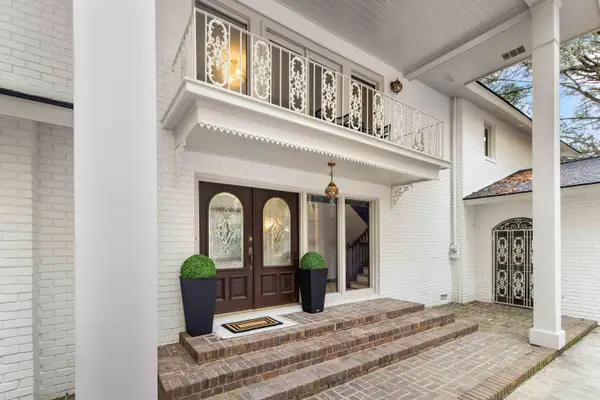 $1,150,000Active4 beds 5 baths3,981 sq. ft.
$1,150,000Active4 beds 5 baths3,981 sq. ft.9875 Jamison Road, Summerville, SC 29485
MLS# 25031348Listed by: DEBBIE FISHER HOMETOWN REALTY, LLC - New
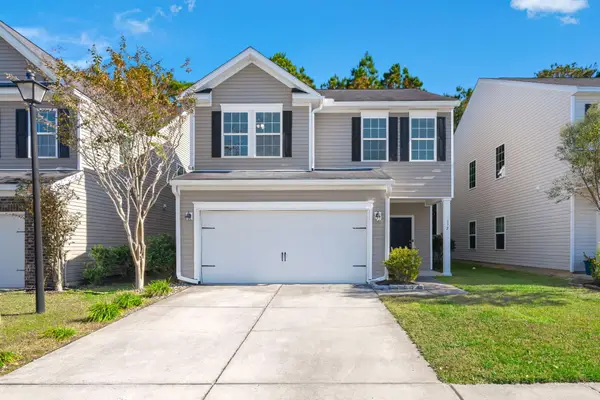 $340,000Active3 beds 3 baths1,646 sq. ft.
$340,000Active3 beds 3 baths1,646 sq. ft.132 Longford Drive, Summerville, SC 29483
MLS# 25031330Listed by: REALTY ONE GROUP COASTAL - New
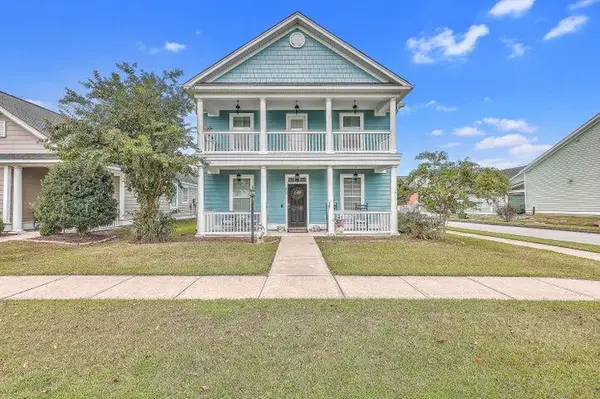 $380,000Active3 beds 3 baths1,990 sq. ft.
$380,000Active3 beds 3 baths1,990 sq. ft.200 Crossandra Avenue, Summerville, SC 29483
MLS# 25031320Listed by: KELLER WILLIAMS REALTY CHARLESTON - New
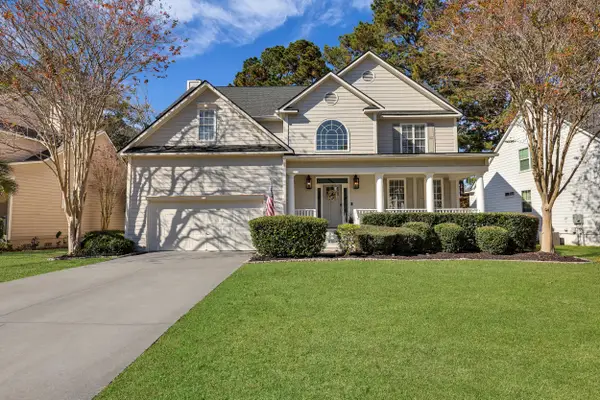 $574,900Active4 beds 3 baths2,649 sq. ft.
$574,900Active4 beds 3 baths2,649 sq. ft.1408 Peninsula Pointe Point, Summerville, SC 29485
MLS# 25031318Listed by: REALTY ONE GROUP COASTAL - New
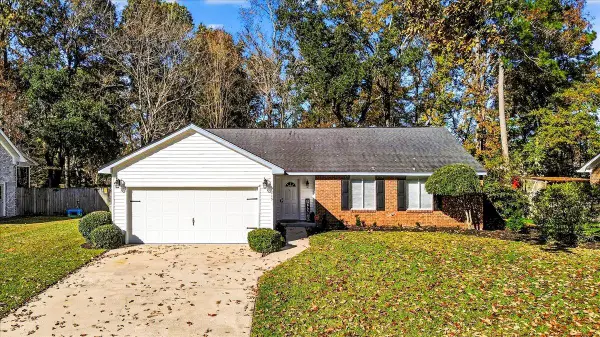 $375,000Active3 beds 2 baths1,563 sq. ft.
$375,000Active3 beds 2 baths1,563 sq. ft.215 Savannah Round, Summerville, SC 29485
MLS# 25031319Listed by: JEFF COOK REAL ESTATE LPT REALTY
