602 Pond Pine Trail, Summerville, SC 29483
Local realty services provided by:Better Homes and Gardens Real Estate Medley
Listed by: dixie o'toole, theresa halverson843-779-8660
Office: carolina one real estate
MLS#:25027786
Source:SC_CTAR
602 Pond Pine Trail,Summerville, SC 29483
$229,000
- 2 Beds
- 2 Baths
- 1,000 sq. ft.
- Single family
- Active
Price summary
- Price:$229,000
- Price per sq. ft.:$229
About this home
Nestled in an established boutique townhome community in Summerville, South Carolina, this inviting townhome offers the perfect blend of convenience and tranquility. Located just off Highway 78, residents enjoy effortless access to major employers like Boeing, Mercedes, and Charleston Air Force Base, as well as a short drive to the vibrant shopping and dining scene of downtown Summerville.This well-appointed townhome features two comfortable bedrooms, connected by a practical Jack and Jill full bathroom on the second floor. The first floor boasts an open-concept living space, ideal for entertaining, with a cozy living room, a kitchen equipped with sleek stainless steel appliances, a convenient laundry closet, and a half bath.The home has been FRESHLY PAINTED, and features brand NEW carpet. Enjoy peace of mind with a new roof installed in 2024. Step outside onto your private back porch and savor serene pond views, complete with a charming fountain. Tucked away at the rear of the community, this home offers a quiet retreat with two dedicated parking spaces directly in front. Listing agent is related to seller.
Contact an agent
Home facts
- Year built:2005
- Listing ID #:25027786
- Added:101 day(s) ago
- Updated:January 10, 2026 at 03:27 PM
Rooms and interior
- Bedrooms:2
- Total bathrooms:2
- Full bathrooms:1
- Half bathrooms:1
- Living area:1,000 sq. ft.
Heating and cooling
- Cooling:Central Air
- Heating:Heat Pump
Structure and exterior
- Year built:2005
- Building area:1,000 sq. ft.
- Lot area:0.03 Acres
Schools
- High school:Stratford
- Middle school:Sangaree
- Elementary school:Sangaree
Utilities
- Water:Public
- Sewer:Public Sewer
Finances and disclosures
- Price:$229,000
- Price per sq. ft.:$229
New listings near 602 Pond Pine Trail
- New
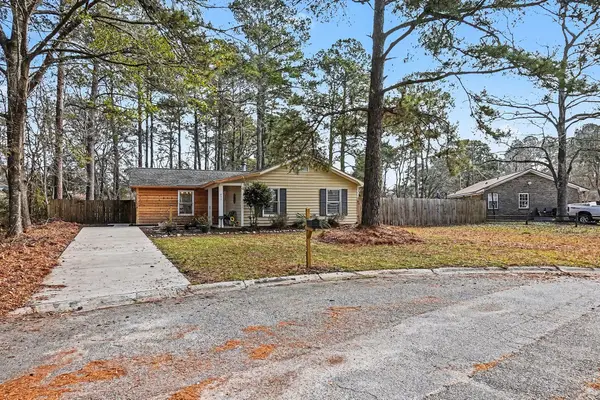 $300,000Active3 beds 2 baths1,298 sq. ft.
$300,000Active3 beds 2 baths1,298 sq. ft.451 Longleaf Drive, Summerville, SC 29483
MLS# 26002096Listed by: CHUCKTOWN HOMES POWERED BY KELLER WILLIAMS - Open Sat, 11am to 1pmNew
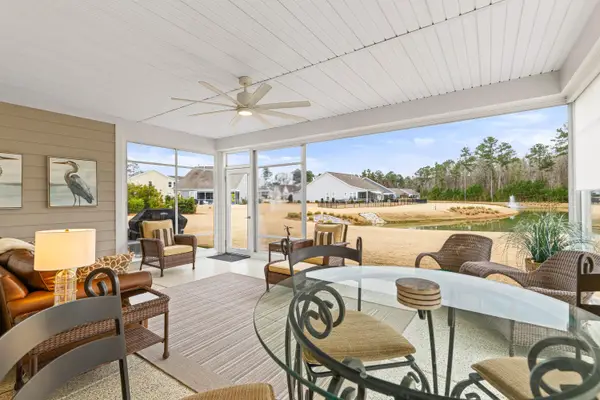 $550,000Active4 beds 3 baths2,289 sq. ft.
$550,000Active4 beds 3 baths2,289 sq. ft.4060 Aspera Drive, Summerville, SC 29483
MLS# 26002098Listed by: THE BOULEVARD COMPANY - New
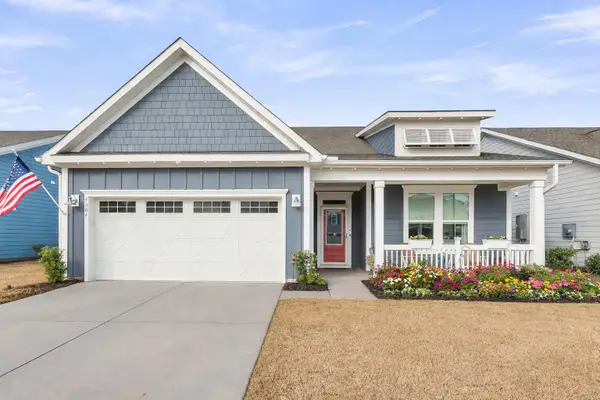 $625,000Active2 beds 2 baths2,038 sq. ft.
$625,000Active2 beds 2 baths2,038 sq. ft.5004 Song Sparrow Way, Summerville, SC 29483
MLS# 26002100Listed by: CAROLINA ONE REAL ESTATE - New
 $550,000Active4 beds 4 baths3,334 sq. ft.
$550,000Active4 beds 4 baths3,334 sq. ft.4302 Cotton Flat Road, Summerville, SC 29485
MLS# 26002076Listed by: REALTY ONE GROUP COASTAL - Open Sat, 8am to 7pmNew
 $321,000Active3 beds 2 baths1,510 sq. ft.
$321,000Active3 beds 2 baths1,510 sq. ft.109 Heritage Lane, Summerville, SC 29483
MLS# 26002061Listed by: OPENDOOR BROKERAGE, LLC - New
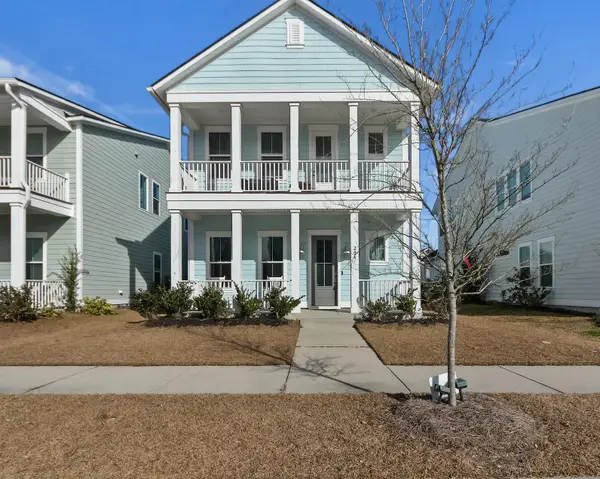 $399,000Active4 beds 3 baths2,117 sq. ft.
$399,000Active4 beds 3 baths2,117 sq. ft.204 Magnolia Garden Drive, Summerville, SC 29483
MLS# 26002051Listed by: EXP REALTY LLC - New
 $525,000Active3 beds 3 baths2,381 sq. ft.
$525,000Active3 beds 3 baths2,381 sq. ft.126 Citrea Drive, Summerville, SC 29483
MLS# 26002053Listed by: AGENTOWNED REALTY CHARLESTON GROUP - New
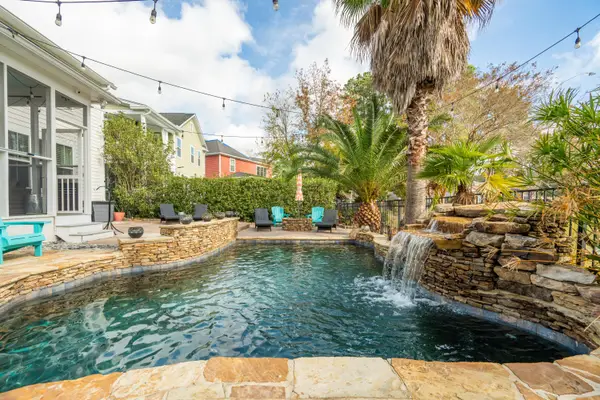 $674,500Active5 beds 5 baths3,612 sq. ft.
$674,500Active5 beds 5 baths3,612 sq. ft.308 Brick Kiln Drive, Summerville, SC 29483
MLS# 26002028Listed by: THE BOULEVARD COMPANY - New
 $429,900Active4 beds 4 baths2,550 sq. ft.
$429,900Active4 beds 4 baths2,550 sq. ft.114 Lahina Cove, Summerville, SC 29483
MLS# 26002041Listed by: KELLER WILLIAMS REALTY CHARLESTON WEST ASHLEY - New
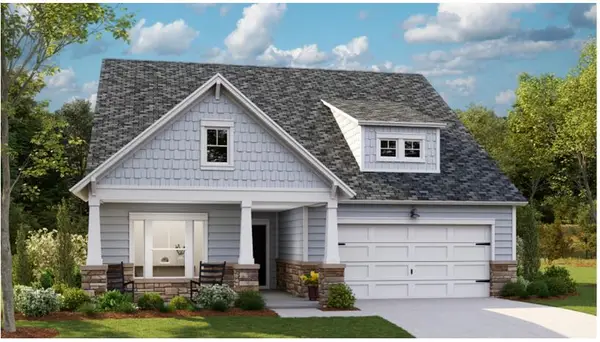 $490,785Active3 beds 2 baths1,921 sq. ft.
$490,785Active3 beds 2 baths1,921 sq. ft.111 Norses Bay Court, Summerville, SC 29486
MLS# 26001977Listed by: LENNAR SALES CORP.
