606 Ladywood Drive, Summerville, SC 29486
Local realty services provided by:Better Homes and Gardens Real Estate Palmetto
Listed by:kevin price843-779-8660
Office:carolina one real estate
MLS#:25021484
Source:SC_CTAR
606 Ladywood Drive,Summerville, SC 29486
$424,500
- 5 Beds
- 3 Baths
- 2,406 sq. ft.
- Single family
- Active
Price summary
- Price:$424,500
- Price per sq. ft.:$176.43
About this home
Welcome to 606 Ladywood, a stunning 5-bedroom, 3-bathroom home within the coveted Pine Hills subsection of Cane Bay Plantation. This Robie floor plan has been impeccably designed to cater to your modern lifestyle, featuring a spacious layout that seamlessly blends comfort with elegance.Step inside to discover an inviting atmosphere enhanced by the tastefully remodeled bathroom, showcasing contemporary fixtures and finishes that exude luxury. Each of the five generously sized bedrooms offers ample space for relaxation, ensuring everyone can enjoy their own personal retreat. Nestled within the vibrant Pine Hills community, residents have access to world-class amenities that elevate your living experience. Dive into leisure at two resort-style pools, including one featuring an excitingtwo-story water slide, perfect for fun-filled days under the sun. For families, the community provides a delightful playground, while the extensive network of walking and biking trails invites you to explore the natural beauty that surrounds you. Gather with friends and neighbors at the outdoor pavilion, complete with a cozy community fireplace, ideal for evening gatherings and creating cherished memories.
606 Ladywood Drive is a stunning property that offers a picturesque setting on a tranquil pond, enhancing the charm and serenity of the home. The backyard boasts an amazing view, where the gentle ripples of the water reflect the surrounding nature, creating a peaceful oasis for relaxation or entertaining guests.
The landscaping throughout the property is exceptionally well-manicured. This harmonious blend of nature and artistry makes 606 Ladywood Drive an idyllic retreat for those seeking both comfort and a connection to the great outdoors.
The information herein is furnished to the best of the listing agents knowledge but subject to the verification by purchaser and their agent. Listing agent takes no responsibility for the correctness of information or condition of property.
Contact an agent
Home facts
- Year built:2023
- Listing ID #:25021484
- Added:50 day(s) ago
- Updated:September 05, 2025 at 05:27 PM
Rooms and interior
- Bedrooms:5
- Total bathrooms:3
- Full bathrooms:3
- Living area:2,406 sq. ft.
Heating and cooling
- Cooling:Central Air
Structure and exterior
- Year built:2023
- Building area:2,406 sq. ft.
- Lot area:0.12 Acres
Schools
- High school:Berkeley
- Middle school:Berkeley
- Elementary school:Whitesville
Utilities
- Water:Public
- Sewer:Public Sewer
Finances and disclosures
- Price:$424,500
- Price per sq. ft.:$176.43
New listings near 606 Ladywood Drive
- New
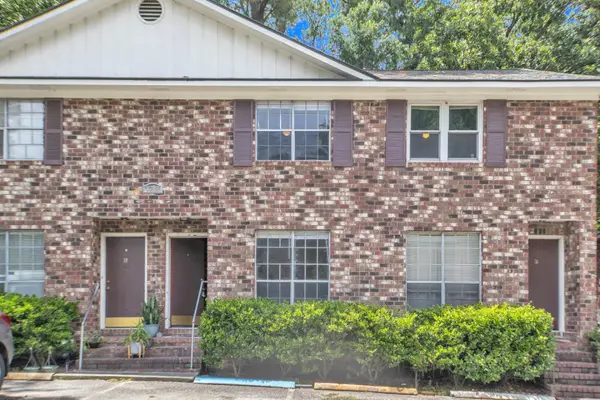 $685,000Active8 beds -- baths3,958 sq. ft.
$685,000Active8 beds -- baths3,958 sq. ft.1212 Boone Hill Road, Summerville, SC 29483
MLS# 25026074Listed by: REALTY ONE GROUP COASTAL - New
 $749,000Active5 beds 4 baths2,882 sq. ft.
$749,000Active5 beds 4 baths2,882 sq. ft.405 Huntington Road, Summerville, SC 29483
MLS# 25026048Listed by: REALTY ONE GROUP COASTAL - Open Sat, 10am to 2pmNew
 $335,000Active3 beds 2 baths1,265 sq. ft.
$335,000Active3 beds 2 baths1,265 sq. ft.161 Keaton Brook Drive, Summerville, SC 29485
MLS# 25026037Listed by: BRAND NAME REAL ESTATE - New
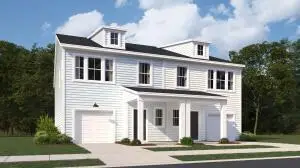 $267,650Active3 beds 3 baths1,910 sq. ft.
$267,650Active3 beds 3 baths1,910 sq. ft.102 Blissful Battery Street, Summerville, SC 29485
MLS# 25026014Listed by: LENNAR SALES CORP. - New
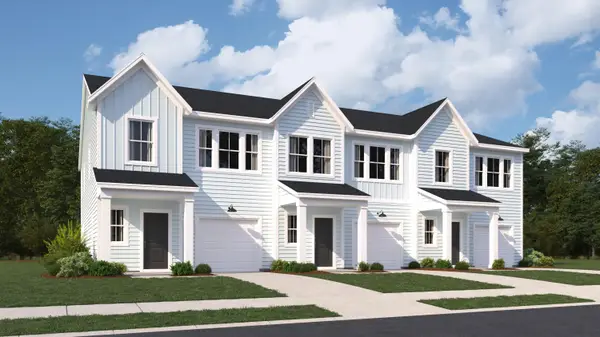 $247,550Active3 beds 3 baths1,905 sq. ft.
$247,550Active3 beds 3 baths1,905 sq. ft.229 Agrarian Avenue, Summerville, SC 29485
MLS# 25026015Listed by: LENNAR SALES CORP. - New
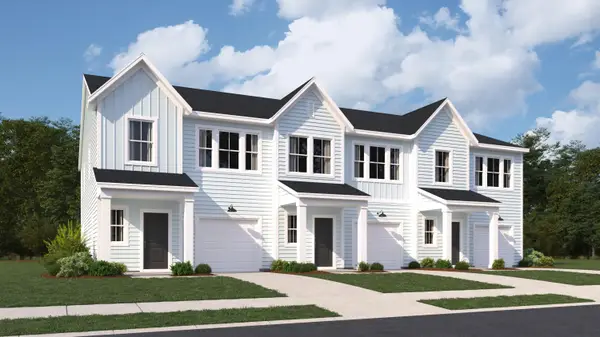 $257,610Active3 beds 3 baths1,905 sq. ft.
$257,610Active3 beds 3 baths1,905 sq. ft.218 Agrarian Avenue, Summerville, SC 29485
MLS# 25026017Listed by: LENNAR SALES CORP. - New
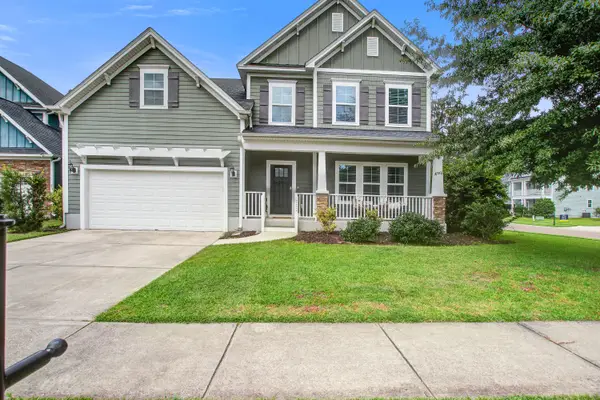 $450,000Active5 beds 3 baths2,908 sq. ft.
$450,000Active5 beds 3 baths2,908 sq. ft.202 Center Hill Court, Summerville, SC 29485
MLS# 25026005Listed by: CAROLINA ONE REAL ESTATE - New
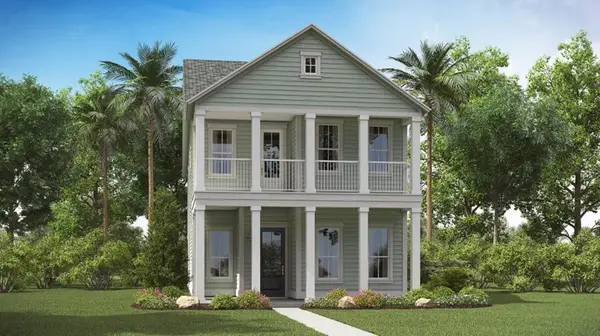 $453,360Active4 beds 3 baths2,429 sq. ft.
$453,360Active4 beds 3 baths2,429 sq. ft.108 Cloverfield Trail Drive, Summerville, SC 29486
MLS# 25026007Listed by: LENNAR SALES CORP. - New
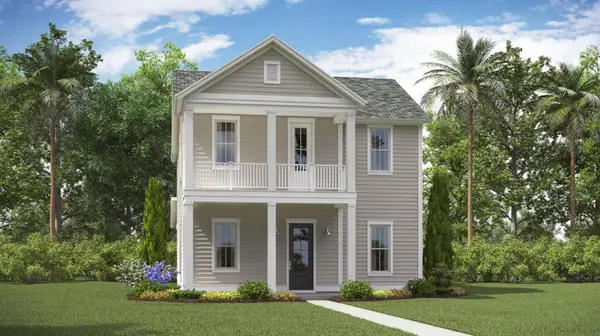 $498,298Active4 beds 3 baths2,559 sq. ft.
$498,298Active4 beds 3 baths2,559 sq. ft.116 Cloverfield Trail Drive, Summerville, SC 29486
MLS# 25026010Listed by: LENNAR SALES CORP. - New
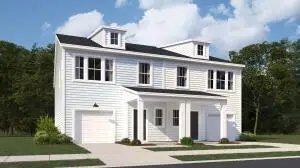 $267,150Active3 beds 3 baths1,910 sq. ft.
$267,150Active3 beds 3 baths1,910 sq. ft.104 Blissful Battery Street, Summerville, SC 29485
MLS# 25026013Listed by: LENNAR SALES CORP.
