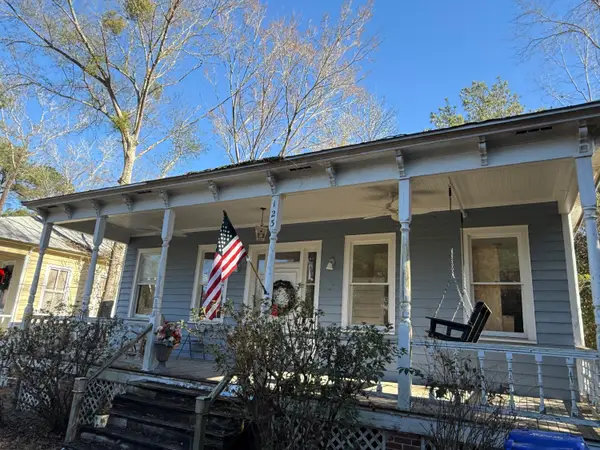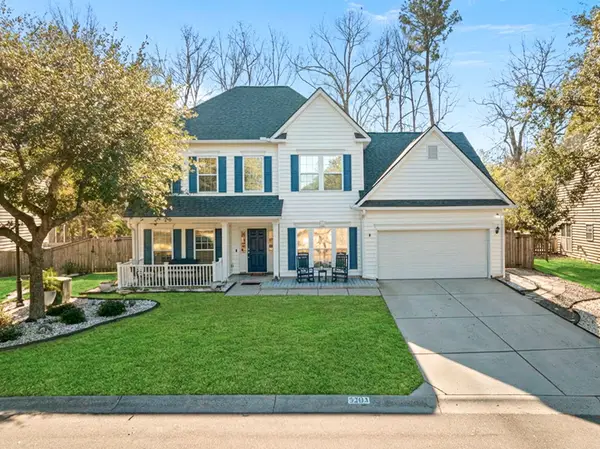607 Silver Spruce Street, Summerville, SC 29486
Local realty services provided by:Better Homes and Gardens Real Estate Medley
Listed by: debbie cromer
Office: century 21 properties plus
MLS#:25023135
Source:SC_CTAR
607 Silver Spruce Street,Summerville, SC 29486
$415,000
- 5 Beds
- 4 Baths
- - sq. ft.
- Single family
- Sold
Sorry, we are unable to map this address
Price summary
- Price:$415,000
About this home
Great new price on this Better Than New - Move-In Ready w/ Dual Owner's Suites! Offering $5,000 flex money, this stunning home is better than new & ready now--why wait on new construction≠ Featuring two primary bedrooms--each w/ ensuite baths--this flexible floor plan is perfect for multigenerational living or those who love extra space & privacy. The main level includes a formal dining room, laundry room, & an open-concept layout where the spacious kitchen flows seamlessly into the living room, casual dining area, back patio, & fully fenced backyard. The first-floor owner's suite offers multiple closets & a spa-like bath w/ dual vanities. Upstairs you'll find three additional bedrooms--all w/ walk-in closets--plus a second expansive owner's suite complete w/ two walk-in closets& a large private bath
Located in Cane Bay's popular Pine Hills community, you'll enjoy miles of scenic walking & jogging trails along w/ a brand-new, state-of-the-art amenity center featuring a sparkling pool & play park just down the street. This one checks every boxspace, style, convenience, & unbeatable amenities. Don't miss your chance to call it home!
Contact an agent
Home facts
- Year built:2022
- Listing ID #:25023135
- Added:151 day(s) ago
- Updated:January 16, 2026 at 08:23 PM
Rooms and interior
- Bedrooms:5
- Total bathrooms:4
- Full bathrooms:3
- Half bathrooms:1
Heating and cooling
- Cooling:Central Air
Structure and exterior
- Year built:2022
Schools
- High school:Berkeley
- Middle school:Berkeley
- Elementary school:Whitesville
Utilities
- Water:Public
- Sewer:Public Sewer
Finances and disclosures
- Price:$415,000
New listings near 607 Silver Spruce Street
- New
 $399,900Active4 beds 1 baths1,908 sq. ft.
$399,900Active4 beds 1 baths1,908 sq. ft.123 Pressley Avenue, Summerville, SC 29483
MLS# 26001804Listed by: JOHNSON & WILSON REAL ESTATE CO LLC - New
 $435,000Active4 beds 4 baths2,478 sq. ft.
$435,000Active4 beds 4 baths2,478 sq. ft.407 Forsythia Avenue, Summerville, SC 29483
MLS# 26001785Listed by: CAROLINA ONE REAL ESTATE - New
 $306,000Active3 beds 3 baths1,488 sq. ft.
$306,000Active3 beds 3 baths1,488 sq. ft.104 Nottingham Court, Summerville, SC 29485
MLS# 26001748Listed by: OPENDOOR BROKERAGE, LLC - New
 $300,000Active4 beds 2 baths1,443 sq. ft.
$300,000Active4 beds 2 baths1,443 sq. ft.118 Froman Drive, Summerville, SC 29483
MLS# 26001722Listed by: BRAND NAME REAL ESTATE - New
 $315,000Active3 beds 2 baths1,588 sq. ft.
$315,000Active3 beds 2 baths1,588 sq. ft.1106 Flyway Road, Summerville, SC 29483
MLS# 26001644Listed by: HEALTHY REALTY LLC - New
 $117,000Active1.01 Acres
$117,000Active1.01 Acres00 Gallashaw Road, Summerville, SC 29483
MLS# 26001679Listed by: CHANGING LIVES FOREVER HOME SOLUTIONS - New
 $429,990Active4 beds 2 baths1,867 sq. ft.
$429,990Active4 beds 2 baths1,867 sq. ft.5248 Cottage Landing Drive, Summerville, SC 29485
MLS# 26001701Listed by: ASHTON CHARLESTON RESIDENTIAL - New
 $340,000Active3 beds 2 baths1,712 sq. ft.
$340,000Active3 beds 2 baths1,712 sq. ft.642 Grassy Hill Road, Summerville, SC 29483
MLS# 26001668Listed by: THE BOULEVARD COMPANY - New
 $509,000Active5 beds 3 baths2,720 sq. ft.
$509,000Active5 beds 3 baths2,720 sq. ft.5203 Stonewall Drive, Summerville, SC 29485
MLS# 26001666Listed by: THE HUSTED TEAM POWERED BY KELLER WILLIAMS - Open Sun, 12:30 to 2:30pmNew
 $360,000Active3 beds 2 baths1,132 sq. ft.
$360,000Active3 beds 2 baths1,132 sq. ft.106 Teddy Court, Summerville, SC 29485
MLS# 26001627Listed by: CAROLINA ONE REAL ESTATE
