637 N Laurel Street, Summerville, SC 29483
Local realty services provided by:Better Homes and Gardens Real Estate Palmetto
Listed by: roni haskell
Office: keller williams key
MLS#:25025741
Source:SC_CTAR
Price summary
- Price:$418,000
- Price per sq. ft.:$185.04
About this home
Daniels Orchard in Historic Summerville is a vibrant yet quaint community with only 73 residences. This like-new townhome awaits you in move-in ready condition. Imagine strolling or cycling to your favorite cafe, charming boutique shops, and a serene yoga studio, all nestled amidst the rich historical offerings of downtown Summerville. This spacious 4-bedroom, 3.5-bathroom townhome offers an ideal blend of comfort and style. The first floor offers a bedroom or home office with a full bath. This space is also great for a workout room or guest retreat-excellent flex space. The second floor hosts the main living areas with an open kitchen, breakfast, family room, and office/reading nook.The 3rd floor consists of 3 bedrooms to include 2 full bathrooms and walk-in closets, also the laundry room (washer and dryer is negotiable).
A 2-car garage is attached making the entry to the home safe and convenient. The Charleston lowcountry style of the home, which includes three front porches as well as a full porch on the back,allow you to enjoy outdoor living. The construction of the townhomes in Daniels Orchard allows elevator installation from first floor to third floor if ever desired.
Located conveniently 25 miles from historic downtown Charleston, Lowcountry beaches, picturesque Shem Creek in Mount Pleasant, the iconic Cooper River Bridge, and a host of other attractions awaiting your exploration just beyond the peninsula.
DO HOA- $365/bi-annually. Covers green spaces, gazebo, firepit, pond maintenance, dog stations, property management company.
Townhomes at DO regime- $385/monthly (expected to decrease this year to $270). This covers grounds maintenance, building maintenance to include roof, building insurance (buyer would need an HO6 policy for interior), termite bond, and additional property management.
Contact an agent
Home facts
- Year built:2023
- Listing ID #:25025741
- Added:54 day(s) ago
- Updated:November 13, 2025 at 03:36 PM
Rooms and interior
- Bedrooms:4
- Total bathrooms:4
- Full bathrooms:3
- Half bathrooms:1
- Living area:2,259 sq. ft.
Heating and cooling
- Cooling:Central Air
- Heating:Heat Pump
Structure and exterior
- Year built:2023
- Building area:2,259 sq. ft.
- Lot area:0.04 Acres
Schools
- High school:Summerville
- Middle school:Alston
- Elementary school:Alston Bailey
Utilities
- Water:Public
- Sewer:Public Sewer
Finances and disclosures
- Price:$418,000
- Price per sq. ft.:$185.04
New listings near 637 N Laurel Street
- New
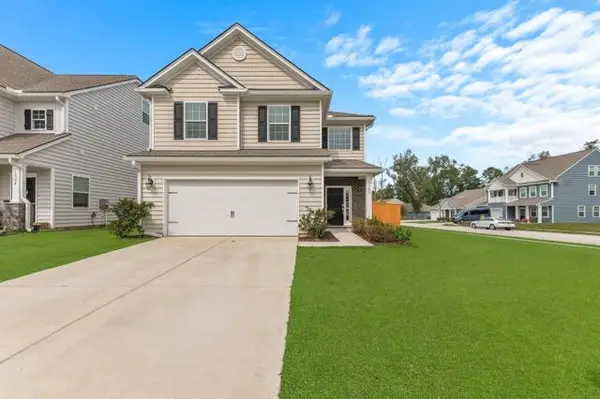 $389,000Active4 beds 3 baths2,105 sq. ft.
$389,000Active4 beds 3 baths2,105 sq. ft.1302 Berry Grove Drive, Summerville, SC 29485
MLS# 25030173Listed by: BELLSTEAD REAL ESTATE - New
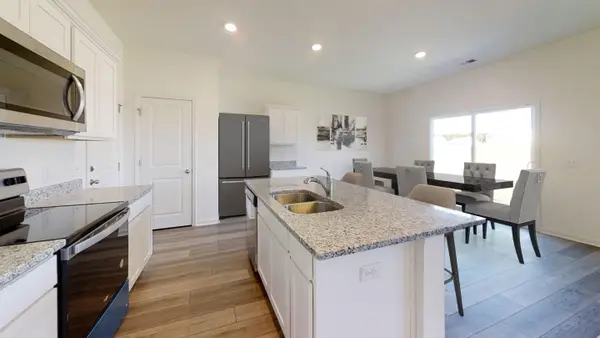 $390,190Active3 beds 3 baths1,826 sq. ft.
$390,190Active3 beds 3 baths1,826 sq. ft.5336 Bending Flats Way, Summerville, SC 29485
MLS# 25030165Listed by: STARLIGHT HOMES - New
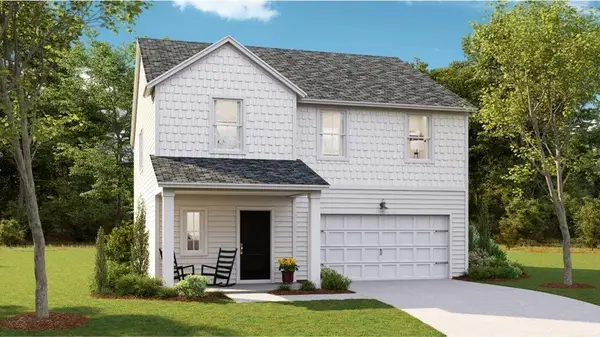 $369,777Active4 beds 3 baths2,196 sq. ft.
$369,777Active4 beds 3 baths2,196 sq. ft.`120 Slipper Shell Street, Summerville, SC 29485
MLS# 25028994Listed by: LENNAR SALES CORP. - New
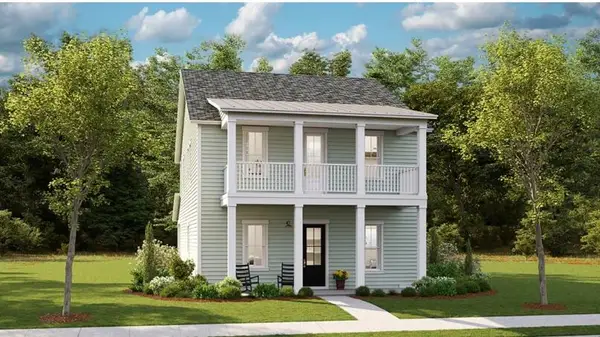 $426,015Active4 beds 3 baths2,525 sq. ft.
$426,015Active4 beds 3 baths2,525 sq. ft.107 Golden Allagash Way, Summerville, SC 29485
MLS# 25030155Listed by: LENNAR SALES CORP. - New
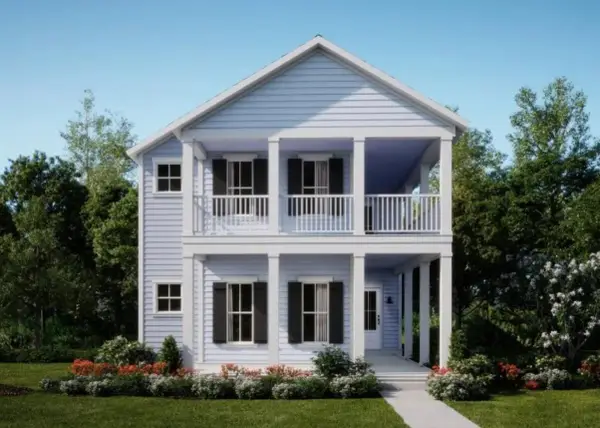 $517,295Active5 beds 5 baths3,245 sq. ft.
$517,295Active5 beds 5 baths3,245 sq. ft.234 Maritime Way, Summerville, SC 29485
MLS# 25030156Listed by: LENNAR SALES CORP. - New
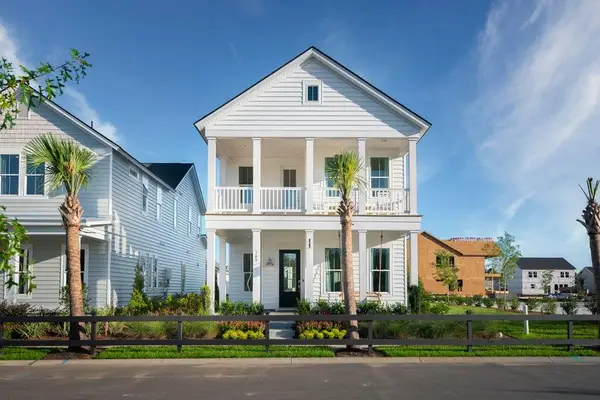 $413,275Active4 beds 3 baths2,438 sq. ft.
$413,275Active4 beds 3 baths2,438 sq. ft.112 Golden Allagash Way, Summerville, SC 29485
MLS# 25030147Listed by: LENNAR SALES CORP. - New
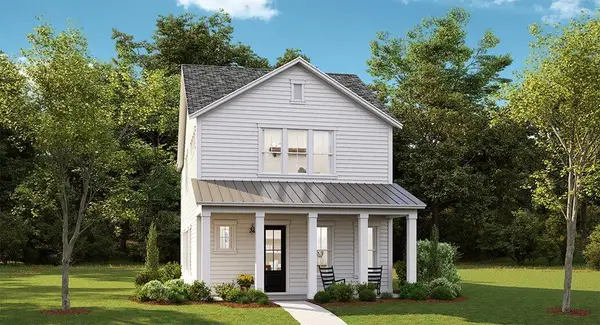 $396,915Active4 beds 3 baths2,117 sq. ft.
$396,915Active4 beds 3 baths2,117 sq. ft.114 Golden Allagash Way, Summerville, SC 29485
MLS# 25030148Listed by: LENNAR SALES CORP. 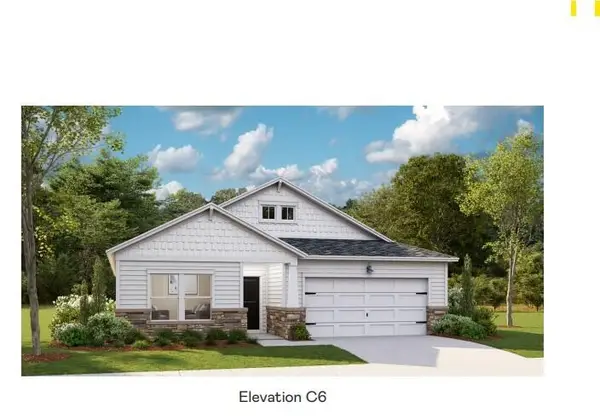 $414,625Active4 beds 3 baths2,368 sq. ft.
$414,625Active4 beds 3 baths2,368 sq. ft.1001 Oak Yard Lane, Summerville, SC 29485
MLS# 25029055Listed by: LENNAR SALES CORP.- New
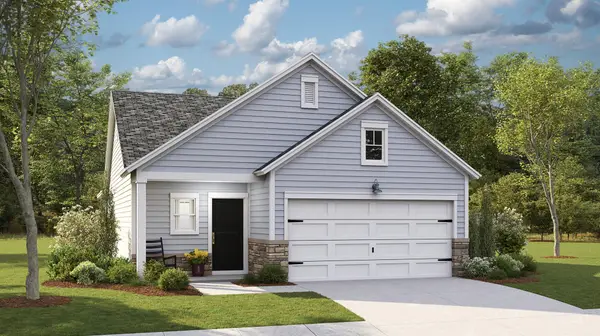 $343,950Active3 beds 2 baths1,435 sq. ft.
$343,950Active3 beds 2 baths1,435 sq. ft.1686 Locals Street, Summerville, SC 29485
MLS# 25030128Listed by: LENNAR SALES CORP. - New
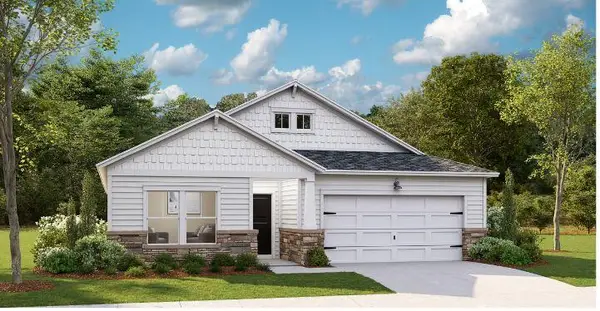 $423,775Active4 beds 3 baths2,236 sq. ft.
$423,775Active4 beds 3 baths2,236 sq. ft.1729 Locals Street, Summerville, SC 29485
MLS# 25030129Listed by: LENNAR SALES CORP.
