640 Van Buren Drive, Summerville, SC 29486
Local realty services provided by:Better Homes and Gardens Real Estate Palmetto
Listed by:rhonda davis
Office:realty one group coastal
MLS#:25025150
Source:SC_CTAR
640 Van Buren Drive,Summerville, SC 29486
$500,000
- 4 Beds
- 3 Baths
- 2,168 sq. ft.
- Single family
- Active
Price summary
- Price:$500,000
- Price per sq. ft.:$230.63
About this home
This beautiful, like new home located in Carnes Crossroads has so much to offer your family. The homesite sits across from a wooded space, giving the home fabulous curb appeal and a beautiful view from the double porches. As you enter the home you will find a spacious foyer that leads to the main living area. You will also find a guest bedroom and full bath perfect for a family member or guest. This room is also suited for a large office if you work from home. The family room, located on the rear of the home is open to the kitchen and dining area. The kitchen hosts fabulous gas cooking and an oversized island. This living space offers you plenty of room for family fun or entertaining friends and neighbors. The electric fireplace adds a cozy ambience that makes you want to curl upon the couch with a good book, cup of coffee, or a glass of wine. This space also features views of the custom sunroom, a mudroom, and a room that can also be used as a small office or reading nook. Both the sunroom and mudroom will lead you to an outdoor paradise. This outdoor living space includes a turfed rear yard, large custom patio, gazebo, grilling area, and a fire pit area. There is also an invisible fence that surrounds the entire homesite. The possibilities for fun and relaxation are endless in this outdoor space! The upstairs includes a laundry room, loft area, 2 guest bedrooms, and the master bedroom suite that has access to the private upstairs front porch overlooking the wooded area. There is also a cozy electric fireplace in the master bedroom for those cool nights. The two guest bedrooms are joined by a jack-n-jill bathroom, allowing plenty of privacy and convenience. Some additional upgrades this home offers is an updated water filtration system, an updated hvac with air purification system plus so much more! There is a full list of upgrades waiting for you when you visit the home. This home literally has it all, plus it is located in one of the most sought after communities in our area.
The amenities in Carnes Crossroads offer two pools including a Jr Olympic size pool with lap lanes located next to the historic green barn, and also a large resort style pool. This resort pool is located by the Lake House, firepit area, Gym, Farm Store, you pick it garden, a lake, playground, and pickleball, tennis, and basketball courts. There is always something to do here! You can enjoy the amenities, go grocery shopping, go to a doctor or dentist appointment, hospital visit, out to eat, shop, or just have fun, and not ever have to leave the community. This is definitely worth a look!
Contact an agent
Home facts
- Year built:2020
- Listing ID #:25025150
- Added:1 day(s) ago
- Updated:September 15, 2025 at 07:22 PM
Rooms and interior
- Bedrooms:4
- Total bathrooms:3
- Full bathrooms:3
- Living area:2,168 sq. ft.
Heating and cooling
- Cooling:Central Air
- Heating:Forced Air
Structure and exterior
- Year built:2020
- Building area:2,168 sq. ft.
- Lot area:0.16 Acres
Schools
- High school:Cane Bay High School
- Middle school:Carolyn Lewis
- Elementary school:Carolyn Lewis
Utilities
- Water:Public
- Sewer:Public Sewer
Finances and disclosures
- Price:$500,000
- Price per sq. ft.:$230.63
New listings near 640 Van Buren Drive
- New
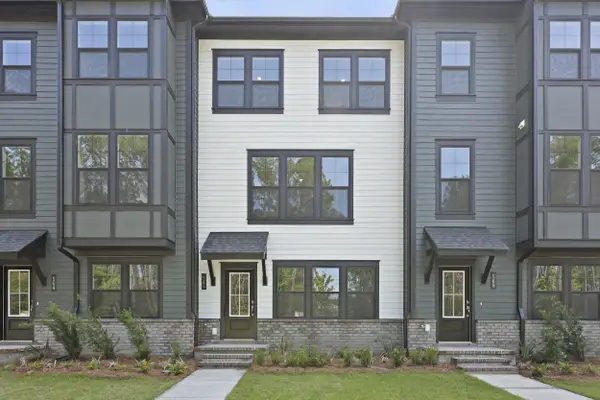 $398,752Active4 beds 4 baths2,000 sq. ft.
$398,752Active4 beds 4 baths2,000 sq. ft.414 Great Egret Trace, Summerville, SC 29486
MLS# 25025242Listed by: SM SOUTH CAROLINA BROKERAGE LLC - Open Tue, 11am to 5pmNew
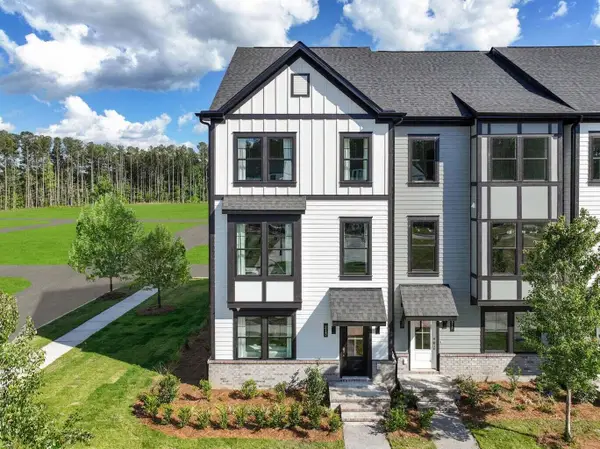 $424,990Active4 beds 4 baths2,000 sq. ft.
$424,990Active4 beds 4 baths2,000 sq. ft.236 Somerset Acres Drive, Summerville, SC 29486
MLS# 25025230Listed by: SM SOUTH CAROLINA BROKERAGE LLC - New
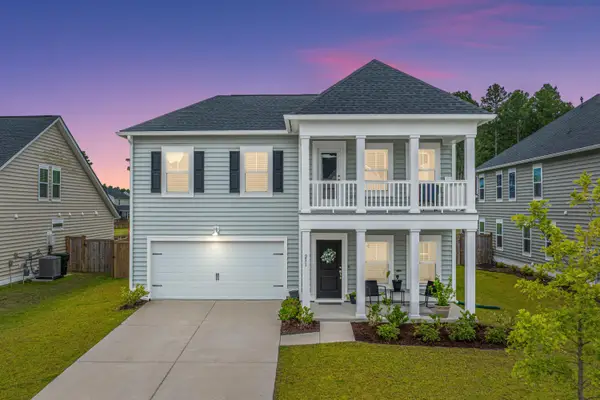 $450,000Active5 beds 4 baths2,528 sq. ft.
$450,000Active5 beds 4 baths2,528 sq. ft.231 Narrowleaf Avenue, Summerville, SC 29485
MLS# 25025233Listed by: CAROLINA ONE REAL ESTATE - New
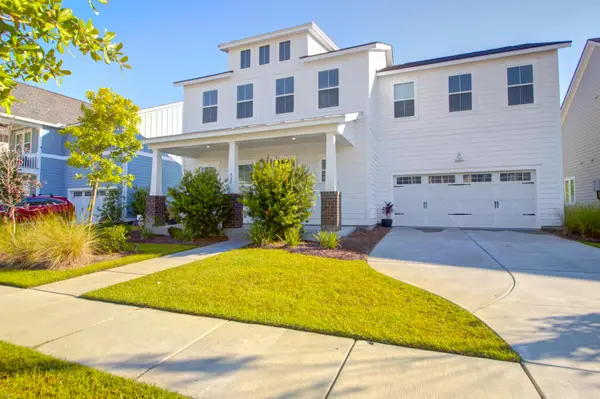 $475,000Active3 beds 3 baths2,454 sq. ft.
$475,000Active3 beds 3 baths2,454 sq. ft.402 Parish Farms Drive, Summerville, SC 29486
MLS# 25025241Listed by: CAROLINA ONE REAL ESTATE - Open Tue, 11am to 5pmNew
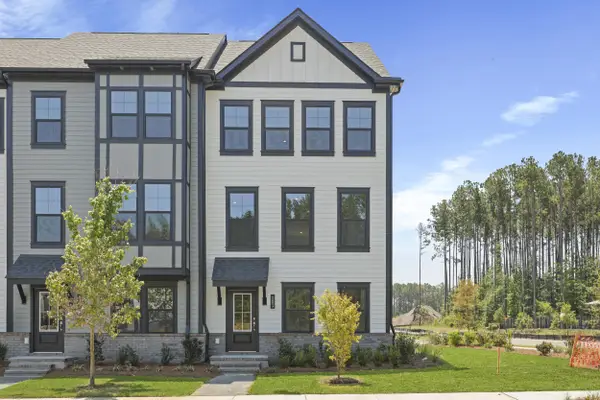 $404,990Active3 beds 4 baths2,000 sq. ft.
$404,990Active3 beds 4 baths2,000 sq. ft.232 Somerset Acres Drive, Summerville, SC 29486
MLS# 25025220Listed by: SM SOUTH CAROLINA BROKERAGE LLC - Open Tue, 11am to 5pmNew
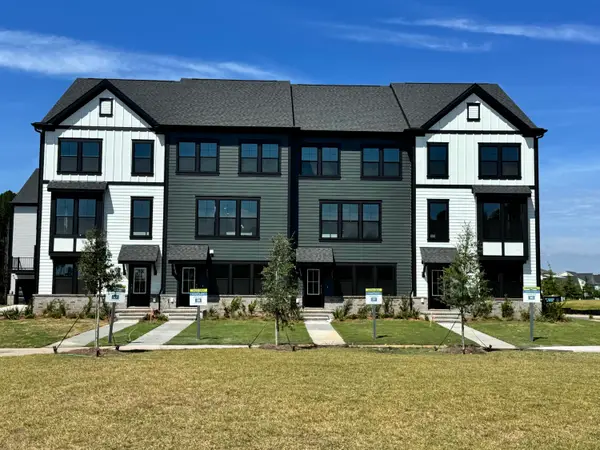 $389,990Active3 beds 4 baths2,000 sq. ft.
$389,990Active3 beds 4 baths2,000 sq. ft.242 Somerset Acres Drive, Summerville, SC 29486
MLS# 25025224Listed by: SM SOUTH CAROLINA BROKERAGE LLC - Open Sat, 11am to 1pmNew
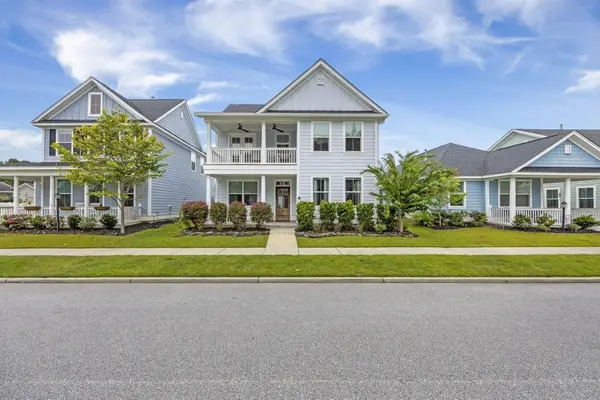 $460,000Active4 beds 4 baths2,634 sq. ft.
$460,000Active4 beds 4 baths2,634 sq. ft.212 Angelica Avenue, Summerville, SC 29483
MLS# 25025205Listed by: REAL BROKER, LLC - New
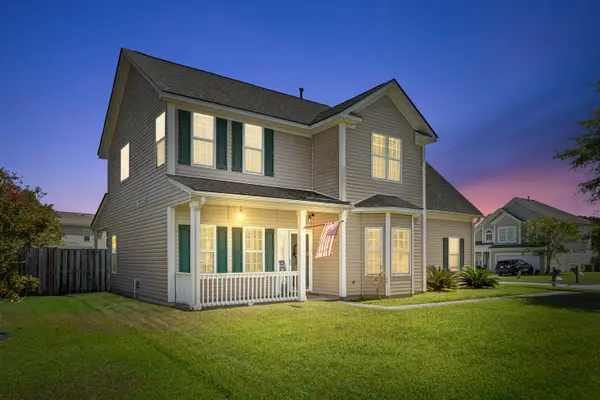 $349,000Active4 beds 3 baths1,770 sq. ft.
$349,000Active4 beds 3 baths1,770 sq. ft.125 Rosario Drive, Summerville, SC 29483
MLS# 25025207Listed by: CAROLINA ONE REAL ESTATE - Open Tue, 11am to 5pmNew
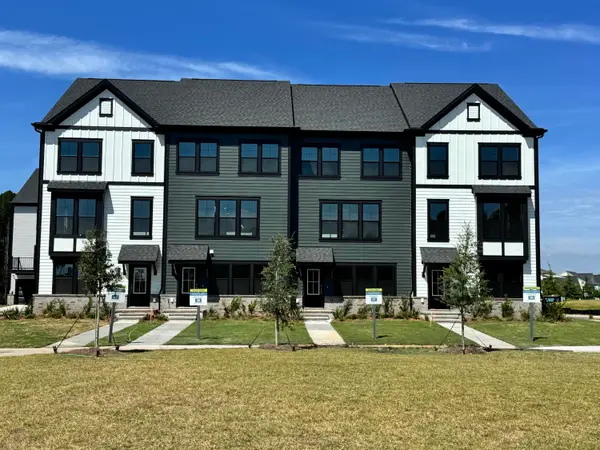 $379,990Active4 beds 4 baths2,000 sq. ft.
$379,990Active4 beds 4 baths2,000 sq. ft.240 Somerset Acres Drive, Summerville, SC 29486
MLS# 25025217Listed by: SM SOUTH CAROLINA BROKERAGE LLC - New
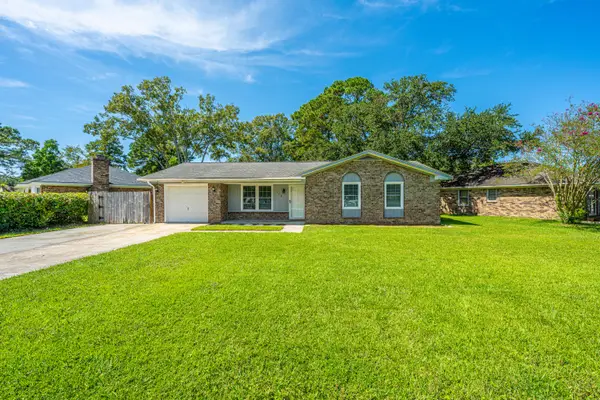 $290,000Active3 beds 2 baths1,065 sq. ft.
$290,000Active3 beds 2 baths1,065 sq. ft.116 Mulberry Drive, Summerville, SC 29486
MLS# 25025190Listed by: CAROLINA ONE REAL ESTATE
