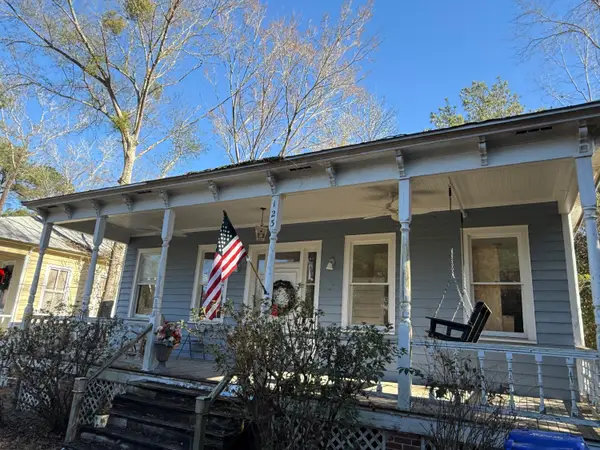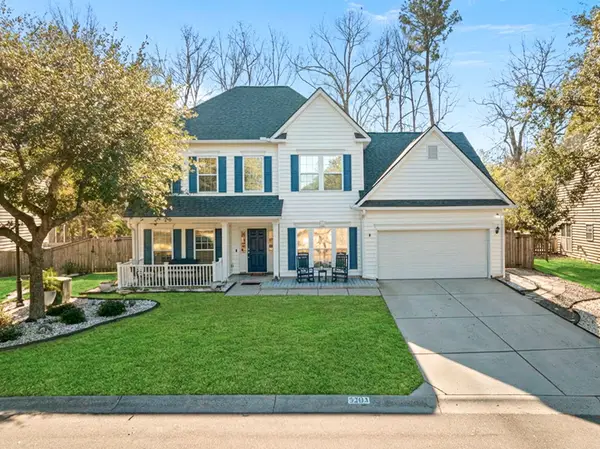648 Water Lily Trail, Summerville, SC 29485
Local realty services provided by:Better Homes and Gardens Real Estate Palmetto
Listed by: john terrier
Office: matt o'neill real estate
MLS#:25031261
Source:SC_CTAR
648 Water Lily Trail,Summerville, SC 29485
$585,000
- 4 Beds
- 4 Baths
- 2,863 sq. ft.
- Single family
- Active
Price summary
- Price:$585,000
- Price per sq. ft.:$204.33
About this home
***Ask about the possibility of receiving 1% reduction in interest rate and free refi.*** Situated on a roomy lot in Summers Corner, this sprawling and charming home offers beautiful upgrades and thoughtful details throughout, including dual primary suites--one on each floor. The inviting exterior, lovely landscaping, and welcoming front porch set the tone before you even step inside. Once in the foyer, you'll immediately notice the white oak LVP flooring, updated paint and molding, abundant natural light, and an open, functional layout that makes everyday living feel effortless.To the left of the entry is a lovely formal dining room with direct access to the kitchen. The kitchen is a true standout with Terra Bianco countertops, plentiful cabinetry,stainless steel appliances including an updated gas range (2024) and dishwasher (2025), a custom hood vent, a stylish backsplash, and a spacious island with seating. This space flows seamlessly into the casual dining area and then into the comfortable family room, where you'll find plenty of room to relax and gather around the cozy fireplace. Just off the kitchen, a mudroom leads to the screened porch and backyard, offering the perfect connection between indoor and outdoor living.
The main level primary suite features wonderful natural light, a walk-in closet, and a private en suite bath. A powder room completes the first floor. Upstairs, the second primary suite is beautifully appointed with a large walk-in closet and a luxurious en suite bath featuring a dual-sink vanity, a step-in shower, and a soaking tub. Two additional bedrooms, a versatile loft area, a full bathroom with a dual sink vanity, and a convenient laundry room round out the second floor. As an added bonus, the closets were thoughtfully upgraded in 2025.
Outside, the screened porch provides a peaceful space to unwind while overlooking the yard. A detached two-car garage adds convenience and functionality as well as storage space.
Life in Summers Corner is truly special, offering amenities such as a pool, dog park, multiple green spaces, fire pits, ponds, and scenic walking trails. Residents also enjoy exclusive access to Buffalo Lake, a 95-acre freshwater lake ideal for kayaking, canoeing, fishing, birdwatching, or simply relaxing by the water.
The Club at Summers Corner is currently under construction and is set to feature one of the largest community swimming pools in South Carolina. With an optional membership, residents will have access to this amazing space complete with an adults-only pool, a splash park, a beachside lagoon, a tiki bar, and many other exciting features.
This location is hard to beat. You'll be just a few blocks from Sand Hill Elementary and Rollings Middle School of the Arts, 8.8 miles from Historic Downtown Summerville, 10.5 miles from I-26, and 18 miles from Charleston International Airport. Plus, a new Publix Market, scheduled for completion in 2026, will be less than a mile away.
Don't miss your opportunity to call this stunning home your own.
Contact an agent
Home facts
- Year built:2017
- Listing ID #:25031261
- Added:56 day(s) ago
- Updated:January 14, 2026 at 03:58 PM
Rooms and interior
- Bedrooms:4
- Total bathrooms:4
- Full bathrooms:3
- Half bathrooms:1
- Living area:2,863 sq. ft.
Heating and cooling
- Cooling:Central Air
Structure and exterior
- Year built:2017
- Building area:2,863 sq. ft.
- Lot area:0.18 Acres
Schools
- High school:Ashley Ridge
- Middle school:East Edisto
- Elementary school:Sand Hill
Utilities
- Water:Public
- Sewer:Public Sewer
Finances and disclosures
- Price:$585,000
- Price per sq. ft.:$204.33
New listings near 648 Water Lily Trail
- New
 $399,900Active4 beds 1 baths1,908 sq. ft.
$399,900Active4 beds 1 baths1,908 sq. ft.123 Pressley Avenue, Summerville, SC 29483
MLS# 26001804Listed by: JOHNSON & WILSON REAL ESTATE CO LLC - New
 $435,000Active4 beds 4 baths2,478 sq. ft.
$435,000Active4 beds 4 baths2,478 sq. ft.407 Forsythia Avenue, Summerville, SC 29483
MLS# 26001785Listed by: CAROLINA ONE REAL ESTATE - New
 $306,000Active3 beds 3 baths1,488 sq. ft.
$306,000Active3 beds 3 baths1,488 sq. ft.104 Nottingham Court, Summerville, SC 29485
MLS# 26001748Listed by: OPENDOOR BROKERAGE, LLC - New
 $300,000Active4 beds 2 baths1,443 sq. ft.
$300,000Active4 beds 2 baths1,443 sq. ft.118 Froman Drive, Summerville, SC 29483
MLS# 26001722Listed by: BRAND NAME REAL ESTATE - New
 $315,000Active3 beds 2 baths1,588 sq. ft.
$315,000Active3 beds 2 baths1,588 sq. ft.1106 Flyway Road, Summerville, SC 29483
MLS# 26001644Listed by: HEALTHY REALTY LLC - New
 $117,000Active1.01 Acres
$117,000Active1.01 Acres00 Gallashaw Road, Summerville, SC 29483
MLS# 26001679Listed by: CHANGING LIVES FOREVER HOME SOLUTIONS - New
 $429,990Active4 beds 2 baths1,867 sq. ft.
$429,990Active4 beds 2 baths1,867 sq. ft.5248 Cottage Landing Drive, Summerville, SC 29485
MLS# 26001701Listed by: ASHTON CHARLESTON RESIDENTIAL - New
 $340,000Active3 beds 2 baths1,712 sq. ft.
$340,000Active3 beds 2 baths1,712 sq. ft.642 Grassy Hill Road, Summerville, SC 29483
MLS# 26001668Listed by: THE BOULEVARD COMPANY - New
 $509,000Active5 beds 3 baths2,720 sq. ft.
$509,000Active5 beds 3 baths2,720 sq. ft.5203 Stonewall Drive, Summerville, SC 29485
MLS# 26001666Listed by: THE HUSTED TEAM POWERED BY KELLER WILLIAMS - Open Sun, 12:30 to 2:30pmNew
 $360,000Active3 beds 2 baths1,132 sq. ft.
$360,000Active3 beds 2 baths1,132 sq. ft.106 Teddy Court, Summerville, SC 29485
MLS# 26001627Listed by: CAROLINA ONE REAL ESTATE
