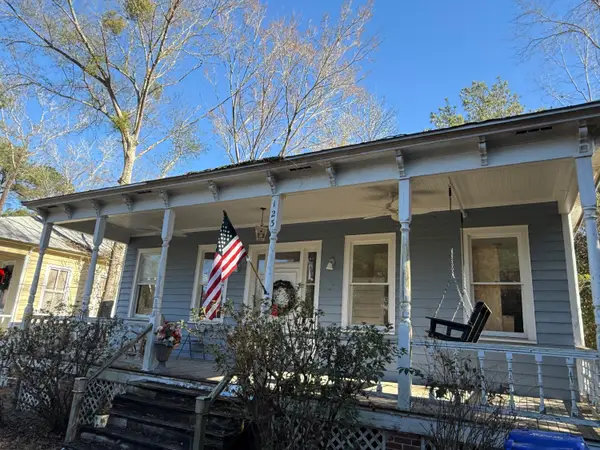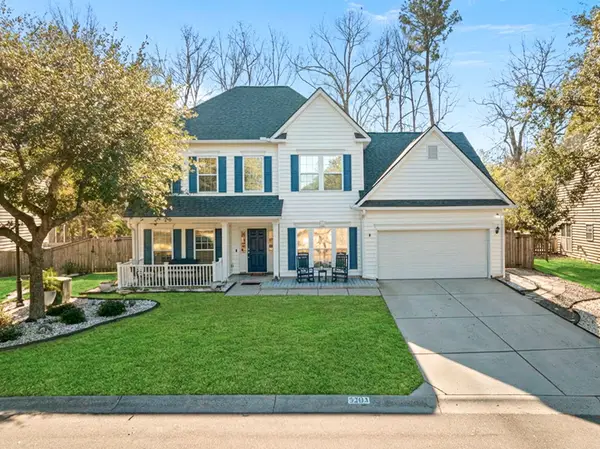683 Ladywood Drive, Summerville, SC 29486
Local realty services provided by:Better Homes and Gardens Real Estate Medley
Listed by: josh mazliah
Office: chucktown homes powered by keller williams
MLS#:25021274
Source:SC_CTAR
683 Ladywood Drive,Summerville, SC 29486
$379,000
- 4 Beds
- 3 Baths
- 2,278 sq. ft.
- Single family
- Active
Price summary
- Price:$379,000
- Price per sq. ft.:$166.37
About this home
Welcome to Pine Hills in Cane Bay, Summerville, SC -- where modern living meets Lowcountry charm. This nearly new home, less than two years old, offers all the benefits of a recently built property with the added bonus of being move-in ready. Located in a vibrant, family-friendly community, Pine Hills is known for its peaceful setting, tree-lined streets, and access to top-rated schools.Enjoy a lifestyle of convenience with nearby parks, shopping, and dining, as well as access to three community pools -- including one with a 2-story water slide. Just minutes away, you'll find the largest YMCA on the East Coast and easy access to I-26 for a smooth commute.This MANNING floorplan features an open-concept design with a spacious living and dining area, a first-floor owner's suite completeWelcome to Pine Hills in Cane Bay, Summerville, SC where modern living meets Lowcountry charm. This nearly new home, less than two years old, offers all the benefits of a recently built property with the added bonus of being move-in ready. Located in a vibrant, family-friendly community, Pine Hills is known for its peaceful setting, tree-lined streets, and access to top-rated schools.
Enjoy a lifestyle of convenience with nearby parks, shopping, and dining, as well as access to three community pools including one with a 2-story water slide. Just minutes away, you'll find the largest YMCA on the East Coast and easy access to I-26 for a smooth commute.
This MANNING floorplan features an open-concept design with a spacious living and dining area, a first-floor owner's suite complete with a double vanity and large walk-in closet, and three additional bedrooms upstairs alongside a versatile loft space. With the home being so recently built, you'll enjoy updated systems, energy-efficient features, and a modern layout without the wait of new construction.
Contact an agent
Home facts
- Year built:2023
- Listing ID #:25021274
- Added:171 day(s) ago
- Updated:January 08, 2026 at 03:32 PM
Rooms and interior
- Bedrooms:4
- Total bathrooms:3
- Full bathrooms:2
- Half bathrooms:1
- Living area:2,278 sq. ft.
Structure and exterior
- Year built:2023
- Building area:2,278 sq. ft.
- Lot area:0.13 Acres
Schools
- High school:Berkeley
- Middle school:Berkeley
- Elementary school:Whitesville
Utilities
- Water:Public
- Sewer:Public Sewer
Finances and disclosures
- Price:$379,000
- Price per sq. ft.:$166.37
New listings near 683 Ladywood Drive
- New
 $399,900Active4 beds 1 baths1,908 sq. ft.
$399,900Active4 beds 1 baths1,908 sq. ft.123 Pressley Avenue, Summerville, SC 29483
MLS# 26001804Listed by: JOHNSON & WILSON REAL ESTATE CO LLC - New
 $435,000Active4 beds 4 baths2,478 sq. ft.
$435,000Active4 beds 4 baths2,478 sq. ft.407 Forsythia Avenue, Summerville, SC 29483
MLS# 26001785Listed by: CAROLINA ONE REAL ESTATE - New
 $306,000Active3 beds 3 baths1,488 sq. ft.
$306,000Active3 beds 3 baths1,488 sq. ft.104 Nottingham Court, Summerville, SC 29485
MLS# 26001748Listed by: OPENDOOR BROKERAGE, LLC - New
 $300,000Active4 beds 2 baths1,443 sq. ft.
$300,000Active4 beds 2 baths1,443 sq. ft.118 Froman Drive, Summerville, SC 29483
MLS# 26001722Listed by: BRAND NAME REAL ESTATE - New
 $315,000Active3 beds 2 baths1,588 sq. ft.
$315,000Active3 beds 2 baths1,588 sq. ft.1106 Flyway Road, Summerville, SC 29483
MLS# 26001644Listed by: HEALTHY REALTY LLC - New
 $117,000Active1.01 Acres
$117,000Active1.01 Acres00 Gallashaw Road, Summerville, SC 29483
MLS# 26001679Listed by: CHANGING LIVES FOREVER HOME SOLUTIONS - New
 $429,990Active4 beds 2 baths1,867 sq. ft.
$429,990Active4 beds 2 baths1,867 sq. ft.5248 Cottage Landing Drive, Summerville, SC 29485
MLS# 26001701Listed by: ASHTON CHARLESTON RESIDENTIAL - New
 $340,000Active3 beds 2 baths1,712 sq. ft.
$340,000Active3 beds 2 baths1,712 sq. ft.642 Grassy Hill Road, Summerville, SC 29483
MLS# 26001668Listed by: THE BOULEVARD COMPANY - New
 $509,000Active5 beds 3 baths2,720 sq. ft.
$509,000Active5 beds 3 baths2,720 sq. ft.5203 Stonewall Drive, Summerville, SC 29485
MLS# 26001666Listed by: THE HUSTED TEAM POWERED BY KELLER WILLIAMS - Open Sun, 12:30 to 2:30pmNew
 $360,000Active3 beds 2 baths1,132 sq. ft.
$360,000Active3 beds 2 baths1,132 sq. ft.106 Teddy Court, Summerville, SC 29485
MLS# 26001627Listed by: CAROLINA ONE REAL ESTATE
