718 Myrtle Branch Street, Summerville, SC 29486
Local realty services provided by:Better Homes and Gardens Real Estate Medley
Listed by: eleanor smythe
Office: maison real estate
MLS#:25018750
Source:SC_CTAR
718 Myrtle Branch Street,Summerville, SC 29486
$645,000
- 3 Beds
- 4 Baths
- 1,707 sq. ft.
- Single family
- Active
Price summary
- Price:$645,000
- Price per sq. ft.:$377.86
About this home
Welcome to your dream home in the heart of Nexton a beautifully designed coastal cottage, one-story 1707 sq.ft. residence that effortlessly combines comfort, functionality, and style. As you approach, a full front porch invites you to relax and enjoy the vibrant community atmosphere. Step inside to discover rich hardwood floors that flow throughout the main living areas, creating a warm and welcoming ambiance. The open-concept kitchen is a culinary delight, featuring a spacious island, gleaming granite countertops, and ample cabinetry for all your storage needs. Each bedroom is equipped with ceiling fans, ensuring comfort year-round. The open concept floor plan with lots of natural light, 2 bedrooms and 2.5 baths in main home and detached finished cabana with a full baththat could be 3rd bedroom, guest quarters, secondary living space or office (328 sq.ft). Throughout the home, custom storage solutions have been integrated to maximize organization and efficiency. Step outside to your private, fenced backyard. A covered porch provides a serene setting for morning coffee or evening gatherings, all set against a backdrop of meticulous landscaping and a in ground pool. Living in Nexton means more than just a beautiful home; it's a lifestyle. Enjoy access to a range of amenities, including resort-style pools, fitness centers, parks, and walking trails. Plus, with a variety of shopping and dining options just minutes away, everything you need is within reach. Don't miss the opportunity to make this exceptional home yours. Experience the perfect blend of luxury and convenience in one of Summerville's most sought-after communities. Summer is here, so get ready to enjoy the dipping pool, artificial turf lawn, BBQ area and fenced yard! This is one of the most unique homes in Nexton...don't miss it!
Contact an agent
Home facts
- Year built:2021
- Listing ID #:25018750
- Added:141 day(s) ago
- Updated:November 29, 2025 at 03:24 PM
Rooms and interior
- Bedrooms:3
- Total bathrooms:4
- Full bathrooms:3
- Half bathrooms:1
- Living area:1,707 sq. ft.
Heating and cooling
- Cooling:Central Air
- Heating:Heat Pump
Structure and exterior
- Year built:2021
- Building area:1,707 sq. ft.
- Lot area:0.14 Acres
Schools
- High school:Cane Bay High School
- Middle school:Cane Bay
- Elementary school:Nexton Elementary
Utilities
- Water:Public
- Sewer:Public Sewer
Finances and disclosures
- Price:$645,000
- Price per sq. ft.:$377.86
New listings near 718 Myrtle Branch Street
- New
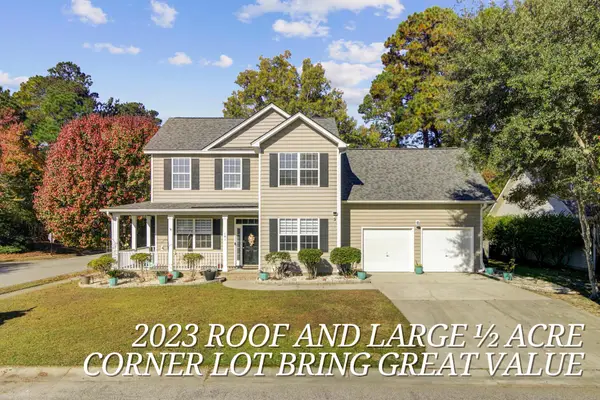 $425,000Active4 beds 3 baths2,000 sq. ft.
$425,000Active4 beds 3 baths2,000 sq. ft.101 Presidio Bend, Summerville, SC 29483
MLS# 25031371Listed by: KELLER WILLIAMS KEY - New
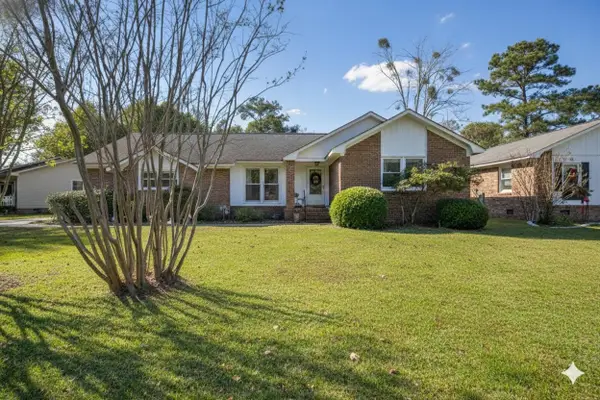 $375,000Active4 beds 2 baths1,708 sq. ft.
$375,000Active4 beds 2 baths1,708 sq. ft.111 Sandtrap Road, Summerville, SC 29483
MLS# 25031416Listed by: CAROLINA ONE REAL ESTATE - New
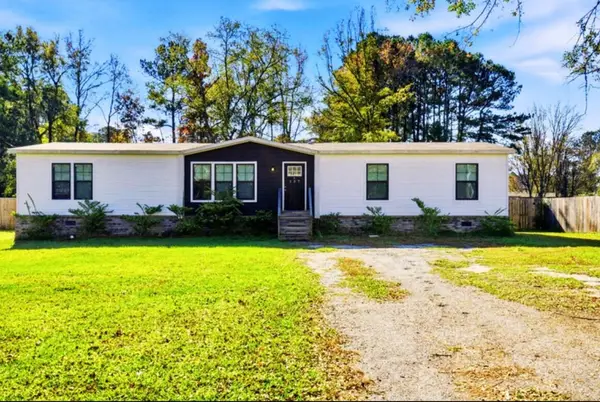 $335,000Active4 beds 2 baths1,904 sq. ft.
$335,000Active4 beds 2 baths1,904 sq. ft.237 W Steele Drive, Summerville, SC 29483
MLS# 25031407Listed by: KELLER WILLIAMS PARKWAY - New
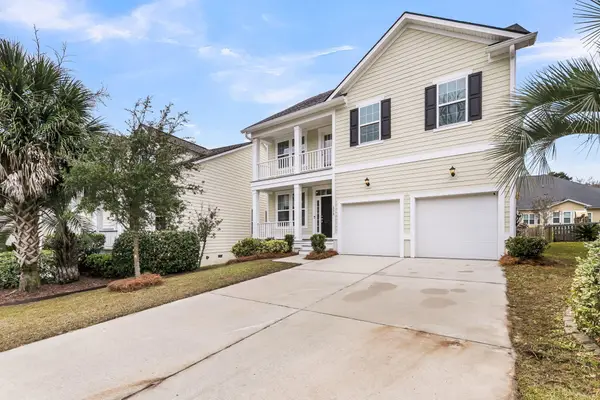 $415,000Active3 beds 3 baths2,464 sq. ft.
$415,000Active3 beds 3 baths2,464 sq. ft.132 Ashley Bluffs Road, Summerville, SC 29485
MLS# 25031397Listed by: GATEHOUSE REALTY, LLC - New
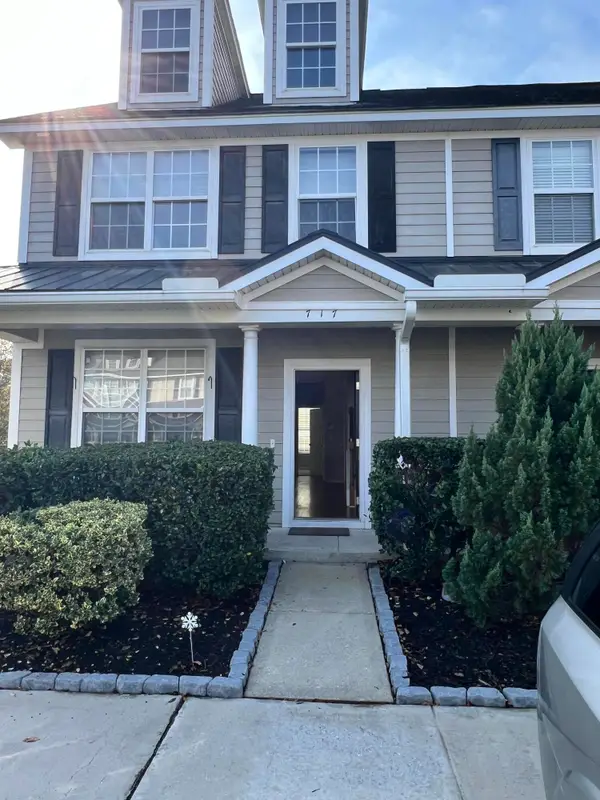 $250,000Active4 beds 4 baths1,700 sq. ft.
$250,000Active4 beds 4 baths1,700 sq. ft.717 Hemingway Circle Circle, Summerville, SC 29483
MLS# 25031361Listed by: REAL BROKER, LLC - New
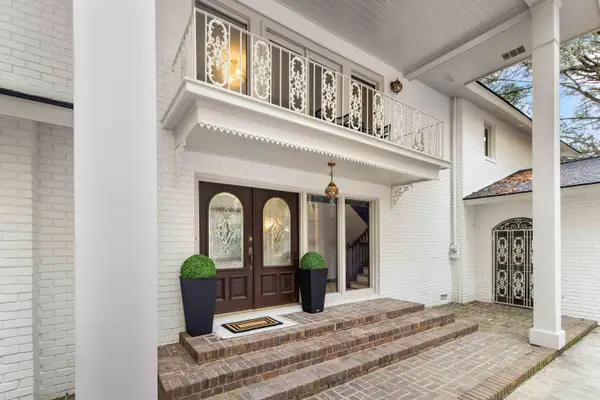 $1,150,000Active4 beds 5 baths3,981 sq. ft.
$1,150,000Active4 beds 5 baths3,981 sq. ft.9875 Jamison Road, Summerville, SC 29485
MLS# 25031348Listed by: DEBBIE FISHER HOMETOWN REALTY, LLC - New
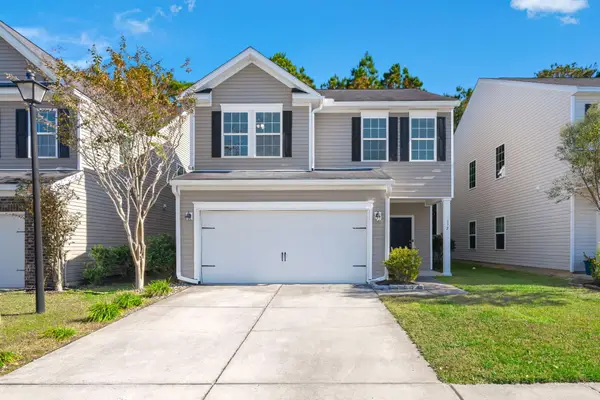 $340,000Active3 beds 3 baths1,646 sq. ft.
$340,000Active3 beds 3 baths1,646 sq. ft.132 Longford Drive, Summerville, SC 29483
MLS# 25031330Listed by: REALTY ONE GROUP COASTAL - New
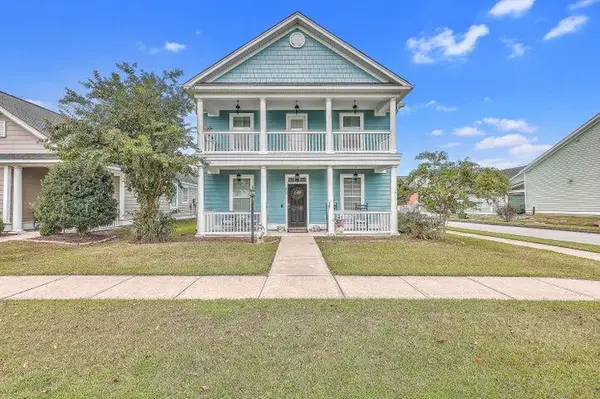 $380,000Active3 beds 3 baths1,990 sq. ft.
$380,000Active3 beds 3 baths1,990 sq. ft.200 Crossandra Avenue, Summerville, SC 29483
MLS# 25031320Listed by: KELLER WILLIAMS REALTY CHARLESTON - New
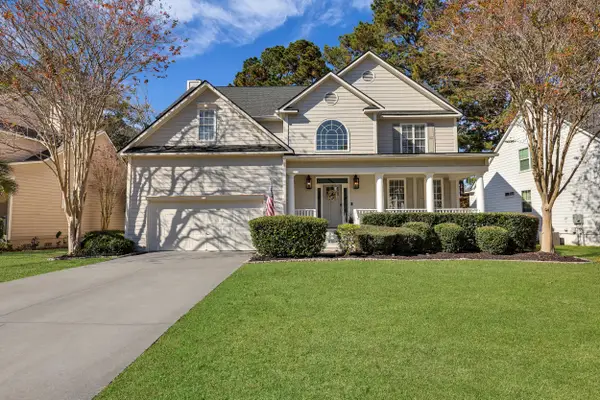 $574,900Active4 beds 3 baths2,649 sq. ft.
$574,900Active4 beds 3 baths2,649 sq. ft.1408 Peninsula Pointe Point, Summerville, SC 29485
MLS# 25031318Listed by: REALTY ONE GROUP COASTAL - New
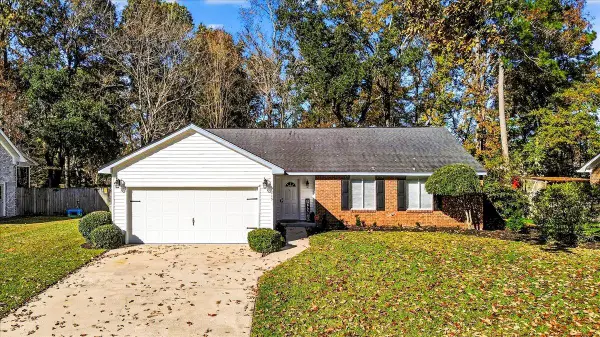 $375,000Active3 beds 2 baths1,563 sq. ft.
$375,000Active3 beds 2 baths1,563 sq. ft.215 Savannah Round, Summerville, SC 29485
MLS# 25031319Listed by: JEFF COOK REAL ESTATE LPT REALTY
