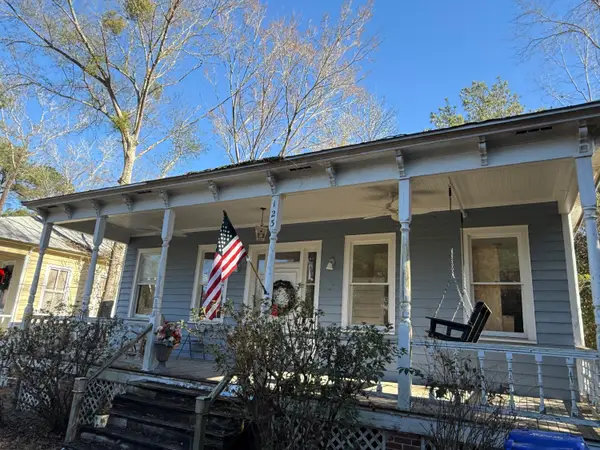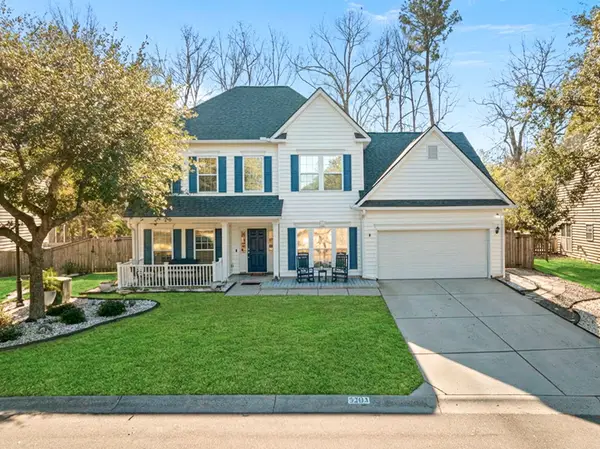79 Cross Timbers Drive, Summerville, SC 29485
Local realty services provided by:Better Homes and Gardens Real Estate Palmetto
Listed by: susan gardner, debbie smallwood
Office: flowertown realty, llc.
MLS#:25025055
Source:SC_CTAR
79 Cross Timbers Drive,Summerville, SC 29485
$320,000
- 4 Beds
- 3 Baths
- 2,200 sq. ft.
- Single family
- Active
Price summary
- Price:$320,000
- Price per sq. ft.:$145.45
About this home
Investor Special | Short Sale OpportunityThis Charleston Single-style home is full of charm and potential--but it's ready for a new owner to bring it back to life. Located in a desirable neighborhood with two classic double front porches, this 3-bedroom, 2.5-bath home offers strong bones, great layout, and character, but it does need TLC.Inside, the home features custom wainscoting in the dining room. The owner's suite opens to the second-story porch and boasts an oversized, walk-in shower with sliding glass door. The third floor can be used as a bedroom, office, playroom, or media space--endless possibilities.The HVAC system is currently not operational, and the property will require repairs and updates throughout. Sold strictly as-is.
Additional features include a fully fenced backyard, and a detached 2-car garage with attic storage. The home also had a new roof in 2021 and new water heater installed in 2020.
This is a short sale and will be subject to bank approval. A great opportunity for investors or buyers with vision looking to renovate and build equity.
Contact an agent
Home facts
- Year built:2004
- Listing ID #:25025055
- Added:130 day(s) ago
- Updated:January 08, 2026 at 03:32 PM
Rooms and interior
- Bedrooms:4
- Total bathrooms:3
- Full bathrooms:2
- Half bathrooms:1
- Living area:2,200 sq. ft.
Heating and cooling
- Cooling:Window Unit(s)
Structure and exterior
- Year built:2004
- Building area:2,200 sq. ft.
- Lot area:0.11 Acres
Schools
- High school:Ashley Ridge
- Middle school:Oakbrook
- Elementary school:Dr. Eugene Sires Elementary
Utilities
- Water:Public
- Sewer:Public Sewer
Finances and disclosures
- Price:$320,000
- Price per sq. ft.:$145.45
New listings near 79 Cross Timbers Drive
- New
 $399,900Active4 beds 1 baths1,908 sq. ft.
$399,900Active4 beds 1 baths1,908 sq. ft.123 Pressley Avenue, Summerville, SC 29483
MLS# 26001804Listed by: JOHNSON & WILSON REAL ESTATE CO LLC - New
 $435,000Active4 beds 4 baths2,478 sq. ft.
$435,000Active4 beds 4 baths2,478 sq. ft.407 Forsythia Avenue, Summerville, SC 29483
MLS# 26001785Listed by: CAROLINA ONE REAL ESTATE - New
 $306,000Active3 beds 3 baths1,488 sq. ft.
$306,000Active3 beds 3 baths1,488 sq. ft.104 Nottingham Court, Summerville, SC 29485
MLS# 26001748Listed by: OPENDOOR BROKERAGE, LLC - New
 $300,000Active4 beds 2 baths1,443 sq. ft.
$300,000Active4 beds 2 baths1,443 sq. ft.118 Froman Drive, Summerville, SC 29483
MLS# 26001722Listed by: BRAND NAME REAL ESTATE - New
 $315,000Active3 beds 2 baths1,588 sq. ft.
$315,000Active3 beds 2 baths1,588 sq. ft.1106 Flyway Road, Summerville, SC 29483
MLS# 26001644Listed by: HEALTHY REALTY LLC - New
 $117,000Active1.01 Acres
$117,000Active1.01 Acres00 Gallashaw Road, Summerville, SC 29483
MLS# 26001679Listed by: CHANGING LIVES FOREVER HOME SOLUTIONS - New
 $429,990Active4 beds 2 baths1,867 sq. ft.
$429,990Active4 beds 2 baths1,867 sq. ft.5248 Cottage Landing Drive, Summerville, SC 29485
MLS# 26001701Listed by: ASHTON CHARLESTON RESIDENTIAL - New
 $340,000Active3 beds 2 baths1,712 sq. ft.
$340,000Active3 beds 2 baths1,712 sq. ft.642 Grassy Hill Road, Summerville, SC 29483
MLS# 26001668Listed by: THE BOULEVARD COMPANY - New
 $509,000Active5 beds 3 baths2,720 sq. ft.
$509,000Active5 beds 3 baths2,720 sq. ft.5203 Stonewall Drive, Summerville, SC 29485
MLS# 26001666Listed by: THE HUSTED TEAM POWERED BY KELLER WILLIAMS - Open Sun, 12:30 to 2:30pmNew
 $360,000Active3 beds 2 baths1,132 sq. ft.
$360,000Active3 beds 2 baths1,132 sq. ft.106 Teddy Court, Summerville, SC 29485
MLS# 26001627Listed by: CAROLINA ONE REAL ESTATE
