802 Long Drive Road, Summerville, SC 29485
Local realty services provided by:Better Homes and Gardens Real Estate Palmetto
Listed by: ed haraway
Office: exit realty lowcountry group
MLS#:25018798
Source:SC_CTAR
Price summary
- Price:$479,000
- Price per sq. ft.:$171.44
About this home
**Beautiful 1.5-Story Home on the 5th Green in Legend Oaks!**This stunning 4BR/2.5BA home in a golf course community with available club and golf memberships. The spacious kitchen boasts granite countertops, a large island, pantry, and breakfast bar--all open to a family room with soaring 12-foot ceilings, a gas fireplace, built-ins, and a wall of windows overlooking the screened-in porch. The elegant formal dining room and office/formal living room offer flexible space. The spacious master suite boasts porch access, golf views, dual vanities, a jetted tub, a walk-in shower, and a generously sized walk-in closet. Two additional bedrooms share a Jack-and-Jill bath with separate vanities. Upstairs FROG with a closet is perfect as a 4th bedroom or game room. Award-winning D-2 schools too.The laundry room has cabinets over the washer and dryer. The garage has a utility tub for bathing pets or other cleanup needs. The garage has storage and a 2nd refrigerator that can be conveyed. Washer and dryer can convey as well. The front porch is perfect for relaxing in the evening. The home features arched doorways, some window treatments, a security system, and a private 6-seat hot tub with 50 therapeutic jets.
Contact an agent
Home facts
- Year built:2000
- Listing ID #:25018798
- Added:140 day(s) ago
- Updated:November 29, 2025 at 03:24 PM
Rooms and interior
- Bedrooms:4
- Total bathrooms:3
- Full bathrooms:2
- Half bathrooms:1
- Living area:2,794 sq. ft.
Heating and cooling
- Cooling:Central Air
- Heating:Electric, Forced Air, Heat Pump
Structure and exterior
- Year built:2000
- Building area:2,794 sq. ft.
- Lot area:0.26 Acres
Schools
- High school:Ashley Ridge
- Middle school:East Edisto
- Elementary school:Beech Hill
Utilities
- Water:Public
- Sewer:Public Sewer
Finances and disclosures
- Price:$479,000
- Price per sq. ft.:$171.44
New listings near 802 Long Drive Road
- New
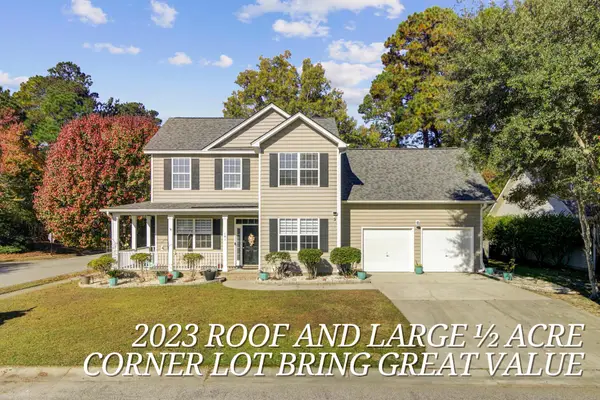 $425,000Active4 beds 3 baths2,000 sq. ft.
$425,000Active4 beds 3 baths2,000 sq. ft.101 Presidio Bend, Summerville, SC 29483
MLS# 25031371Listed by: KELLER WILLIAMS KEY - New
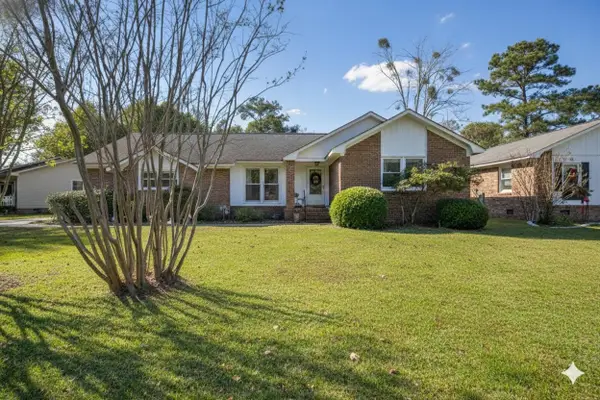 $375,000Active4 beds 2 baths1,708 sq. ft.
$375,000Active4 beds 2 baths1,708 sq. ft.111 Sandtrap Road, Summerville, SC 29483
MLS# 25031416Listed by: CAROLINA ONE REAL ESTATE - New
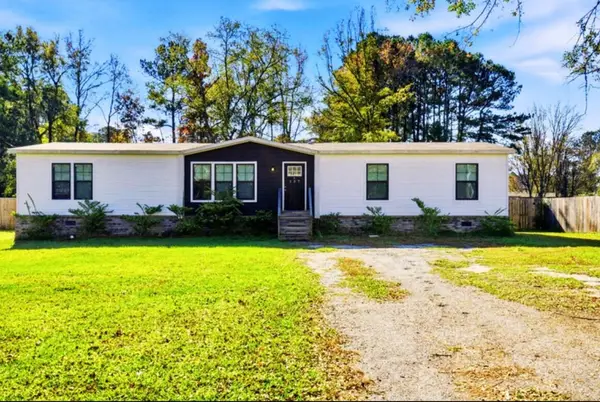 $335,000Active4 beds 2 baths1,904 sq. ft.
$335,000Active4 beds 2 baths1,904 sq. ft.237 W Steele Drive, Summerville, SC 29483
MLS# 25031407Listed by: KELLER WILLIAMS PARKWAY - New
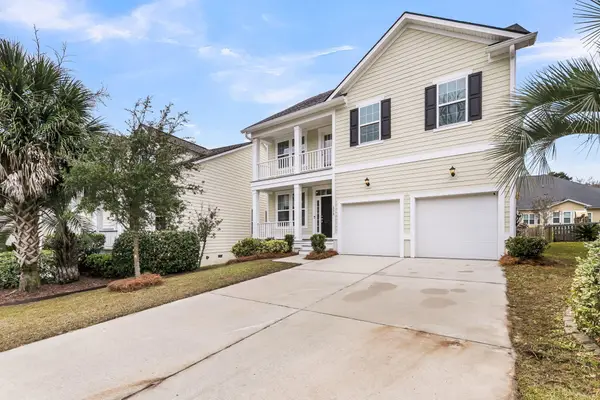 $415,000Active3 beds 3 baths2,464 sq. ft.
$415,000Active3 beds 3 baths2,464 sq. ft.132 Ashley Bluffs Road, Summerville, SC 29485
MLS# 25031397Listed by: GATEHOUSE REALTY, LLC - New
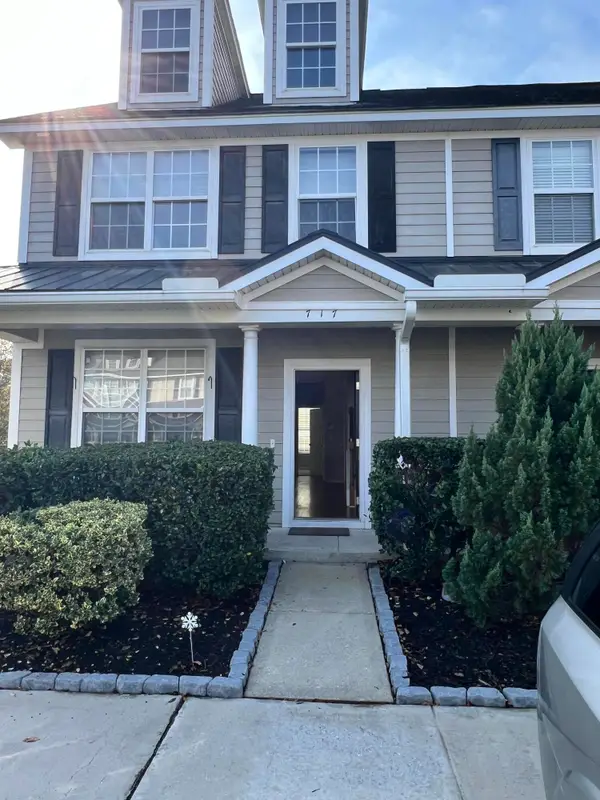 $250,000Active4 beds 4 baths1,700 sq. ft.
$250,000Active4 beds 4 baths1,700 sq. ft.717 Hemingway Circle Circle, Summerville, SC 29483
MLS# 25031361Listed by: REAL BROKER, LLC - New
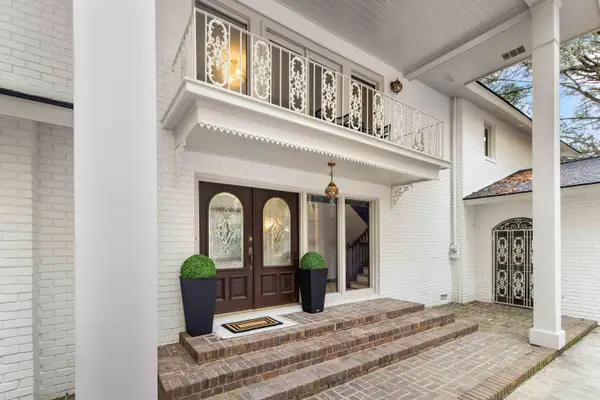 $1,150,000Active4 beds 5 baths3,981 sq. ft.
$1,150,000Active4 beds 5 baths3,981 sq. ft.9875 Jamison Road, Summerville, SC 29485
MLS# 25031348Listed by: DEBBIE FISHER HOMETOWN REALTY, LLC - New
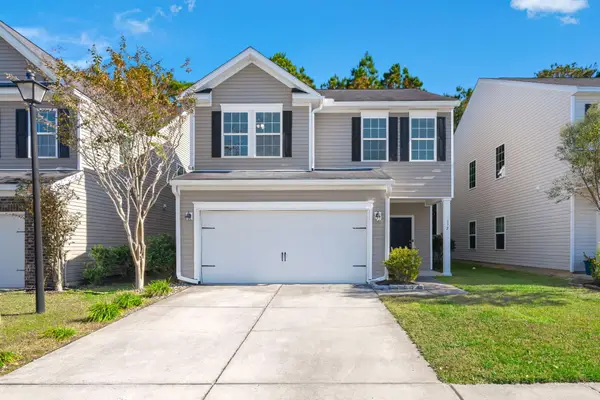 $340,000Active3 beds 3 baths1,646 sq. ft.
$340,000Active3 beds 3 baths1,646 sq. ft.132 Longford Drive, Summerville, SC 29483
MLS# 25031330Listed by: REALTY ONE GROUP COASTAL - New
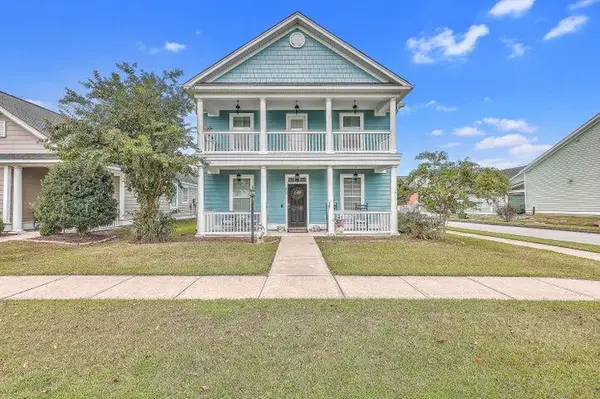 $380,000Active3 beds 3 baths1,990 sq. ft.
$380,000Active3 beds 3 baths1,990 sq. ft.200 Crossandra Avenue, Summerville, SC 29483
MLS# 25031320Listed by: KELLER WILLIAMS REALTY CHARLESTON - New
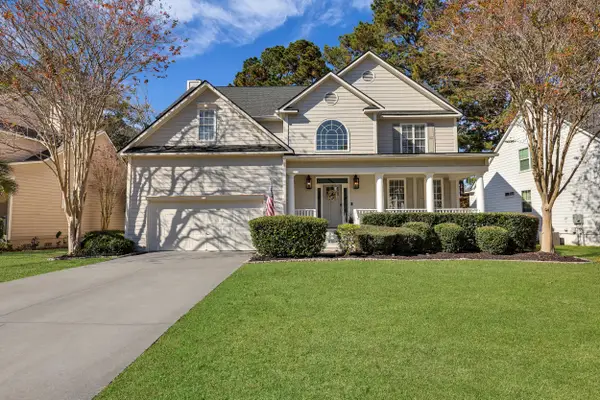 $574,900Active4 beds 3 baths2,649 sq. ft.
$574,900Active4 beds 3 baths2,649 sq. ft.1408 Peninsula Pointe Point, Summerville, SC 29485
MLS# 25031318Listed by: REALTY ONE GROUP COASTAL - New
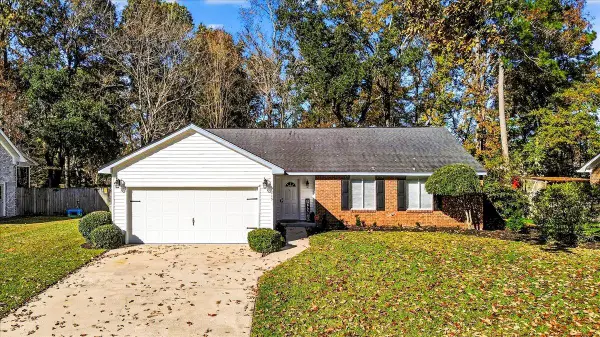 $375,000Active3 beds 2 baths1,563 sq. ft.
$375,000Active3 beds 2 baths1,563 sq. ft.215 Savannah Round, Summerville, SC 29485
MLS# 25031319Listed by: JEFF COOK REAL ESTATE LPT REALTY
