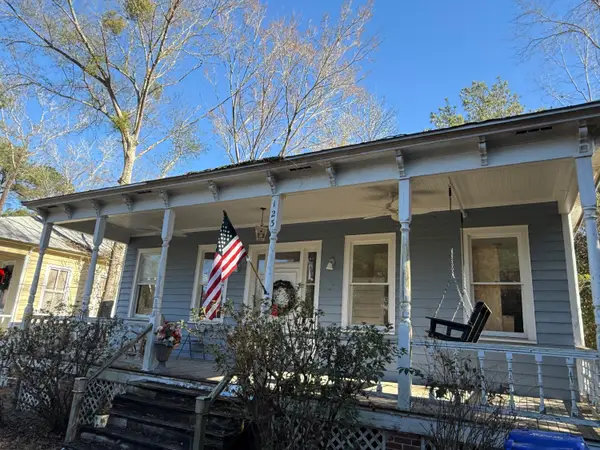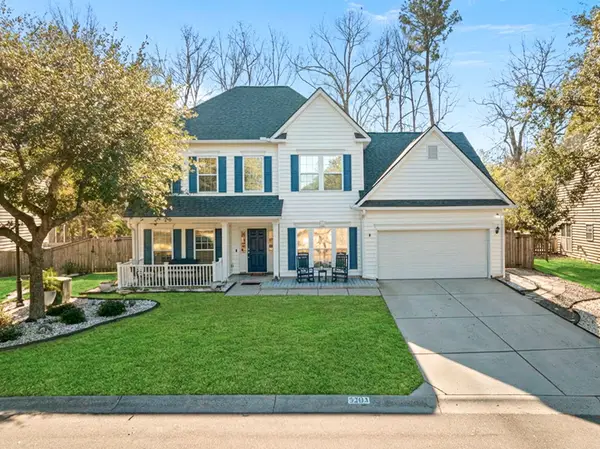802 S Pointe Boulevard, Summerville, SC 29483
Local realty services provided by:Better Homes and Gardens Real Estate Medley
Listed by: laura munn
Office: matt o'neill real estate
MLS#:25013181
Source:SC_CTAR
802 S Pointe Boulevard,Summerville, SC 29483
$510,000
- 5 Beds
- 4 Baths
- - sq. ft.
- Single family
- Sold
Sorry, we are unable to map this address
Price summary
- Price:$510,000
About this home
NOT only is this an ASSUMABLE with a rate of only 4.25% the refrigerator, washer, and dryer all convey! This multi-generational home in South Pointe Estates truly checks all the boxes, offering a perfect blend of beauty, function, and location. Featuring a main-level primary suite for added convenience and privacy. Upstairs, you'll find a spacious bedroom with its own ensuite bath, a generous loft/flex space perfect for a second living area or home office, plus three additional bedrooms and a full bathroom. Nestled in a highly convenient area of Summerville, the property boasts incredible curb appeal with a welcoming, landscaped front yard that sets the tone for what awaits inside.Upon entering, you're greeted by gorgeous LVP flooring, elegant crown molding, an open floor plan, and an abundance of natural light throughout the living spaces. Just off the foyer, glass front French doors lead into a bright and inviting office/formal living room, ideal for working from home or quiet relaxation. Continuing through the home, the open-concept kitchen, dining, and living area is truly the heart of the house. The kitchen features stunning quartz countertops, white shaker cabinetry, a sleek backsplash, stainless steel appliances, a gas cooktop with hood vent, a spacious pantry, and a massive island with bar seating. The dining area flows effortlessly into the living room, which offers generous space for lounging and an electric fireplace with a stylish shiplap surround.
From here, step out onto the spacious wrap-around screened porch, offering serene views of the beautifully landscaped backyard. Ideal for outdoor entertaining or quiet evenings at home, this inviting space is sure to become one of your favorite spots to enjoy the Lowcountry climate.
The main floor primary suite is a serene retreat, complete with crown molding, a custom walk-in closet, and a luxurious en suite bathroom with a dual sink vanity and a spa-like step-in tile shower. Also on the main level are a convenient powder room and a laundry room.
Upstairs, a spacious loft provides the perfect flex space for a second living area, media room, or playroom. Four additional bedrooms, each with their own walk-in closets, offer plenty of room for family and guests. One of these bedrooms includes a private en suite bath, while a full hall bathroom with a dual sink vanity serves the others.
Located just 2.7 miles from Historic Downtown Summerville, 3 miles from I-26, and 3.8 miles from Nexton Square, this home is ideally situated for both everyday convenience and weekend adventures. With its thoughtful design, numerous noteworthy features, and prime location, this is a home you won't want to miss.
Contact an agent
Home facts
- Year built:2022
- Listing ID #:25013181
- Added:252 day(s) ago
- Updated:January 20, 2026 at 07:25 PM
Rooms and interior
- Bedrooms:5
- Total bathrooms:4
- Full bathrooms:3
- Half bathrooms:1
Heating and cooling
- Heating:Heat Pump
Structure and exterior
- Year built:2022
Schools
- High school:Stratford
- Middle school:Sangaree
- Elementary school:Sangaree
Utilities
- Water:Public
- Sewer:Public Sewer
Finances and disclosures
- Price:$510,000
New listings near 802 S Pointe Boulevard
- New
 $399,900Active4 beds 1 baths1,908 sq. ft.
$399,900Active4 beds 1 baths1,908 sq. ft.123 Pressley Avenue, Summerville, SC 29483
MLS# 26001804Listed by: JOHNSON & WILSON REAL ESTATE CO LLC - New
 $435,000Active4 beds 4 baths2,478 sq. ft.
$435,000Active4 beds 4 baths2,478 sq. ft.407 Forsythia Avenue, Summerville, SC 29483
MLS# 26001785Listed by: CAROLINA ONE REAL ESTATE - New
 $306,000Active3 beds 3 baths1,488 sq. ft.
$306,000Active3 beds 3 baths1,488 sq. ft.104 Nottingham Court, Summerville, SC 29485
MLS# 26001748Listed by: OPENDOOR BROKERAGE, LLC - New
 $300,000Active4 beds 2 baths1,443 sq. ft.
$300,000Active4 beds 2 baths1,443 sq. ft.118 Froman Drive, Summerville, SC 29483
MLS# 26001722Listed by: BRAND NAME REAL ESTATE - New
 $315,000Active3 beds 2 baths1,588 sq. ft.
$315,000Active3 beds 2 baths1,588 sq. ft.1106 Flyway Road, Summerville, SC 29483
MLS# 26001644Listed by: HEALTHY REALTY LLC - New
 $117,000Active1.01 Acres
$117,000Active1.01 Acres00 Gallashaw Road, Summerville, SC 29483
MLS# 26001679Listed by: CHANGING LIVES FOREVER HOME SOLUTIONS - New
 $429,990Active4 beds 2 baths1,867 sq. ft.
$429,990Active4 beds 2 baths1,867 sq. ft.5248 Cottage Landing Drive, Summerville, SC 29485
MLS# 26001701Listed by: ASHTON CHARLESTON RESIDENTIAL - New
 $340,000Active3 beds 2 baths1,712 sq. ft.
$340,000Active3 beds 2 baths1,712 sq. ft.642 Grassy Hill Road, Summerville, SC 29483
MLS# 26001668Listed by: THE BOULEVARD COMPANY - New
 $509,000Active5 beds 3 baths2,720 sq. ft.
$509,000Active5 beds 3 baths2,720 sq. ft.5203 Stonewall Drive, Summerville, SC 29485
MLS# 26001666Listed by: THE HUSTED TEAM POWERED BY KELLER WILLIAMS - Open Sun, 12:30 to 2:30pmNew
 $360,000Active3 beds 2 baths1,132 sq. ft.
$360,000Active3 beds 2 baths1,132 sq. ft.106 Teddy Court, Summerville, SC 29485
MLS# 26001627Listed by: CAROLINA ONE REAL ESTATE
