813 Beverly Drive, Summerville, SC 29485
Local realty services provided by:Better Homes and Gardens Real Estate Medley
Listed by: luis rosario, stefani rae rosario
Office: coldwell banker realty
MLS#:25025558
Source:SC_CTAR
813 Beverly Drive,Summerville, SC 29485
$449,999
- 4 Beds
- 3 Baths
- 2,610 sq. ft.
- Single family
- Active
Price summary
- Price:$449,999
- Price per sq. ft.:$172.41
About this home
Welcome Home! This BEAUTIFUL 4BD/2.5BA, 2,610 Sqft residence is located in the DESIRABLE mature neighborhood of ''Bridges of Summerville'' & The DD2 school district! Move in ready! New Carpets, Wood Flrs, Gorgeous Plantation Shutters. Spacious kitchen w/lots of cabinets that have been painted to that gorgeous color! Large Breakfast nook area, Separate Dinning room, Powder room. Owners suite also on the 1st FL. W/garden tub, Separate shower & LARGE WALK-IN CLOSET. Head upstairs to find the LOFT overlooking the family room you can transform this loft space to an OFFICE/STUDY or Workout Room! The possibilities are endless. Plus 3 additional BEDROOMS & Full bath. Enjoy the Large backyard, screened porch backing to a nice WOODED area. Don't miss the chance to see THIS HOME schedule today!Enjoy its amenities: Playgrounds, The community pool, and many fishing ponds.
Located minutes from downtown Summerville, restaurants, Shopping, Various Supermarkets, YMCA, walking trails, and the brand new 306-acre Pine Trace Park featuring an inclusive playground, an 18 hole disc golf course, A six- acre pond with kayak launch and 2 dog parks! Location, Location, Location easy commuting to places like Summerville Medical Center, Boeing, Bosch, Joint Base Charleston, Volvo, and about 45 . minutes from Boeing, Volvo, Joint Base Charleston, and Downtown Summerville, and just about 35-40 minutes to Downtown Charleston.
Contact an agent
Home facts
- Year built:2003
- Listing ID #:25025558
- Added:56 day(s) ago
- Updated:November 14, 2025 at 01:25 PM
Rooms and interior
- Bedrooms:4
- Total bathrooms:3
- Full bathrooms:2
- Half bathrooms:1
- Living area:2,610 sq. ft.
Heating and cooling
- Cooling:Central Air
- Heating:Heat Pump
Structure and exterior
- Year built:2003
- Building area:2,610 sq. ft.
- Lot area:0.27 Acres
Schools
- High school:Ft. Dorchester
- Middle school:Oakbrook
- Elementary school:Oakbrook
Utilities
- Water:Public
- Sewer:Public Sewer
Finances and disclosures
- Price:$449,999
- Price per sq. ft.:$172.41
New listings near 813 Beverly Drive
- New
 $325,000Active3 beds 2 baths1,304 sq. ft.
$325,000Active3 beds 2 baths1,304 sq. ft.9300 Ayscough Road, Summerville, SC 29485
MLS# 25030278Listed by: COLDWELL BANKER REALTY - New
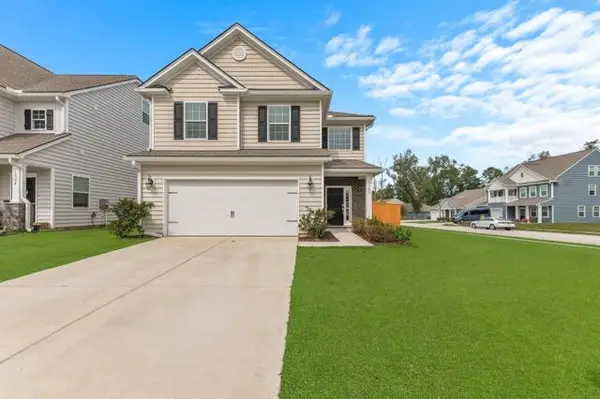 $389,000Active4 beds 3 baths2,105 sq. ft.
$389,000Active4 beds 3 baths2,105 sq. ft.1302 Berry Grove Drive, Summerville, SC 29485
MLS# 25030173Listed by: BELLSTEAD REAL ESTATE - New
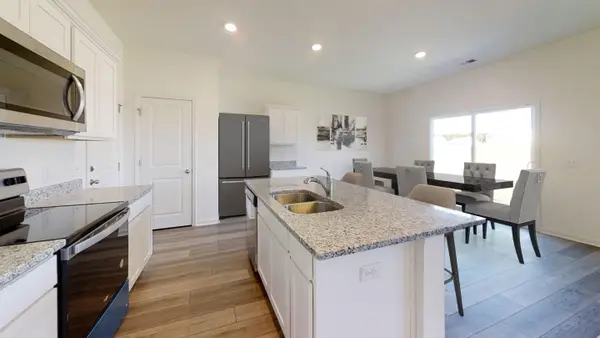 $390,190Active3 beds 3 baths1,826 sq. ft.
$390,190Active3 beds 3 baths1,826 sq. ft.5336 Bending Flats Way, Summerville, SC 29485
MLS# 25030165Listed by: STARLIGHT HOMES - New
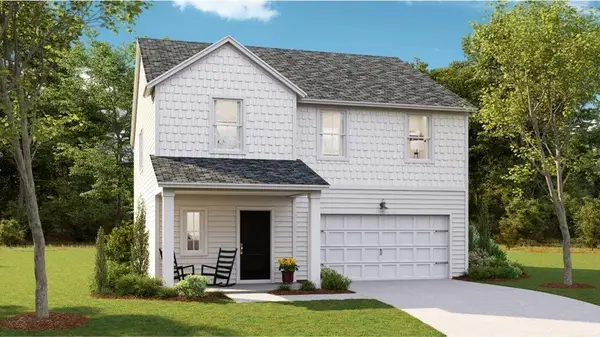 $369,777Active4 beds 3 baths2,196 sq. ft.
$369,777Active4 beds 3 baths2,196 sq. ft.`120 Slipper Shell Street, Summerville, SC 29485
MLS# 25028994Listed by: LENNAR SALES CORP. - New
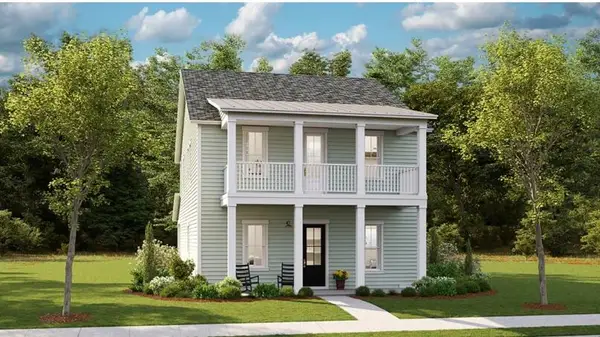 $416,015Active4 beds 3 baths2,525 sq. ft.
$416,015Active4 beds 3 baths2,525 sq. ft.107 Golden Allagash Way, Summerville, SC 29485
MLS# 25030155Listed by: LENNAR SALES CORP. - New
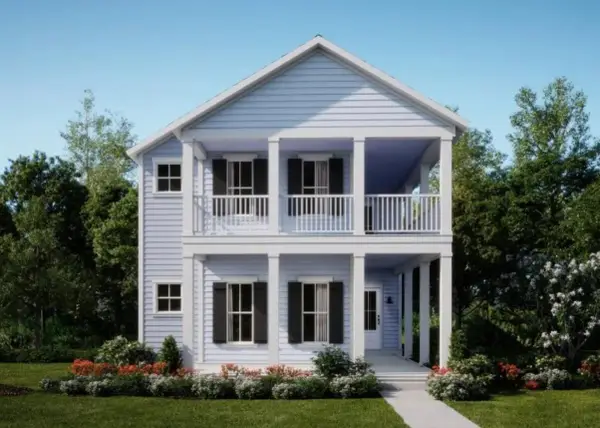 $517,295Active5 beds 5 baths3,245 sq. ft.
$517,295Active5 beds 5 baths3,245 sq. ft.234 Maritime Way, Summerville, SC 29485
MLS# 25030156Listed by: LENNAR SALES CORP. - New
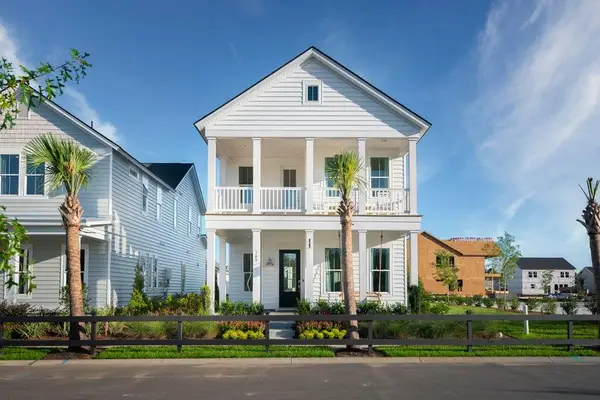 $403,275Active4 beds 3 baths2,438 sq. ft.
$403,275Active4 beds 3 baths2,438 sq. ft.112 Golden Allagash Way, Summerville, SC 29485
MLS# 25030147Listed by: LENNAR SALES CORP. - New
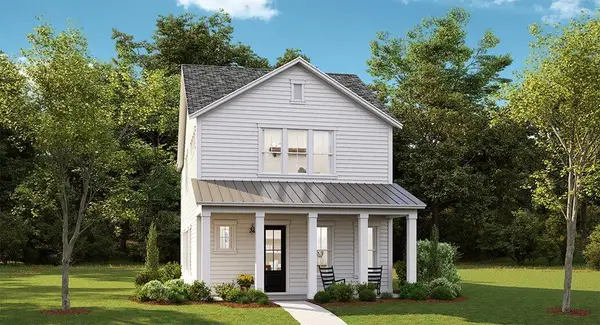 $396,915Active4 beds 3 baths2,117 sq. ft.
$396,915Active4 beds 3 baths2,117 sq. ft.114 Golden Allagash Way, Summerville, SC 29485
MLS# 25030148Listed by: LENNAR SALES CORP. 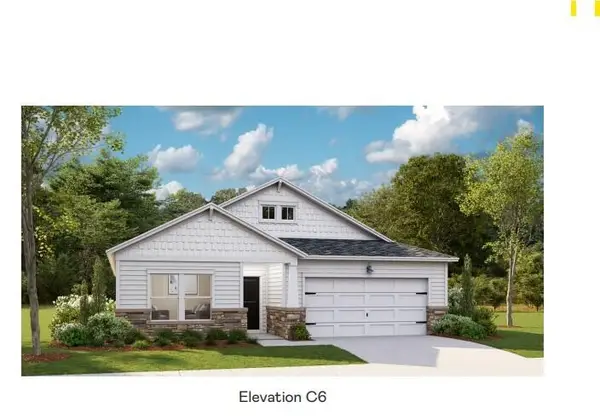 $414,625Active4 beds 3 baths2,368 sq. ft.
$414,625Active4 beds 3 baths2,368 sq. ft.1001 Oak Yard Lane, Summerville, SC 29485
MLS# 25029055Listed by: LENNAR SALES CORP.- New
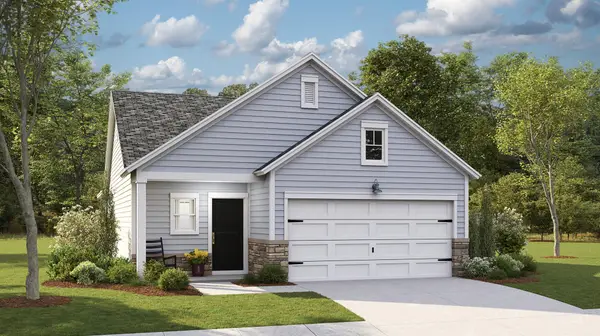 $343,950Active3 beds 2 baths1,435 sq. ft.
$343,950Active3 beds 2 baths1,435 sq. ft.1686 Locals Street, Summerville, SC 29485
MLS# 25030128Listed by: LENNAR SALES CORP.
