814 Gentle Breeze Drive, Summerville, SC 29486
Local realty services provided by:Better Homes and Gardens Real Estate Medley
Listed by: jack catterton, danielle abbott
Office: carolina cottage homes, llc.
MLS#:25012347
Source:SC_CTAR
814 Gentle Breeze Drive,Summerville, SC 29486
$429,900
- 3 Beds
- 3 Baths
- 1,584 sq. ft.
- Single family
- Active
Price summary
- Price:$429,900
- Price per sq. ft.:$271.4
About this home
MOVE-IN READY! Price reflects a $20,000 October Flex Bucks Incentive applied as a reduction to the sales price. Buyers may instead choose to apply this incentive toward a rate buydown, closing costs, or design options--in which case the sales price will be adjusted accordingly.Introducing the Rowan O plan by Saussy Burbank, located in desirable Midtown in award-winning Nexton community in Summerville. This home features timeless curb appeal with a full front porch and Craftsman-inspired details throughout.Step inside to a bright, open-concept layout where the kitchen, dining, and living areas flow seamlessly--ideal for entertaining and everyday living. The kitchen is outfitted with stainless steel appliances, taking full advantage of the natural gas community.Enjoy the extended rear porch, offering additional outdoor living space perfect for relaxing or hosting guests. The owner's suite includes a spacious tiled walk-in shower, and the home showcases modern, professionally curated finishes selected by a design expert (see photos for details).
A detached, alley-fed 2-car garage and fully sodded front and rear yards complete the exterior. As a resident of Nexton's Midtown, you'll enjoy exclusive access to the Midtown Clubfeaturing a resort-style pool, family pool, clubhouse, full gym, pickleball and tennis courts, half basketball court, dog parks, and miles of walking and jogging trails among beautifully landscaped parks and green spaces.
Contact an agent
Home facts
- Year built:2025
- Listing ID #:25012347
- Added:208 day(s) ago
- Updated:November 29, 2025 at 03:24 PM
Rooms and interior
- Bedrooms:3
- Total bathrooms:3
- Full bathrooms:2
- Half bathrooms:1
- Living area:1,584 sq. ft.
Heating and cooling
- Cooling:Central Air
- Heating:Forced Air
Structure and exterior
- Year built:2025
- Building area:1,584 sq. ft.
- Lot area:0.09 Acres
Schools
- High school:Cane Bay High School
- Middle school:Sangaree
- Elementary school:Nexton Elementary
Utilities
- Water:Public
- Sewer:Public Sewer
Finances and disclosures
- Price:$429,900
- Price per sq. ft.:$271.4
New listings near 814 Gentle Breeze Drive
- New
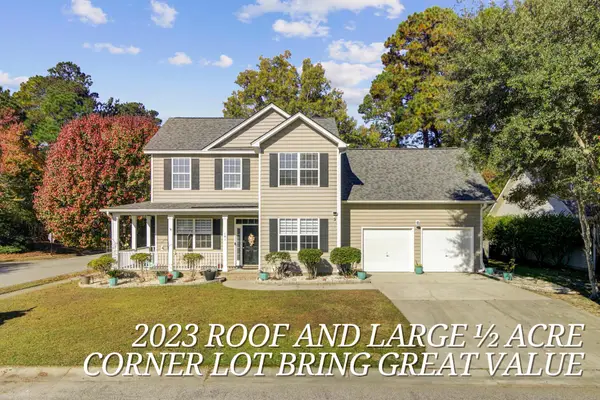 $425,000Active4 beds 3 baths2,000 sq. ft.
$425,000Active4 beds 3 baths2,000 sq. ft.101 Presidio Bend, Summerville, SC 29483
MLS# 25031371Listed by: KELLER WILLIAMS KEY - New
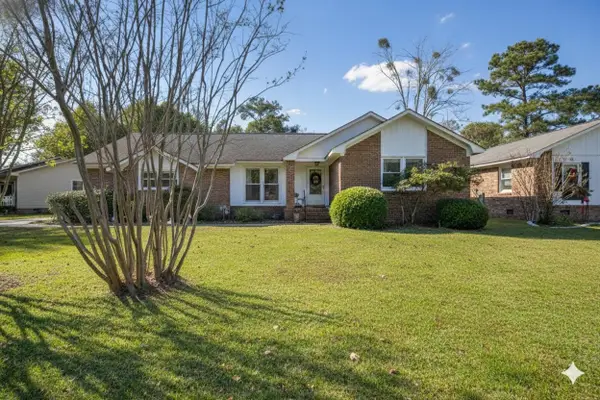 $375,000Active4 beds 2 baths1,708 sq. ft.
$375,000Active4 beds 2 baths1,708 sq. ft.111 Sandtrap Road, Summerville, SC 29483
MLS# 25031416Listed by: CAROLINA ONE REAL ESTATE - New
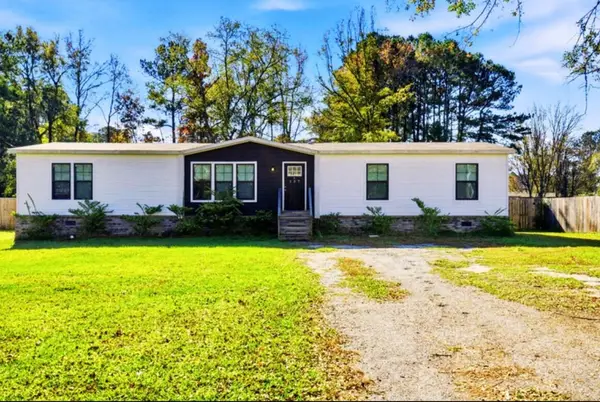 $335,000Active4 beds 2 baths1,904 sq. ft.
$335,000Active4 beds 2 baths1,904 sq. ft.237 W Steele Drive, Summerville, SC 29483
MLS# 25031407Listed by: KELLER WILLIAMS PARKWAY - New
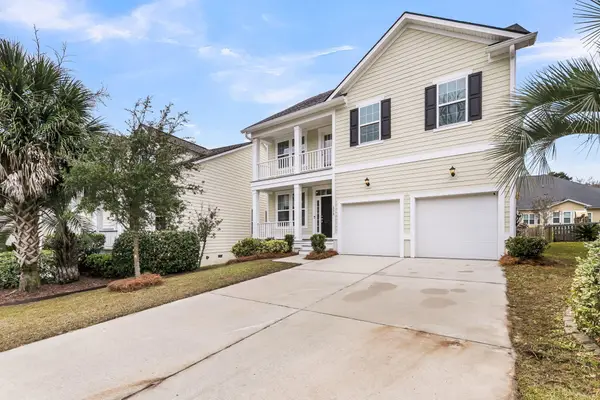 $415,000Active3 beds 3 baths2,464 sq. ft.
$415,000Active3 beds 3 baths2,464 sq. ft.132 Ashley Bluffs Road, Summerville, SC 29485
MLS# 25031397Listed by: GATEHOUSE REALTY, LLC - New
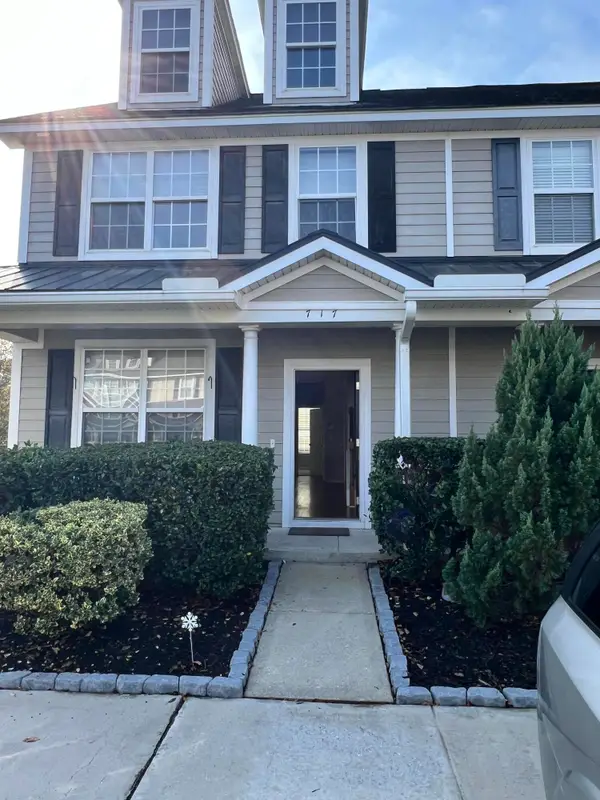 $250,000Active4 beds 4 baths1,700 sq. ft.
$250,000Active4 beds 4 baths1,700 sq. ft.717 Hemingway Circle Circle, Summerville, SC 29483
MLS# 25031361Listed by: REAL BROKER, LLC - New
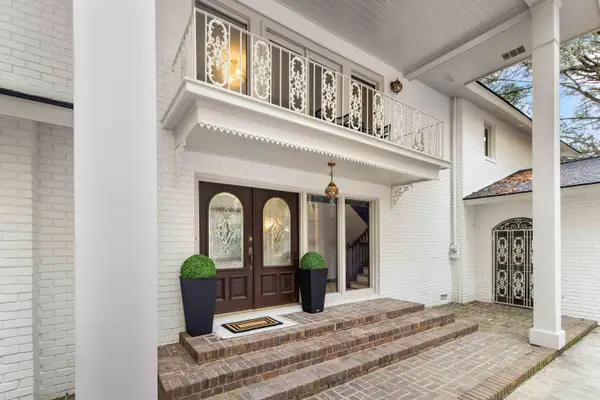 $1,150,000Active4 beds 5 baths3,981 sq. ft.
$1,150,000Active4 beds 5 baths3,981 sq. ft.9875 Jamison Road, Summerville, SC 29485
MLS# 25031348Listed by: DEBBIE FISHER HOMETOWN REALTY, LLC - New
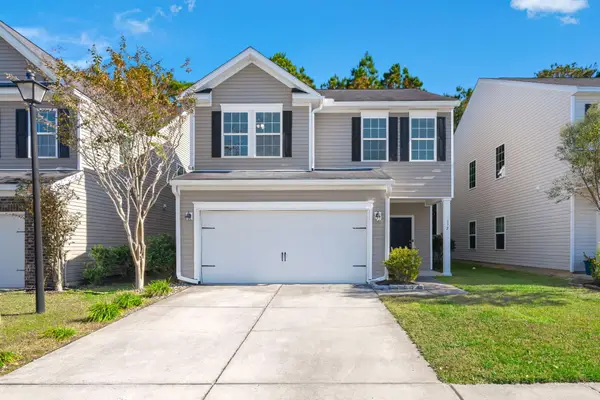 $340,000Active3 beds 3 baths1,646 sq. ft.
$340,000Active3 beds 3 baths1,646 sq. ft.132 Longford Drive, Summerville, SC 29483
MLS# 25031330Listed by: REALTY ONE GROUP COASTAL - New
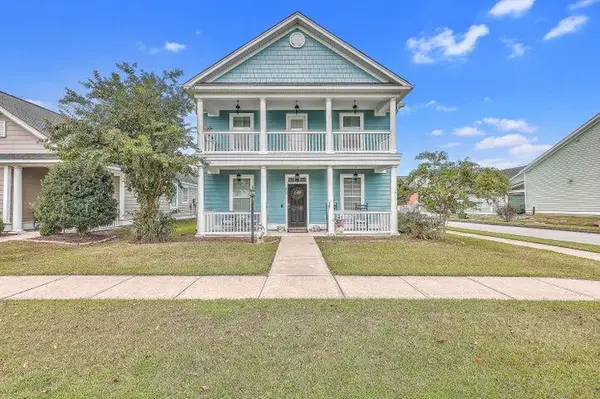 $380,000Active3 beds 3 baths1,990 sq. ft.
$380,000Active3 beds 3 baths1,990 sq. ft.200 Crossandra Avenue, Summerville, SC 29483
MLS# 25031320Listed by: KELLER WILLIAMS REALTY CHARLESTON - New
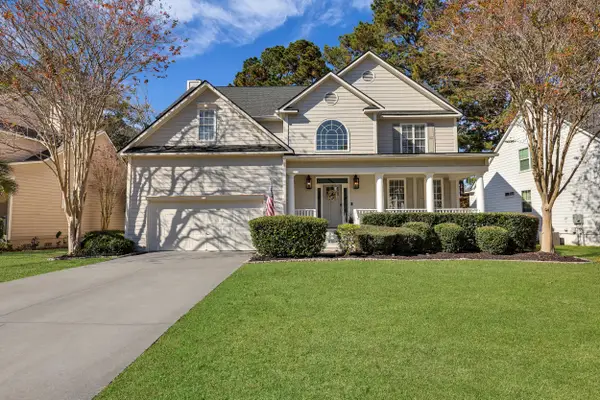 $574,900Active4 beds 3 baths2,649 sq. ft.
$574,900Active4 beds 3 baths2,649 sq. ft.1408 Peninsula Pointe Point, Summerville, SC 29485
MLS# 25031318Listed by: REALTY ONE GROUP COASTAL - New
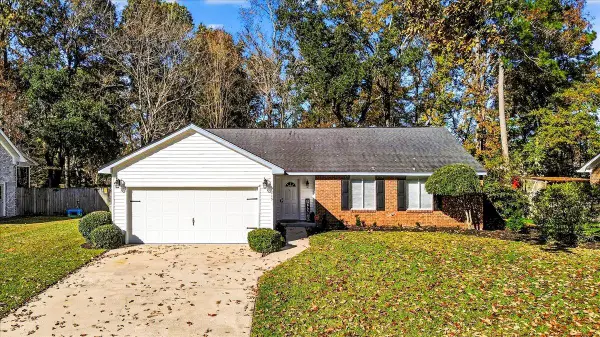 $375,000Active3 beds 2 baths1,563 sq. ft.
$375,000Active3 beds 2 baths1,563 sq. ft.215 Savannah Round, Summerville, SC 29485
MLS# 25031319Listed by: JEFF COOK REAL ESTATE LPT REALTY
