822 Gentle Breeze Drive, Summerville, SC 29486
Local realty services provided by:Better Homes and Gardens Real Estate Palmetto
Listed by: ann turnbull, kathryn poe843-779-8660
Office: carolina one real estate
MLS#:25013438
Source:SC_CTAR
822 Gentle Breeze Drive,Summerville, SC 29486
$574,900
- 3 Beds
- 2 Baths
- 2,004 sq. ft.
- Single family
- Active
Price summary
- Price:$574,900
- Price per sq. ft.:$286.88
About this home
READY NOW! -- Effortless Elegance, All on One Level! Discover the York plan, a beautifully crafted single-level retreat designed for refined Lowcountry living in the heart of Nexton's award-winning Midtown community -- recently named the #1 Master Planned Community in the Nation! From the moment you arrive, this thoughtfully designed home welcomes you with an open, airy layout that seamlessly blends the kitchen, dining, and living spaces. Perfect for effortless entertaining and everyday comfort, this light-filled gathering area invites connection and warmth at every turn.A dedicated study with elegant French doors offers a serene escape - ideal for focused work, creative pursuits, or simply unwinding with your favorite book and a glass of wine. The luxurious primary suite is a true sanctuary, featuring a spacious walk-in closet and a spa-inspired bathroom with an expansive shower and beautifully appointed finishes - creating a space that feels indulgent yet entirely functional. Step outside to your covered rear porch, a peaceful haven perfect for savoring morning coffee, hosting evening cocktails, or enjoying quiet moments overlooking the backyard. Additional features include a conveniently attached two-car garage and high-end design details throughout, blending sophistication with everyday ease. Ready to experience elevated single-level living at its finest? Schedule your private tour today and discover the York - where style, comfort, and effortless charm come together in Midtown at Nexton. ***For a limited time we are offering $30,000 price improvement on the next 5 homes sold (already reflected into current price). You can also take advantage of a limited-time option to secure financing at a rate 1% lower than the daily average available with the builder's preferred lender & closing attorney.
Contact an agent
Home facts
- Year built:2025
- Listing ID #:25013438
- Added:273 day(s) ago
- Updated:February 10, 2026 at 03:24 PM
Rooms and interior
- Bedrooms:3
- Total bathrooms:2
- Full bathrooms:2
- Living area:2,004 sq. ft.
Heating and cooling
- Cooling:Central Air
- Heating:Heat Pump
Structure and exterior
- Year built:2025
- Building area:2,004 sq. ft.
- Lot area:0.14 Acres
Schools
- High school:Cane Bay High School
- Middle school:Sangaree Intermediate
- Elementary school:Nexton Elementary
Utilities
- Water:Public
- Sewer:Public Sewer
Finances and disclosures
- Price:$574,900
- Price per sq. ft.:$286.88
New listings near 822 Gentle Breeze Drive
- New
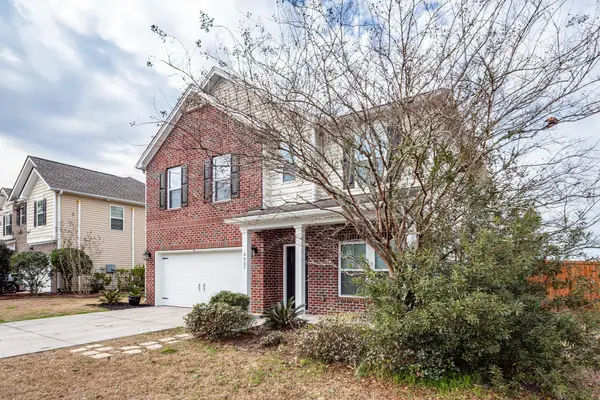 $385,000Active3 beds 3 baths2,226 sq. ft.
$385,000Active3 beds 3 baths2,226 sq. ft.4007 Chadford Park Drive, Summerville, SC 29485
MLS# 26003944Listed by: CAROLINA ONE REAL ESTATE - New
 $347,125Active2 beds 2 baths1,503 sq. ft.
$347,125Active2 beds 2 baths1,503 sq. ft.147 Norses Bay Court, Summerville, SC 29486
MLS# 26003947Listed by: LENNAR SALES CORP. - New
 $257,125Active3 beds 3 baths1,905 sq. ft.
$257,125Active3 beds 3 baths1,905 sq. ft.276 Agrarian Avenue, Summerville, SC 29485
MLS# 26003948Listed by: LENNAR SALES CORP. - New
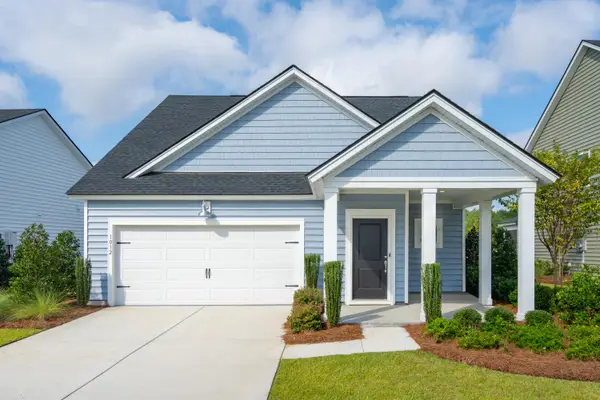 $380,645Active3 beds 2 baths1,430 sq. ft.
$380,645Active3 beds 2 baths1,430 sq. ft.1027 Patagonia Street, Summerville, SC 29485
MLS# 26003955Listed by: LENNAR SALES CORP. - New
 $565,000Active5 beds 4 baths3,359 sq. ft.
$565,000Active5 beds 4 baths3,359 sq. ft.711 Kilarney Road, Summerville, SC 29483
MLS# 26003933Listed by: JEFF COOK REAL ESTATE LPT REALTY - Open Sat, 12 to 2pmNew
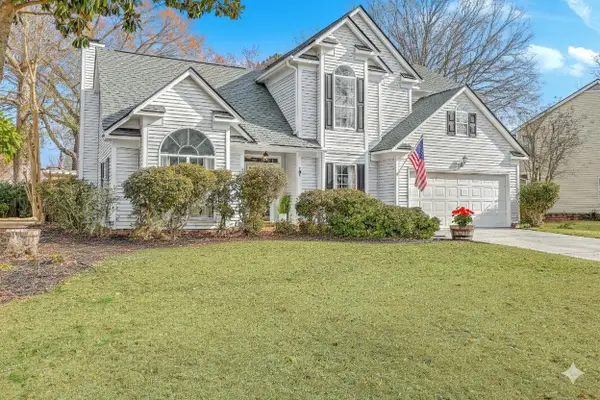 $349,000Active3 beds 3 baths1,888 sq. ft.
$349,000Active3 beds 3 baths1,888 sq. ft.101 Hartley Hall Court, Summerville, SC 29485
MLS# 26003934Listed by: CAROLINA ONE REAL ESTATE - New
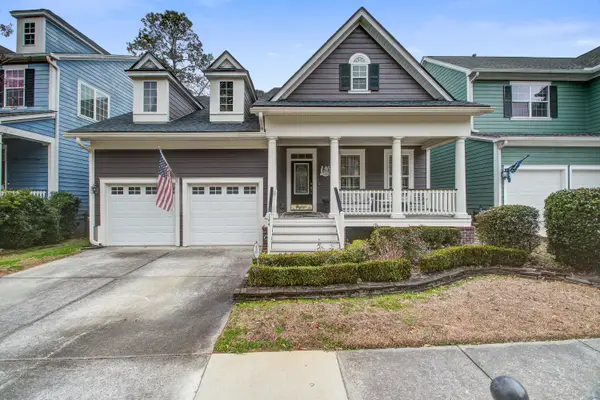 $475,000Active4 beds 3 baths2,684 sq. ft.
$475,000Active4 beds 3 baths2,684 sq. ft.144 Ashley Bluffs Road, Summerville, SC 29485
MLS# 26003941Listed by: KELLER WILLIAMS REALTY CHARLESTON WEST ASHLEY - New
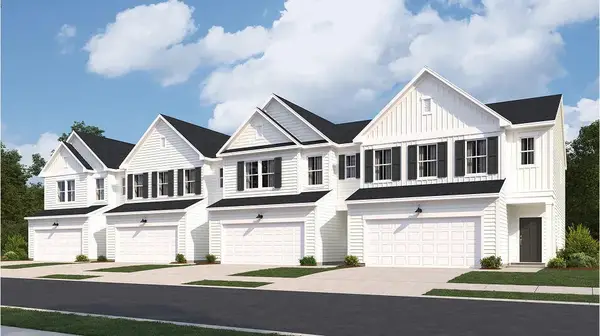 $242,720Active3 beds 3 baths1,930 sq. ft.
$242,720Active3 beds 3 baths1,930 sq. ft.129 Blowing Leaf Lane, Summerville, SC 29483
MLS# 26003922Listed by: LENNAR SALES CORP. - New
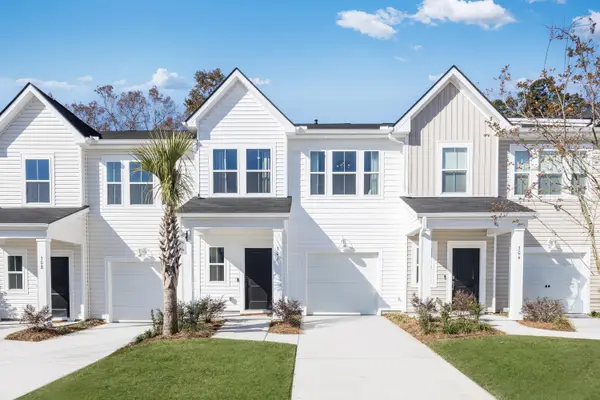 $258,125Active3 beds 3 baths1,906 sq. ft.
$258,125Active3 beds 3 baths1,906 sq. ft.280 Agrarian Avenue, Summerville, SC 29485
MLS# 26003923Listed by: LENNAR SALES CORP. - New
 $255,470Active3 beds 3 baths1,930 sq. ft.
$255,470Active3 beds 3 baths1,930 sq. ft.142 Fern Bridge Drive, Summerville, SC 29483
MLS# 26003924Listed by: LENNAR SALES CORP.

