827 Gentle Breeze Drive, Summerville, SC 29486
Local realty services provided by:Better Homes and Gardens Real Estate Palmetto
Listed by: ann turnbull, kathryn poe843-779-8660
Office: carolina one real estate
MLS#:25013755
Source:SC_CTAR
827 Gentle Breeze Drive,Summerville, SC 29486
$610,000
- 3 Beds
- 2 Baths
- 2,153 sq. ft.
- Single family
- Active
Price summary
- Price:$610,000
- Price per sq. ft.:$283.33
About this home
READY NOW!!! -- A Masterpiece of Modern Lowcountry Elegance! For a limited time we are offering $30,000 price improvement on the next 5 homes sold (already reflected into current price). With use of our preferred lender and closing attorney, you can secure financing at a rate one percent lower than the daily average. Discover the Hutchinson plan by Homes by Dickerson, where timeless Lowcountry charm meets elevated contemporary design -- nestled in Nexton's coveted Midtown community, recently recognized as the #1 Master Planned Community in the Nation! Step inside and be immediately captivated by soaring 10-foot ceilings and an open, light-filled foyer adorned with designer fixtures. Just off the entry, glass French doors reveal a refined study -- an inviting escape for morning latteAt the heart of the home, a chef-inspired kitchen shines with sleek, design-forward cabinetry, a central island perfect for gathering, and premium Frigidaire Professional appliances. This elegant space flows seamlessly into a breathtaking living area crowned with vaulted ceilings, creating an airy, dramatic atmosphere that exudes sophistication. Triple sliding glass doors extend your living experience outdoors, leading to a screened porch ideal for al fresco dinners, morning coffee, or unwinding under Charleston's starry skies. The expansive primary suite offers a serene private retreat, featuring an oversized walk-in shower, dual vanities with luxurious quartz countertops, and a custom walk-in closet with solid wood shelving that connects directly to the laundry room - a touch of everyday luxury and convenience. Two additional bedrooms and a beautifully finished second bath provide comfort and flexibility for guests or personalized spaces. A rear-loaded two-car garage blends functionality with curb appeal, while high-end finishes and thoughtful details throughout set this home apart at every turn. Ready to experience the perfect blend of sophisticated style and relaxed Lowcountry living? Schedule your private tour today and discover the Hutchinson by Homes by Dickerson - an extraordinary opportunity to live beautifully in Midtown at Nexton.
Contact an agent
Home facts
- Year built:2025
- Listing ID #:25013755
- Added:269 day(s) ago
- Updated:February 10, 2026 at 03:24 PM
Rooms and interior
- Bedrooms:3
- Total bathrooms:2
- Full bathrooms:2
- Living area:2,153 sq. ft.
Heating and cooling
- Cooling:Central Air
- Heating:Heat Pump
Structure and exterior
- Year built:2025
- Building area:2,153 sq. ft.
- Lot area:0.14 Acres
Schools
- High school:Cane Bay High School
- Middle school:Sangaree
- Elementary school:Nexton Elementary
Utilities
- Water:Public
- Sewer:Public Sewer
Finances and disclosures
- Price:$610,000
- Price per sq. ft.:$283.33
New listings near 827 Gentle Breeze Drive
- New
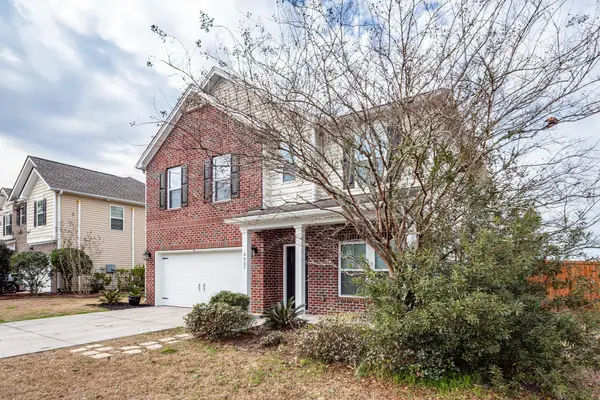 $385,000Active3 beds 3 baths2,226 sq. ft.
$385,000Active3 beds 3 baths2,226 sq. ft.4007 Chadford Park Drive, Summerville, SC 29485
MLS# 26003944Listed by: CAROLINA ONE REAL ESTATE - New
 $347,125Active2 beds 2 baths1,503 sq. ft.
$347,125Active2 beds 2 baths1,503 sq. ft.147 Norses Bay Court, Summerville, SC 29486
MLS# 26003947Listed by: LENNAR SALES CORP. - New
 $257,125Active3 beds 3 baths1,905 sq. ft.
$257,125Active3 beds 3 baths1,905 sq. ft.276 Agrarian Avenue, Summerville, SC 29485
MLS# 26003948Listed by: LENNAR SALES CORP. - New
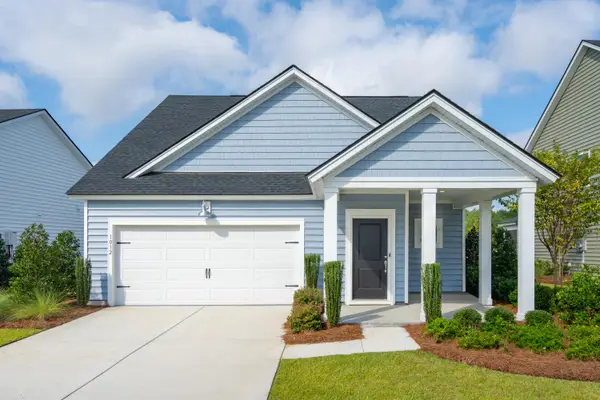 $380,645Active3 beds 2 baths1,430 sq. ft.
$380,645Active3 beds 2 baths1,430 sq. ft.1027 Patagonia Street, Summerville, SC 29485
MLS# 26003955Listed by: LENNAR SALES CORP. - New
 $565,000Active5 beds 4 baths3,359 sq. ft.
$565,000Active5 beds 4 baths3,359 sq. ft.711 Kilarney Road, Summerville, SC 29483
MLS# 26003933Listed by: JEFF COOK REAL ESTATE LPT REALTY - Open Sat, 12 to 2pmNew
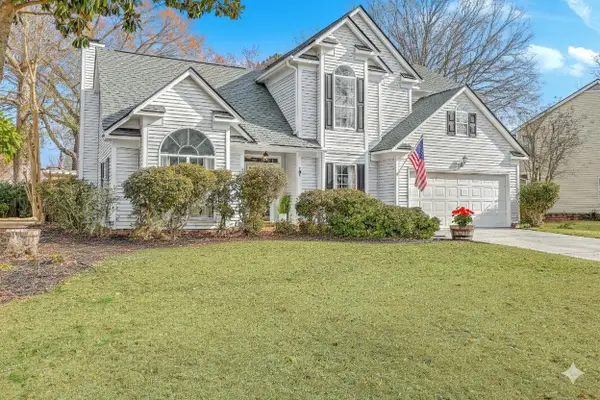 $349,000Active3 beds 3 baths1,888 sq. ft.
$349,000Active3 beds 3 baths1,888 sq. ft.101 Hartley Hall Court, Summerville, SC 29485
MLS# 26003934Listed by: CAROLINA ONE REAL ESTATE - New
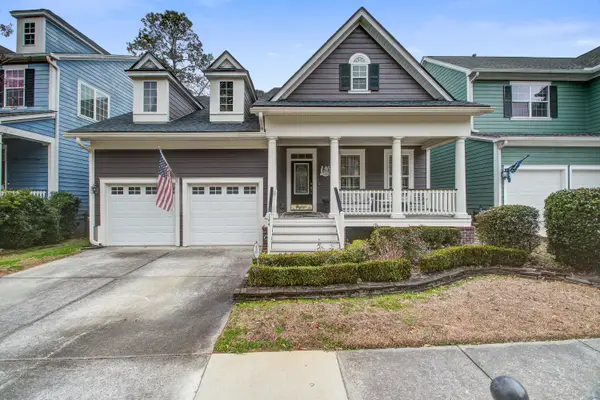 $475,000Active4 beds 3 baths2,684 sq. ft.
$475,000Active4 beds 3 baths2,684 sq. ft.144 Ashley Bluffs Road, Summerville, SC 29485
MLS# 26003941Listed by: KELLER WILLIAMS REALTY CHARLESTON WEST ASHLEY - New
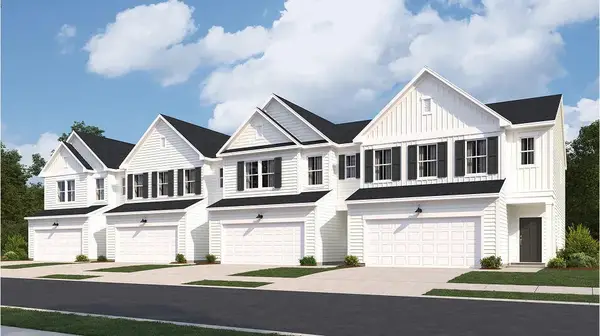 $242,720Active3 beds 3 baths1,930 sq. ft.
$242,720Active3 beds 3 baths1,930 sq. ft.129 Blowing Leaf Lane, Summerville, SC 29483
MLS# 26003922Listed by: LENNAR SALES CORP. - New
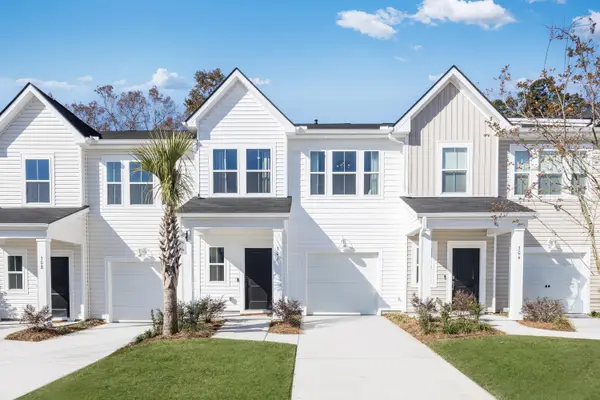 $258,125Active3 beds 3 baths1,906 sq. ft.
$258,125Active3 beds 3 baths1,906 sq. ft.280 Agrarian Avenue, Summerville, SC 29485
MLS# 26003923Listed by: LENNAR SALES CORP. - New
 $255,470Active3 beds 3 baths1,930 sq. ft.
$255,470Active3 beds 3 baths1,930 sq. ft.142 Fern Bridge Drive, Summerville, SC 29483
MLS# 26003924Listed by: LENNAR SALES CORP.

