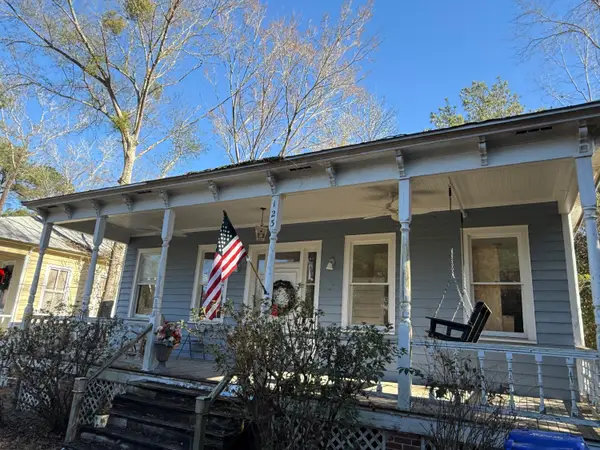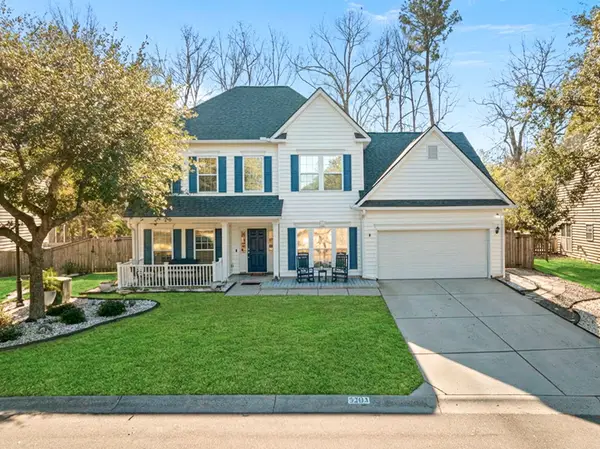8897 Cat Tail Pond Road, Summerville, SC 29485
Local realty services provided by:Better Homes and Gardens Real Estate Medley
Listed by: brandon johnson
Office: agent group realty charleston
MLS#:24011689
Source:SC_CTAR
8897 Cat Tail Pond Road,Summerville, SC 29485
$391,500
- 3 Beds
- 3 Baths
- 2,730 sq. ft.
- Single family
- Pending
Price summary
- Price:$391,500
- Price per sq. ft.:$143.41
About this home
Welcome Home! This Dartford model was the model home. Boasting over 2,700 sq Ft. Designed for spacious living and versatility. Yo Its 3rd-floor loft adds a whopping 504 square feet of open space, complete with a closet, perfect for a home office, playroom, or guest suite. This area adds a flexible edge to the already generous floor plan.At the front of the home, there's a Flex space that adjoins the kitchen, ideal for use as a dining room or an office, depending on your lifestyle. The kitchen itself is U-shaped, featuring plenty of cabinets and countertop space, along with a central island and a walk-in pantry. It flows effortlessly into the family room and dining area. Plus, there's a screened porch just off the family room, perfect for relaxing and enjoying the outdoors without any bWelcome Home! This Dartford model was the model home. Boasting over 2,700 sq Ft. This home is designed for spacious living and versatility. Upon entry, you will be met with Multipoint alarm system with built in bluetooth speakers in the living room for a wonderful audio experience on movie nights. Its 3rd-floor loft adds a whopping 504 square feet of open space, complete with a closet, perfect for a home office, playroom, or guest suite. This area adds a flexible edge to the already generous floor plan.
At the front of the home, there's a Flex space that adjoins the kitchen, ideal for use as a dining room or an office, depending on your lifestyle. The kitchen itself is U-shaped, featuring plenty of cabinets and countertop space, along with a central island and a walk-in pantry. It flows effortlessly into the family room and dining area. Plus, there's a screened porch just off the family room, perfect for relaxing and enjoying the outdoors without any bugs.
Upstairs, you'll find a spacious master suite with a large loft area that's central to the additional bedrooms, each with its own walk-in closet. The laundry room is also located on this floor for added convenience. As the builder's decorated sales model, this home is filled with premium upgrades, including a 3rd-floor loft, a screened porch, a stone veneer skirt, a 30-year architectural roof, a bay window in the breakfast nook, and raised panel cabinets with granite countertops in the kitchen. The lighting package is top-notch, featuring 28 additional recessed can lights, while the lower level boasts 5-inch hand-scraped, distressed hardwood flooring. The bathrooms and laundry room have ceramic tiles, and there's upgraded carpeting throughout, along with elongated toilets and whole-house blinds.
Located in the vibrant community of Wescott Chase at Wescott Plantation, you'll be in the heart of a sought-after area with access to the top-rated Dorchester 2 schools and a soon-to-be-completed multi-million-dollar aquatic center. The location is super convenient, with Boeing, Bosch, the Joint Base, and Charleston International Airport nearby. You'll also be within easy reach of a wide range of shopping and dining options. It's a home that combines comfort, convenience, and a touch of luxury!
Contact an agent
Home facts
- Year built:2014
- Listing ID #:24011689
- Added:609 day(s) ago
- Updated:January 08, 2026 at 08:34 AM
Rooms and interior
- Bedrooms:3
- Total bathrooms:3
- Full bathrooms:2
- Half bathrooms:1
- Living area:2,730 sq. ft.
Heating and cooling
- Cooling:Central Air
- Heating:Heat Pump
Structure and exterior
- Year built:2014
- Building area:2,730 sq. ft.
- Lot area:0.09 Acres
Schools
- High school:Ft. Dorchester
- Middle school:River Oaks
- Elementary school:Joseph Pye
Utilities
- Sewer:Private Sewer, Public Sewer
Finances and disclosures
- Price:$391,500
- Price per sq. ft.:$143.41
New listings near 8897 Cat Tail Pond Road
- New
 $399,900Active4 beds 1 baths1,908 sq. ft.
$399,900Active4 beds 1 baths1,908 sq. ft.123 Pressley Avenue, Summerville, SC 29483
MLS# 26001804Listed by: JOHNSON & WILSON REAL ESTATE CO LLC - New
 $435,000Active4 beds 4 baths2,478 sq. ft.
$435,000Active4 beds 4 baths2,478 sq. ft.407 Forsythia Avenue, Summerville, SC 29483
MLS# 26001785Listed by: CAROLINA ONE REAL ESTATE - New
 $306,000Active3 beds 3 baths1,488 sq. ft.
$306,000Active3 beds 3 baths1,488 sq. ft.104 Nottingham Court, Summerville, SC 29485
MLS# 26001748Listed by: OPENDOOR BROKERAGE, LLC - New
 $300,000Active4 beds 2 baths1,443 sq. ft.
$300,000Active4 beds 2 baths1,443 sq. ft.118 Froman Drive, Summerville, SC 29483
MLS# 26001722Listed by: BRAND NAME REAL ESTATE - New
 $315,000Active3 beds 2 baths1,588 sq. ft.
$315,000Active3 beds 2 baths1,588 sq. ft.1106 Flyway Road, Summerville, SC 29483
MLS# 26001644Listed by: HEALTHY REALTY LLC - New
 $117,000Active1.01 Acres
$117,000Active1.01 Acres00 Gallashaw Road, Summerville, SC 29483
MLS# 26001679Listed by: CHANGING LIVES FOREVER HOME SOLUTIONS - New
 $429,990Active4 beds 2 baths1,867 sq. ft.
$429,990Active4 beds 2 baths1,867 sq. ft.5248 Cottage Landing Drive, Summerville, SC 29485
MLS# 26001701Listed by: ASHTON CHARLESTON RESIDENTIAL - New
 $340,000Active3 beds 2 baths1,712 sq. ft.
$340,000Active3 beds 2 baths1,712 sq. ft.642 Grassy Hill Road, Summerville, SC 29483
MLS# 26001668Listed by: THE BOULEVARD COMPANY - New
 $509,000Active5 beds 3 baths2,720 sq. ft.
$509,000Active5 beds 3 baths2,720 sq. ft.5203 Stonewall Drive, Summerville, SC 29485
MLS# 26001666Listed by: THE HUSTED TEAM POWERED BY KELLER WILLIAMS - Open Sun, 12:30 to 2:30pmNew
 $360,000Active3 beds 2 baths1,132 sq. ft.
$360,000Active3 beds 2 baths1,132 sq. ft.106 Teddy Court, Summerville, SC 29485
MLS# 26001627Listed by: CAROLINA ONE REAL ESTATE
