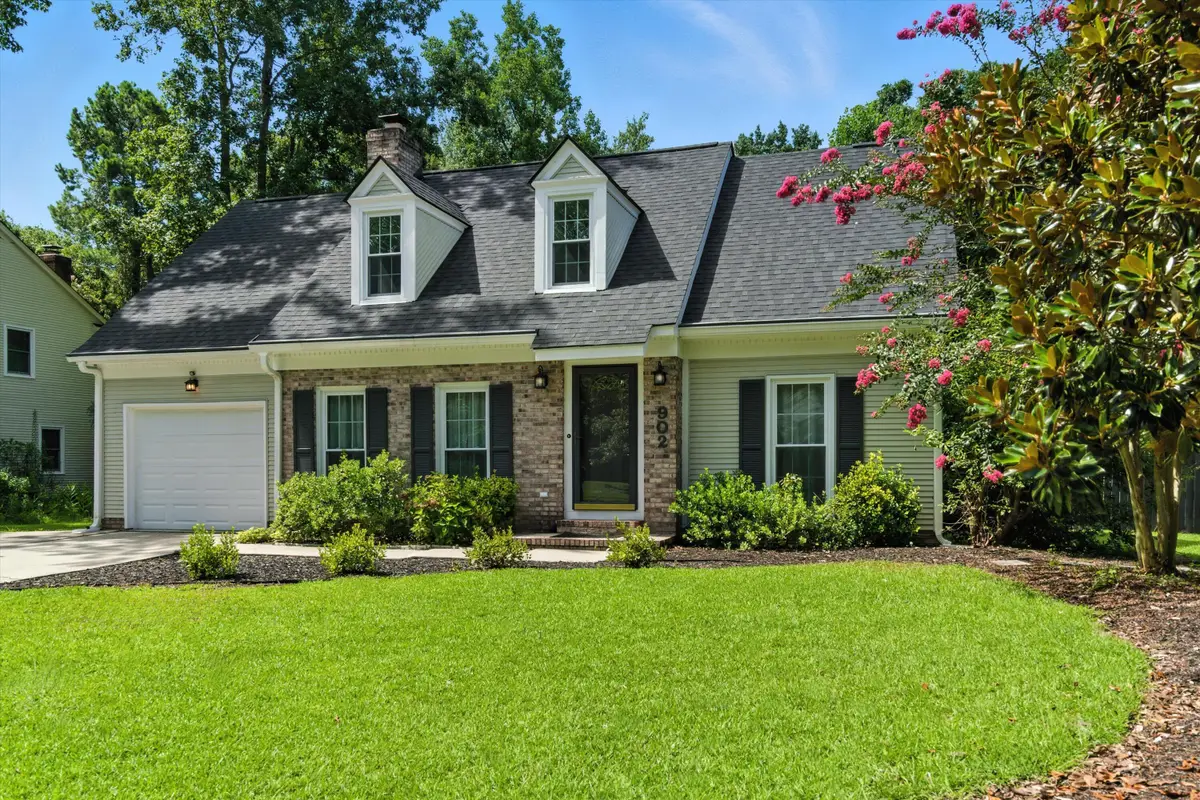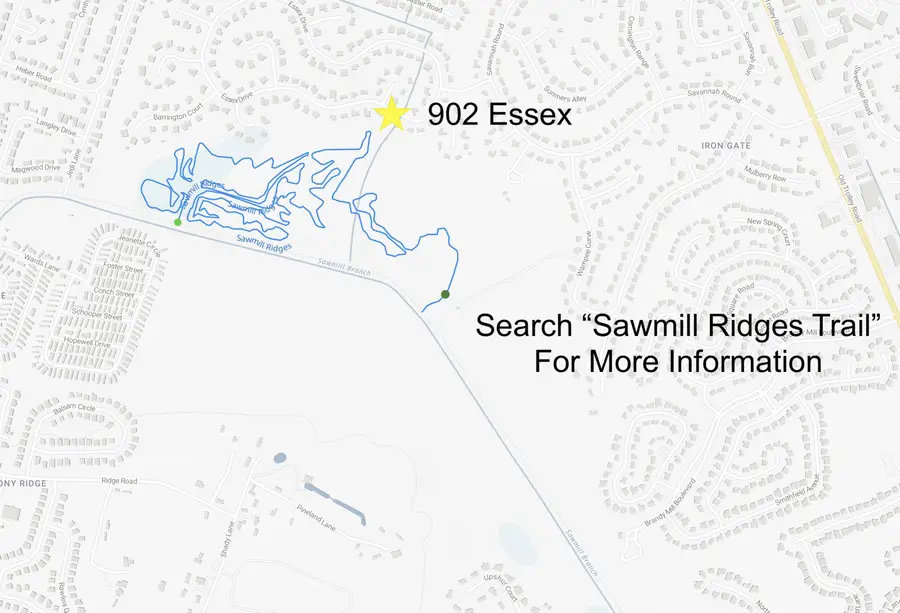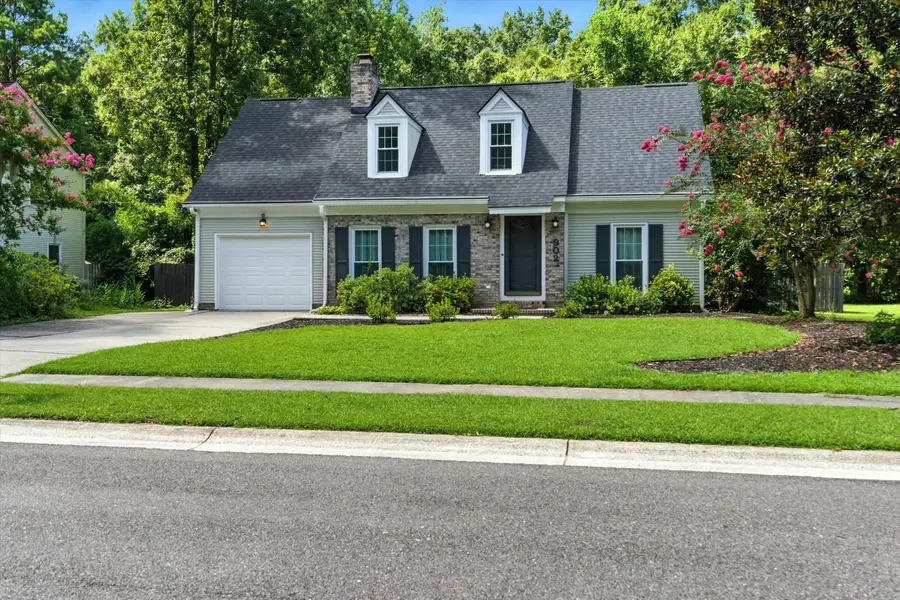902 Essex Drive, Summerville, SC 29485
Local realty services provided by:Better Homes and Gardens Real Estate Medley



Listed by:brian beatty
Office:keller williams realty charleston
MLS#:25020684
Source:SC_CTAR
902 Essex Drive,Summerville, SC 29485
$410,000
- 3 Beds
- 2 Baths
- 1,776 sq. ft.
- Single family
- Active
Price summary
- Price:$410,000
- Price per sq. ft.:$230.86
About this home
NEW ROOF AND REFRESHED INSIDE!!! Discover a truly exceptional home where privacy meets paradise! This stunning property offers direct access to the Saw Mill Ridges mountain biking and walking trails right from your backyard. Continue on and you'll connect with the Sawmill Branch trail, where you'll witness an abundance of wildlife. It's truly a unique find!Step inside and be greeted by a spacious, open floor plan designed for comfortable living. The living room boasts stunning cathedral ceilings, gleaming hardwood floors, updated lighting, skylights, and a beautiful brick fireplace, creating an inviting and airy atmosphere. Adjacent, the eat-in kitchen is bathed in natural light, offering a breathtaking view of your backyard oasis.The Sawmill Ridges trail is an off-road multi-use trail adjacent to the Sawmill Branch Trail and canal in Summerville South Carolina. The trail has something to offer to all levels of riders. There are two trails that can be combined to ride a distance of about 4 miles in one direction. Access the trail from a gate in your own back yard!
Inside the kitchen is a chef's dream, featuring stainless steel appliances, granite countertops, and ample cabinetry. A convenient separate laundry room is also nearby, with direct access to the garage.
The first-floor primary bedroom is a peaceful retreat, complete with hardwood floors, a walk-in closet, and a new bathroom vanity. Upstairs, you'll find a versatile family/bonus room with a full bath, perfect for movie nights or a home office. Two additional generously sized bedrooms each feature charming window nooks overlooking the backyard, along with two convenient storage rooms.
The magic continues outside in your private, fenced-in backyard, truly an entertainer's delight. Imagine unwinding by the beautiful lagoon-shaped pool, surrounded by swaying palm trees. The pool recently received a $15,000 resurfacing, sand filter replacement within the last few years, ensuring years of enjoyment. PLus the owners just put in a new pool pump. You'll also find a charming jasmine-covered pergola, perfect for outdoor dining, and for the green-thumbed, two raised garden beds await. Enjoy unparalleled privacy thanks to fifty acres of city-owned woods bordering your property, offering even more walking and biking trails. The heating and cooling system is only 18 months old and the hot water heater is brand new adding peace of mind and efficiency.
This home offers a rare opportunity to own a meticulously maintained property with a brand new roof in an idyllic setting. Enjoy endless days and nights hosting friends and family in this beautiful space!
Ready to experience this extraordinary home for yourself? Book your showing today!
Contact an agent
Home facts
- Year built:1986
- Listing Id #:25020684
- Added:21 day(s) ago
- Updated:August 13, 2025 at 02:26 PM
Rooms and interior
- Bedrooms:3
- Total bathrooms:2
- Full bathrooms:2
- Living area:1,776 sq. ft.
Heating and cooling
- Cooling:Central Air
- Heating:Heat Pump
Structure and exterior
- Year built:1986
- Building area:1,776 sq. ft.
- Lot area:0.3 Acres
Schools
- High school:Ashley Ridge
- Middle school:Alston
- Elementary school:Flowertown
Utilities
- Water:Public
- Sewer:Public Sewer
Finances and disclosures
- Price:$410,000
- Price per sq. ft.:$230.86
New listings near 902 Essex Drive
- Open Wed, 11am to 4pmNew
 $389,990Active4 beds 4 baths2,000 sq. ft.
$389,990Active4 beds 4 baths2,000 sq. ft.240 Somerset Acres Drive, Summerville, SC 29486
MLS# 25022741Listed by: SM SOUTH CAROLINA BROKERAGE LLC - New
 $537,990Active3 beds 2 baths1,877 sq. ft.
$537,990Active3 beds 2 baths1,877 sq. ft.103 Indigo Cove Boulevard, Summerville, SC 29486
MLS# 25022731Listed by: MERITAGE HOMES - New
 $579,990Active4 beds 3 baths2,514 sq. ft.
$579,990Active4 beds 3 baths2,514 sq. ft.419 Radiant Blue Way, Summerville, SC 29486
MLS# 25022733Listed by: MERITAGE HOMES - New
 $899,000Active4 beds 4 baths3,578 sq. ft.
$899,000Active4 beds 4 baths3,578 sq. ft.260 Maple Valley Road, Summerville, SC 29486
MLS# 25022735Listed by: CAROLINA ELITE REAL ESTATE - New
 $435,000Active4 beds 2 baths2,000 sq. ft.
$435,000Active4 beds 2 baths2,000 sq. ft.415 Waring Street, Summerville, SC 29483
MLS# 25022719Listed by: CAROLINA ONE REAL ESTATE - New
 $564,990Active4 beds 3 baths2,603 sq. ft.
$564,990Active4 beds 3 baths2,603 sq. ft.107 Indigo Cove Boulevard, Summerville, SC 29486
MLS# 25022725Listed by: MERITAGE HOMES - New
 $639,900Active4 beds 4 baths2,686 sq. ft.
$639,900Active4 beds 4 baths2,686 sq. ft.118 Citrea Drive, Summerville, SC 29483
MLS# 25022709Listed by: KELLER WILLIAMS REALTY CHARLESTON WEST ASHLEY - New
 $275,000Active3 beds 2 baths1,118 sq. ft.
$275,000Active3 beds 2 baths1,118 sq. ft.133 E Edgefield Drive, Summerville, SC 29483
MLS# 25022704Listed by: EXIT REALTY LOWCOUNTRY GROUP - New
 $409,990Active3 beds 4 baths2,000 sq. ft.
$409,990Active3 beds 4 baths2,000 sq. ft.232 Somerset Acres Drive, Summerville, SC 29486
MLS# 25022705Listed by: SM SOUTH CAROLINA BROKERAGE LLC - New
 $386,440Active5 beds 3 baths2,400 sq. ft.
$386,440Active5 beds 3 baths2,400 sq. ft.353 Tiliwa Street, Summerville, SC 29486
MLS# 25022699Listed by: LENNAR SALES CORP.

