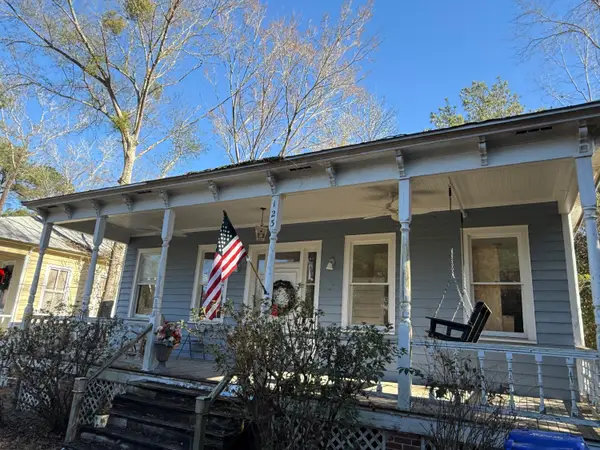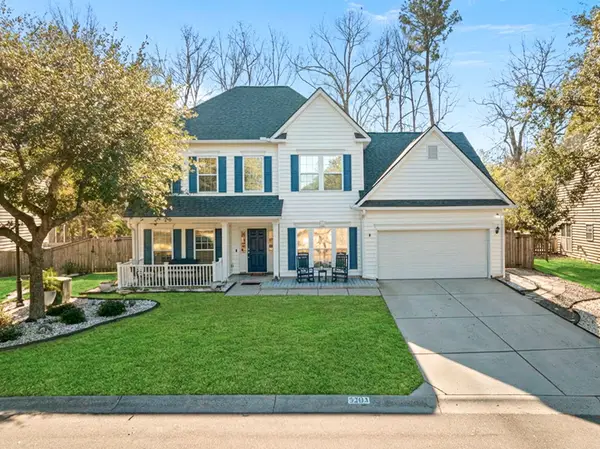9122 Maple Grove Drive, Summerville, SC 29485
Local realty services provided by:Better Homes and Gardens Real Estate Palmetto
Listed by: warren g cox
Office: coldwell banker realty
MLS#:25016599
Source:SC_CTAR
9122 Maple Grove Drive,Summerville, SC 29485
$260,000
- 3 Beds
- 4 Baths
- 1,752 sq. ft.
- Single family
- Active
Price summary
- Price:$260,000
- Price per sq. ft.:$148.4
About this home
''BACK ON THE MARKET NO FAULT OF SELLERS'' This gorgeous townhome in the Wescott Plantation's Farm section offers a spacious, well-designed living space with many desirable features. Upon entry, you'll notice soaring cathedral ceilings, a stylish chandelier, and beautiful hardwood floors that create an inviting atmosphere. The upgraded kitchen with a breakfast bar provides a perfect gathering spot, complemented by a built-in pantry for ample storage.The owner's suite is conveniently located on the first floor, complete with a walk-in closet and an attached en-suite bath for privacy and comfort. The main level also includes a powder room, a separate dining room, and a hall closet ideal for seasonal coats and wet boots.A beautiful stairway with custom lighting leads upstairs to a landing overlooking the living area, adding a sense of volume and openness.
Upstairs, the bedrooms are spacious, featuring custom closet organizers and ceiling fans. Step outside onto your private back patio, which backs up to a peaceful wooded bufferperfect for relaxation.
This home is in excellent condition and move-in ready. The community offers fantastic amenities like a zero-entry pool, gym, play park, boat storage, walking trails, and access to a public golf course. Its prime location provides convenient access to elementary schools (within 1 mile), shopping and dining (2 miles), medical offices (a few miles away), and major travel routesincluding Charleston International Airport and Boeing (7 miles), downtown Summerville (9 miles), and Historic Downtown (19 miles).
Contact an agent
Home facts
- Year built:2006
- Listing ID #:25016599
- Added:220 day(s) ago
- Updated:January 08, 2026 at 03:32 PM
Rooms and interior
- Bedrooms:3
- Total bathrooms:4
- Full bathrooms:3
- Half bathrooms:1
- Living area:1,752 sq. ft.
Structure and exterior
- Year built:2006
- Building area:1,752 sq. ft.
- Lot area:0.05 Acres
Schools
- High school:Ft. Dorchester
- Middle school:Oakbrook
- Elementary school:Oakbrook
Utilities
- Sewer:Public Sewer
Finances and disclosures
- Price:$260,000
- Price per sq. ft.:$148.4
New listings near 9122 Maple Grove Drive
- New
 $399,900Active4 beds 1 baths1,908 sq. ft.
$399,900Active4 beds 1 baths1,908 sq. ft.123 Pressley Avenue, Summerville, SC 29483
MLS# 26001804Listed by: JOHNSON & WILSON REAL ESTATE CO LLC - New
 $435,000Active4 beds 4 baths2,478 sq. ft.
$435,000Active4 beds 4 baths2,478 sq. ft.407 Forsythia Avenue, Summerville, SC 29483
MLS# 26001785Listed by: CAROLINA ONE REAL ESTATE - New
 $306,000Active3 beds 3 baths1,488 sq. ft.
$306,000Active3 beds 3 baths1,488 sq. ft.104 Nottingham Court, Summerville, SC 29485
MLS# 26001748Listed by: OPENDOOR BROKERAGE, LLC - New
 $300,000Active4 beds 2 baths1,443 sq. ft.
$300,000Active4 beds 2 baths1,443 sq. ft.118 Froman Drive, Summerville, SC 29483
MLS# 26001722Listed by: BRAND NAME REAL ESTATE - New
 $315,000Active3 beds 2 baths1,588 sq. ft.
$315,000Active3 beds 2 baths1,588 sq. ft.1106 Flyway Road, Summerville, SC 29483
MLS# 26001644Listed by: HEALTHY REALTY LLC - New
 $117,000Active1.01 Acres
$117,000Active1.01 Acres00 Gallashaw Road, Summerville, SC 29483
MLS# 26001679Listed by: CHANGING LIVES FOREVER HOME SOLUTIONS - New
 $429,990Active4 beds 2 baths1,867 sq. ft.
$429,990Active4 beds 2 baths1,867 sq. ft.5248 Cottage Landing Drive, Summerville, SC 29485
MLS# 26001701Listed by: ASHTON CHARLESTON RESIDENTIAL - New
 $340,000Active3 beds 2 baths1,712 sq. ft.
$340,000Active3 beds 2 baths1,712 sq. ft.642 Grassy Hill Road, Summerville, SC 29483
MLS# 26001668Listed by: THE BOULEVARD COMPANY - New
 $509,000Active5 beds 3 baths2,720 sq. ft.
$509,000Active5 beds 3 baths2,720 sq. ft.5203 Stonewall Drive, Summerville, SC 29485
MLS# 26001666Listed by: THE HUSTED TEAM POWERED BY KELLER WILLIAMS - Open Sun, 12:30 to 2:30pmNew
 $360,000Active3 beds 2 baths1,132 sq. ft.
$360,000Active3 beds 2 baths1,132 sq. ft.106 Teddy Court, Summerville, SC 29485
MLS# 26001627Listed by: CAROLINA ONE REAL ESTATE
