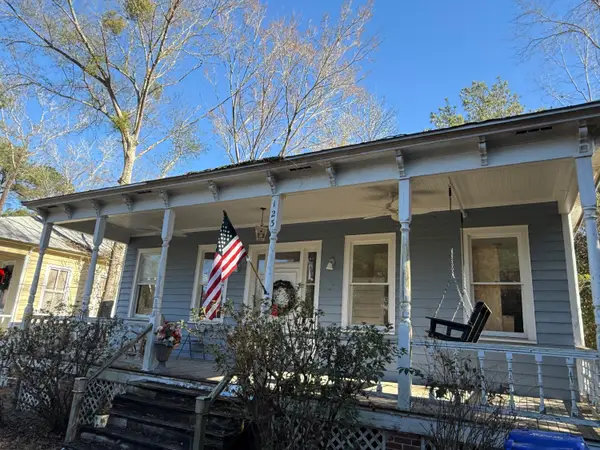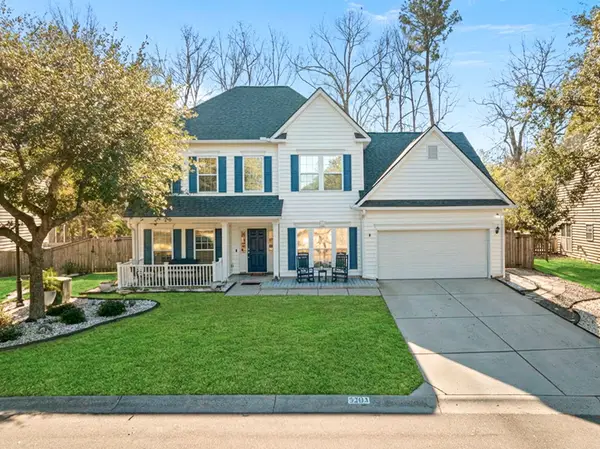9622 Stockport Circle, Summerville, SC 29485
Local realty services provided by:Better Homes and Gardens Real Estate Palmetto
Listed by: ashley kerr, ashley plaster
Office: nexthome the agency group
MLS#:25020836
Source:SC_CTAR
9622 Stockport Circle,Summerville, SC 29485
$384,900
- 4 Beds
- 3 Baths
- 2,148 sq. ft.
- Single family
- Active
Price summary
- Price:$384,900
- Price per sq. ft.:$179.19
About this home
Welcome Home! Discover this beautifully updated 4-bedroom, 2.5-bath home in the sought-after Buckshire Subdivision. Boasting PAID-IN-FULL solar panels and a new roof installed in 2022, this 2,148 sq. ft. home delivers both energy efficiency and long-term peace of mind.Tall ceilings enhance the bright, open layout, creating an inviting atmosphere throughout. The spacious kitchen flows seamlessly into the living areas, perfect for daily life, gatherings, and entertaining. Upstairs, the primary suite offers a private retreat with a large walk-in closet and en-suite bath, accompanied by a convenient laundry room and three additional bedrooms, each with ample storage.Step outside to your fully fenced backyard, ideal for pets, playtime, gardening, or unwinding after a long day.Located...just minutes from shopping, dining, and top-rated schools, this home blends comfort, convenience, and smart upgrades. Move-in ready and waiting for you!
Contact an agent
Home facts
- Year built:2007
- Listing ID #:25020836
- Added:174 day(s) ago
- Updated:January 08, 2026 at 03:32 PM
Rooms and interior
- Bedrooms:4
- Total bathrooms:3
- Full bathrooms:2
- Half bathrooms:1
- Living area:2,148 sq. ft.
Heating and cooling
- Cooling:Central Air
- Heating:Electric
Structure and exterior
- Year built:2007
- Building area:2,148 sq. ft.
- Lot area:0.19 Acres
Schools
- High school:Stall
- Middle school:Deer Park
- Elementary school:Ladson
Utilities
- Water:Public
- Sewer:Public Sewer
Finances and disclosures
- Price:$384,900
- Price per sq. ft.:$179.19
New listings near 9622 Stockport Circle
- New
 $399,900Active4 beds 1 baths1,908 sq. ft.
$399,900Active4 beds 1 baths1,908 sq. ft.123 Pressley Avenue, Summerville, SC 29483
MLS# 26001804Listed by: JOHNSON & WILSON REAL ESTATE CO LLC - New
 $435,000Active4 beds 4 baths2,478 sq. ft.
$435,000Active4 beds 4 baths2,478 sq. ft.407 Forsythia Avenue, Summerville, SC 29483
MLS# 26001785Listed by: CAROLINA ONE REAL ESTATE - New
 $306,000Active3 beds 3 baths1,488 sq. ft.
$306,000Active3 beds 3 baths1,488 sq. ft.104 Nottingham Court, Summerville, SC 29485
MLS# 26001748Listed by: OPENDOOR BROKERAGE, LLC - New
 $300,000Active4 beds 2 baths1,443 sq. ft.
$300,000Active4 beds 2 baths1,443 sq. ft.118 Froman Drive, Summerville, SC 29483
MLS# 26001722Listed by: BRAND NAME REAL ESTATE - New
 $315,000Active3 beds 2 baths1,588 sq. ft.
$315,000Active3 beds 2 baths1,588 sq. ft.1106 Flyway Road, Summerville, SC 29483
MLS# 26001644Listed by: HEALTHY REALTY LLC - New
 $117,000Active1.01 Acres
$117,000Active1.01 Acres00 Gallashaw Road, Summerville, SC 29483
MLS# 26001679Listed by: CHANGING LIVES FOREVER HOME SOLUTIONS - New
 $429,990Active4 beds 2 baths1,867 sq. ft.
$429,990Active4 beds 2 baths1,867 sq. ft.5248 Cottage Landing Drive, Summerville, SC 29485
MLS# 26001701Listed by: ASHTON CHARLESTON RESIDENTIAL - New
 $340,000Active3 beds 2 baths1,712 sq. ft.
$340,000Active3 beds 2 baths1,712 sq. ft.642 Grassy Hill Road, Summerville, SC 29483
MLS# 26001668Listed by: THE BOULEVARD COMPANY - New
 $509,000Active5 beds 3 baths2,720 sq. ft.
$509,000Active5 beds 3 baths2,720 sq. ft.5203 Stonewall Drive, Summerville, SC 29485
MLS# 26001666Listed by: THE HUSTED TEAM POWERED BY KELLER WILLIAMS - Open Sun, 12:30 to 2:30pmNew
 $360,000Active3 beds 2 baths1,132 sq. ft.
$360,000Active3 beds 2 baths1,132 sq. ft.106 Teddy Court, Summerville, SC 29485
MLS# 26001627Listed by: CAROLINA ONE REAL ESTATE
