9875 Jamison Road, Summerville, SC 29485
Local realty services provided by:Better Homes and Gardens Real Estate Medley
Listed by: tyler fisher
Office: debbie fisher hometown realty, llc.
MLS#:25031348
Source:SC_CTAR
9875 Jamison Road,Summerville, SC 29485
$1,150,000
- 4 Beds
- 5 Baths
- 3,981 sq. ft.
- Single family
- Active
Price summary
- Price:$1,150,000
- Price per sq. ft.:$288.87
About this home
Welcome to 9875 Jamison Road, a private Lowcountry retreat on nearly 4 acres in Summerville. This grand gated estate offers just under 4,000 sq.ft. with a unique multi-level layout centered around a stunning Great Room featuring a full brick gas fireplace wall & an expansive windowscape overlooking the property.The updated kitchen blends natural wood cabinetry with Vesta quartz counters, terracotta tile, and brand new stainless appliances, with a formal dining room just steps away. The secluded 1st floor primary suite includes an exposed brick accent wall, private patio, and a redesigned bath boasting a navy Zellige-style spa shower and Champagne Bronze dual rainfall fixtures.A signature den ~ The Old Fashioned Room ~ showcases original woodwork, a natural stone gas fireplace, and warm speakeasy ambiance. Upstairs offers a balcony lounge overlooking the Great Room, 3 bedrooms; one currently used as an office space overlooking the eat-in kitchen atrium, and the 2nd floor primary features a brand new wood deck. The unique bathrooms have vanity rooms, toilet nooks & a shared shower room designed for efficient mornings.
An arched iron gated covered breezeway seamlessly connects the 2-car garage & leads directly to the 20×40 pool, 9 ft. deep, surrounded by a fenced patio, hot tub, upper balconies, multiple outdoor living areas. Recent improvements include a resurfaced pool (Diamond Brite), a new roof, exterior paint, new LVP flooring, new lighting, updated kitchen, refreshed bathrooms, new septic, vapor barrier, and first-floor ductwork.
The sprawling property encompasses a breathtaking grand live oak, it is majestic! A separate back gated access to the property makes it ideal for a future ADU, guest home, or workshop utilizing previous sources. A rare offering combining privacy, craftsmanship & strategically blended upgrades complimenting preserved historical charm - move-in ready and truly a one of a kind!
Contact an agent
Home facts
- Year built:1965
- Listing ID #:25031348
- Added:42 day(s) ago
- Updated:January 08, 2026 at 05:02 PM
Rooms and interior
- Bedrooms:4
- Total bathrooms:5
- Full bathrooms:3
- Half bathrooms:2
- Living area:3,981 sq. ft.
Heating and cooling
- Cooling:Central Air
- Heating:Heat Pump
Structure and exterior
- Year built:1965
- Building area:3,981 sq. ft.
- Lot area:3.86 Acres
Schools
- High school:Ashley Ridge
- Middle school:Oakbrook
- Elementary school:Dr. Eugene Sires Elementary
Utilities
- Water:Well
- Sewer:Septic Tank
Finances and disclosures
- Price:$1,150,000
- Price per sq. ft.:$288.87
New listings near 9875 Jamison Road
- New
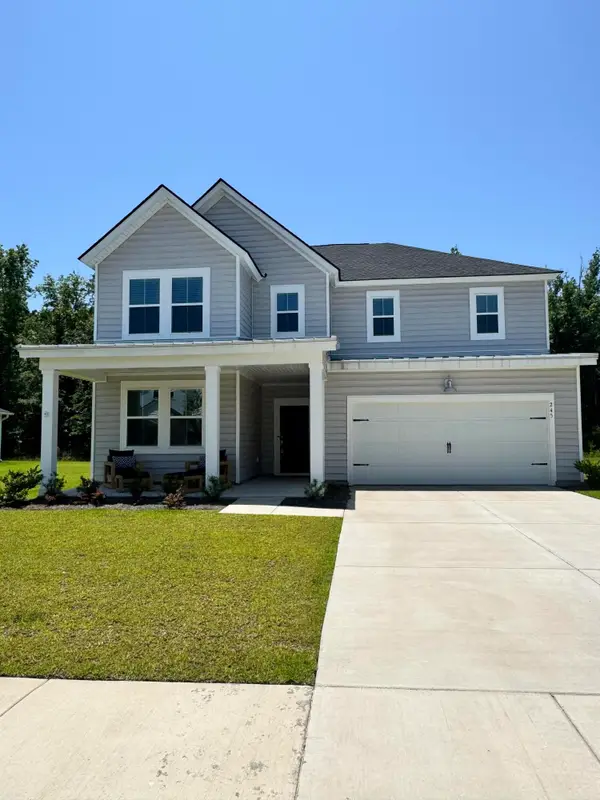 $500,000Active4 beds 3 baths3,556 sq. ft.
$500,000Active4 beds 3 baths3,556 sq. ft.245 Tuscan Sun Street, Summerville, SC 29485
MLS# 26000626Listed by: CENTURY 21 PROPERTIES PLUS - New
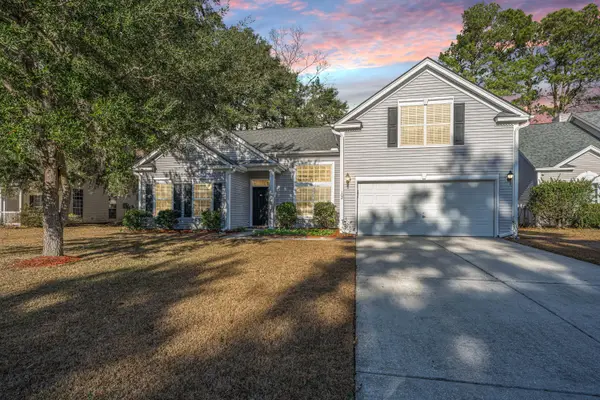 $500,000Active4 beds 2 baths2,260 sq. ft.
$500,000Active4 beds 2 baths2,260 sq. ft.102 Corral Circle, Summerville, SC 29485
MLS# 26000628Listed by: CAROLINA ONE REAL ESTATE - New
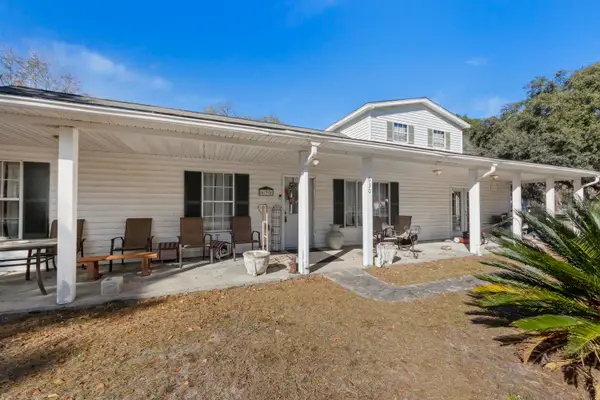 $375,000Active4 beds 2 baths2,800 sq. ft.
$375,000Active4 beds 2 baths2,800 sq. ft.630 Grandfather Lane, Summerville, SC 29483
MLS# 26000629Listed by: EXP REALTY LLC - New
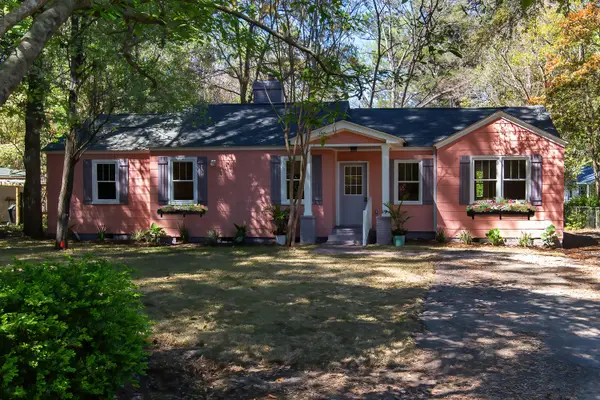 $599,000Active3 beds 2 baths1,543 sq. ft.
$599,000Active3 beds 2 baths1,543 sq. ft.708 S Laurel Street, Summerville, SC 29483
MLS# 26000633Listed by: AVILES REAL ESTATE BROKERAGE - New
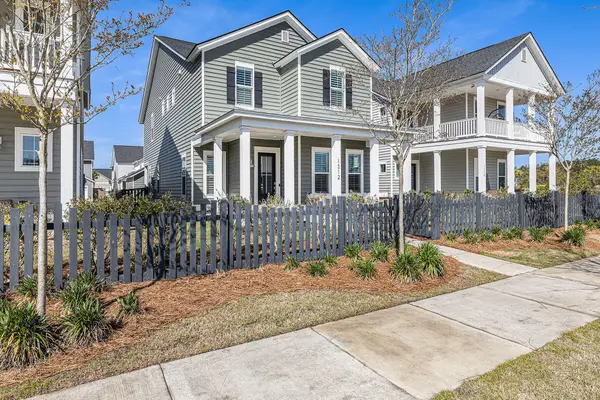 $420,000Active3 beds 3 baths2,591 sq. ft.
$420,000Active3 beds 3 baths2,591 sq. ft.1312 Clay Field Trail, Summerville, SC 29485
MLS# 26000635Listed by: WILLIAM MEANS REAL ESTATE, LLC - Open Sat, 10am to 12pmNew
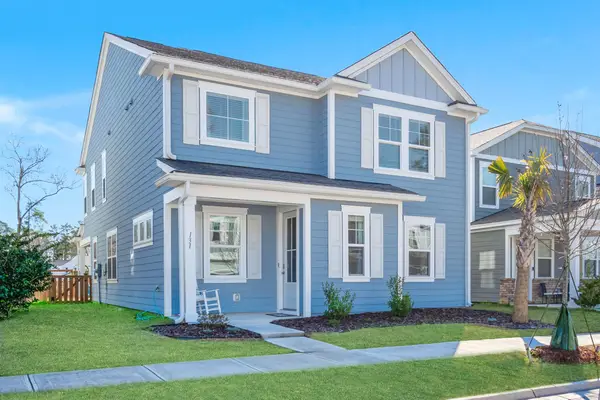 Listed by BHGRE$460,000Active4 beds 3 baths2,762 sq. ft.
Listed by BHGRE$460,000Active4 beds 3 baths2,762 sq. ft.131 Brant Drive, Summerville, SC 29483
MLS# 26000638Listed by: BETTER HOMES AND GARDENS REAL ESTATE PALMETTO - New
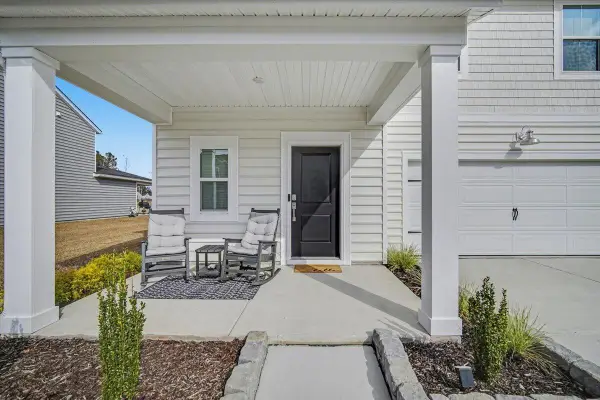 $419,000Active4 beds 3 baths2,352 sq. ft.
$419,000Active4 beds 3 baths2,352 sq. ft.141 Post Mill Drive, Summerville, SC 29485
MLS# 26000617Listed by: AGENTOWNED REALTY PREFERRED GROUP - New
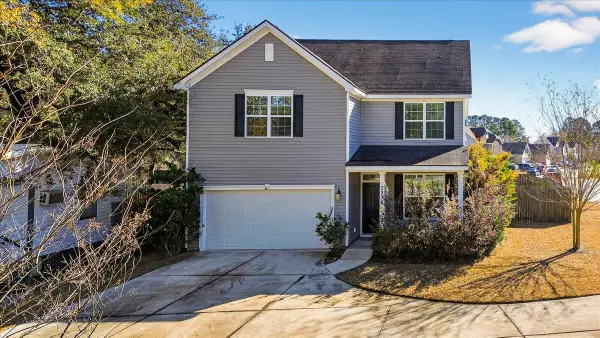 $365,000Active3 beds 3 baths2,124 sq. ft.
$365,000Active3 beds 3 baths2,124 sq. ft.3315 Von Ohsen Road, Summerville, SC 29485
MLS# 26000624Listed by: JEFF COOK REAL ESTATE LPT REALTY - New
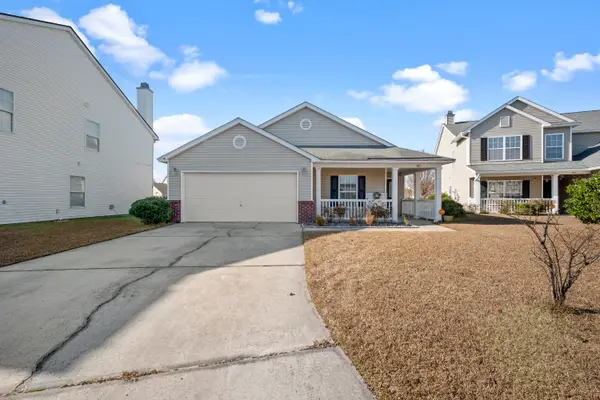 $335,000Active3 beds 2 baths1,600 sq. ft.
$335,000Active3 beds 2 baths1,600 sq. ft.105 Ripley Court, Summerville, SC 29483
MLS# 26000593Listed by: JOHNSON & WILSON REAL ESTATE CO LLC - New
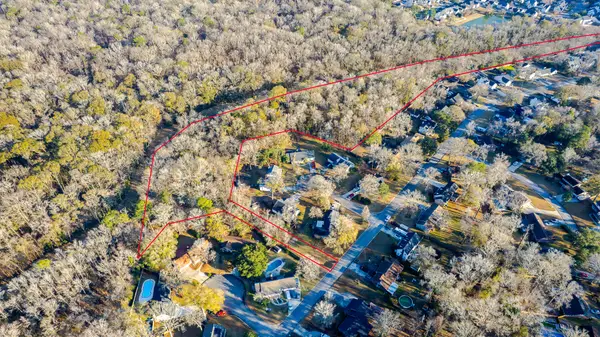 $75,000Active6.06 Acres
$75,000Active6.06 Acres0 Travelers Rest Boulevard, Summerville, SC 29485
MLS# 26000601Listed by: COASTAL CONNECTIONS REAL ESTATE
