1150 Plowden Mill Rd, Sumter, SC 29153
Local realty services provided by:Better Homes and Gardens Real Estate Segars Realty
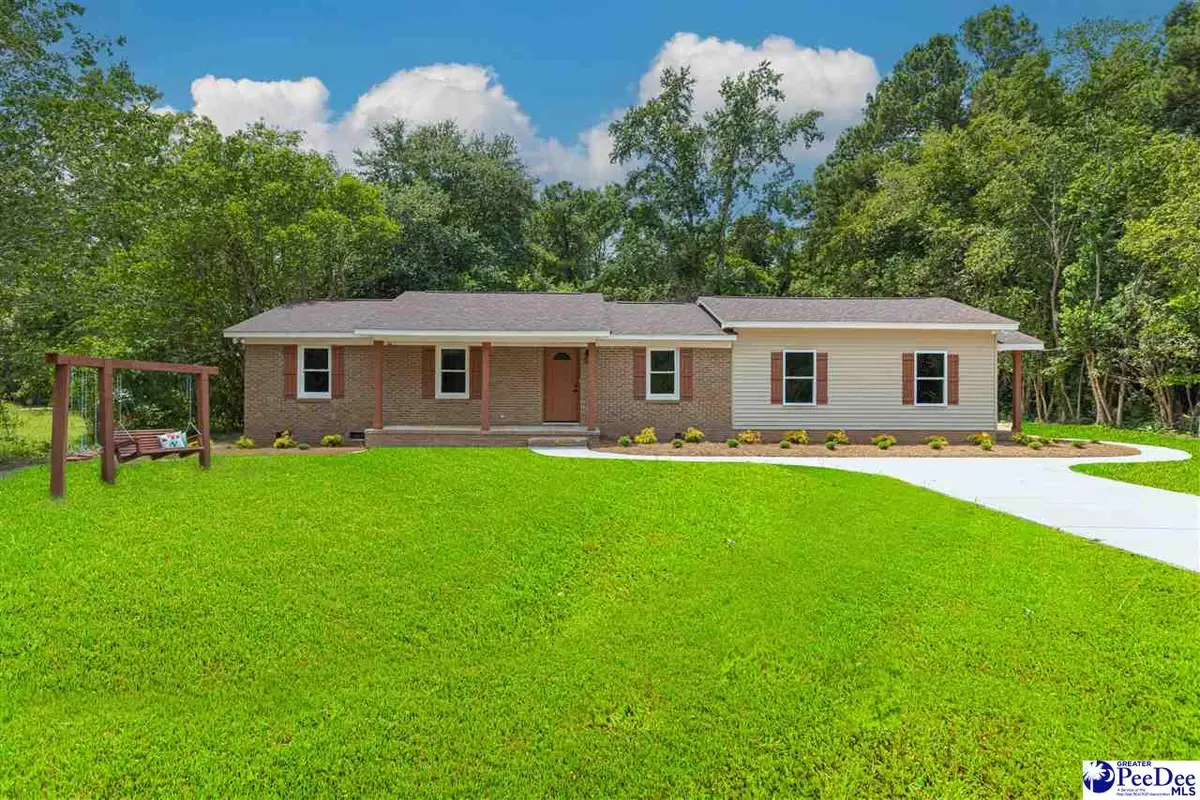
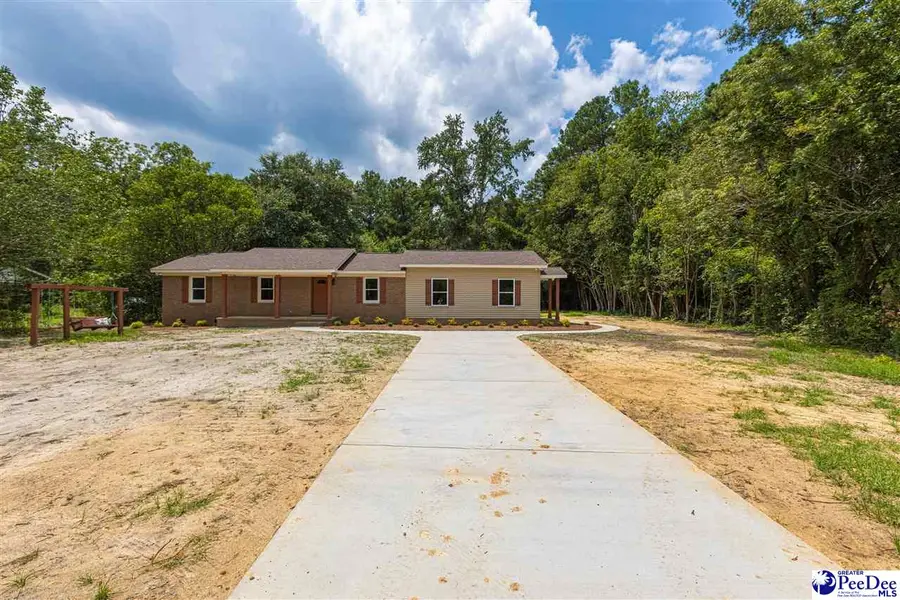
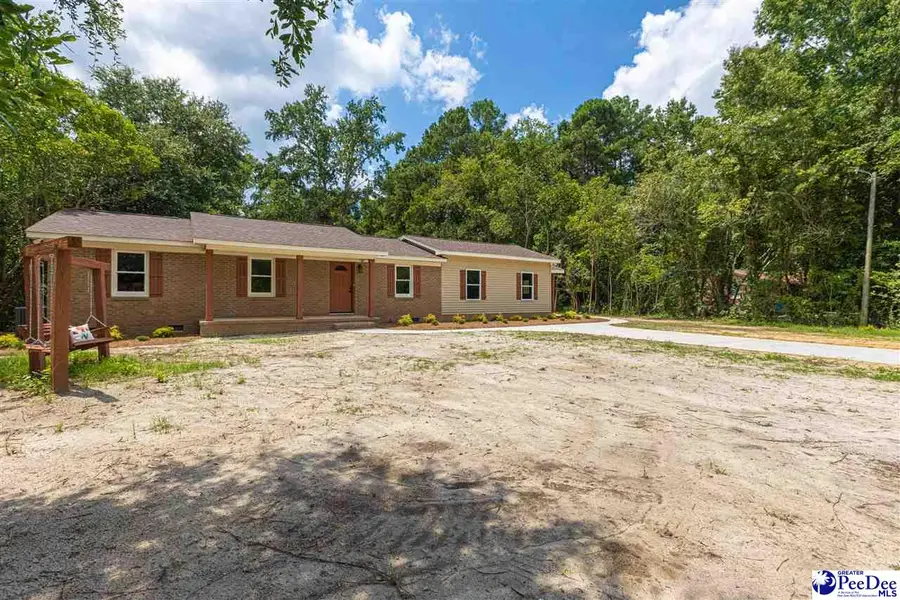
1150 Plowden Mill Rd,Sumter, SC 29153
$259,900
- 4 Beds
- 3 Baths
- 1,703 sq. ft.
- Single family
- Active
Listed by:melissa floyd
Office:real estate direct
MLS#:20252966
Source:SC_RAGPD
Price summary
- Price:$259,900
- Price per sq. ft.:$152.61
About this home
A beautifully renovated property offers abundant gathering spaces and everyday living on a huge yard. The front covered porch with a wood swing surrounds colorful plants and mulch. The cedar painted shutters and columns are aesthetically pleasing. This single-level home overflows with beautiful finishes, including crown molding, freshly painted walls, and waterproof vinyl plank floors. This home features four bedrooms and 2.5 renovated bathrooms. The den is highlighted with a vaulted ceiling, a bronze ceiling fan, recessed lighting, and a cozy electric fireplace mounted on the wall. The covered side porch can be accessed through the entry door of the den. Step into the inviting living room, which flows seamlessly into the spacious kitchen and dining area. The kitchen is a true centerpiece, featuring granite countertops, soft-close drawers, custom cabinetry, and a farm sink. The kitchen is equipped with a stainless steel range, dishwasher, microwave, and garbage disposal. The owner's suite features vaulted ceilings and a walk-in closet. The owner's bathroom includes decorative fixtures, dual vanities, granite countertops, and a tub-and-shower combo. The three additional bedrooms are located on the opposite side of the owner's suite. Each bathroom has been updated with a fan that includes Bluetooth capability, a speaker, an LED light, and a night light. The spacious bedrooms included luxury vinyl plank (LVP) floors, new ceiling fans, and new 6-panel doors. The laundry room is conveniently located near the rear door. Both the electrical and plumbing systems have recently been updated. Exterior features include a new 2025 roof, 2025 air handler, and 2021 Heating, Ventilation, and Air Conditioning (HVAC) unit with new ductwork. The septic tank was recently cleaned. The property also offers an outside storage room with a new paved driveway and sidewalk. Located in the McCurry Mill subdivision, there is no Homeowners Association (HOA). Come envision spending your days inside and outside this move-in-ready home.
Contact an agent
Home facts
- Year built:1973
- Listing Id #:20252966
- Added:7 day(s) ago
- Updated:August 12, 2025 at 10:24 AM
Rooms and interior
- Bedrooms:4
- Total bathrooms:3
- Full bathrooms:2
- Living area:1,703 sq. ft.
Heating and cooling
- Cooling:Central Air
- Heating:Central
Structure and exterior
- Roof:Architectural Shingle
- Year built:1973
- Building area:1,703 sq. ft.
- Lot area:0.73 Acres
Schools
- High school:Other
- Middle school:Other
- Elementary school:Other
Utilities
- Water:Public
- Sewer:Septic Tank
Finances and disclosures
- Price:$259,900
- Price per sq. ft.:$152.61
- Tax amount:$234
New listings near 1150 Plowden Mill Rd
- New
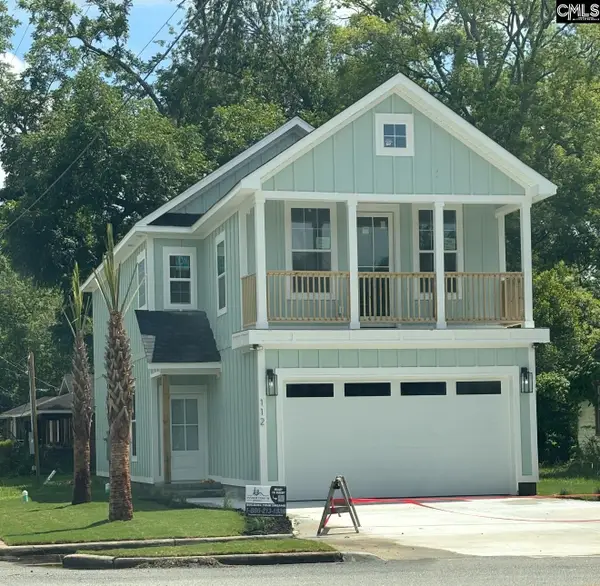 $260,000Active3 beds 3 baths1,900 sq. ft.
$260,000Active3 beds 3 baths1,900 sq. ft.112 E Fulton Street, Sumter, SC 29150
MLS# 615312Listed by: EXP REALTY LLC - New
 $80,000Active-- beds 2 baths1,944 sq. ft.
$80,000Active-- beds 2 baths1,944 sq. ft.27 Hospital Circle, Sumter, SC 29150
MLS# 615313Listed by: LISTWITHFREEDOM.COM INC - New
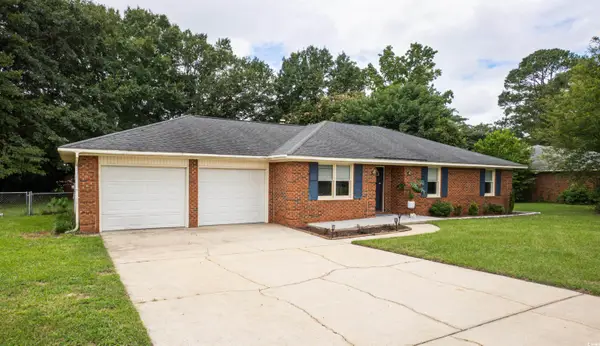 $230,000Active3 beds 2 baths2,160 sq. ft.
$230,000Active3 beds 2 baths2,160 sq. ft.2920 Joyce St., Sumter, SC 29154
MLS# 2519775Listed by: EXIT COASTAL REAL ESTATE PROS - Open Sun, 1 to 3pmNew
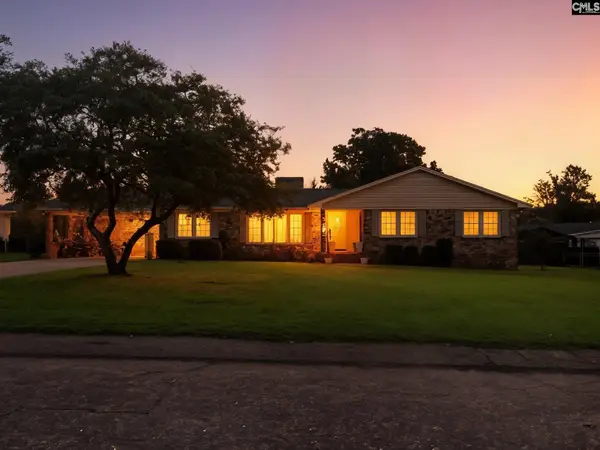 $299,999Active3 beds 2 baths1,696 sq. ft.
$299,999Active3 beds 2 baths1,696 sq. ft.752 Ingram Street, Sumter, SC 29150
MLS# 615282Listed by: THACKSTON REALTY GROUP LLC - New
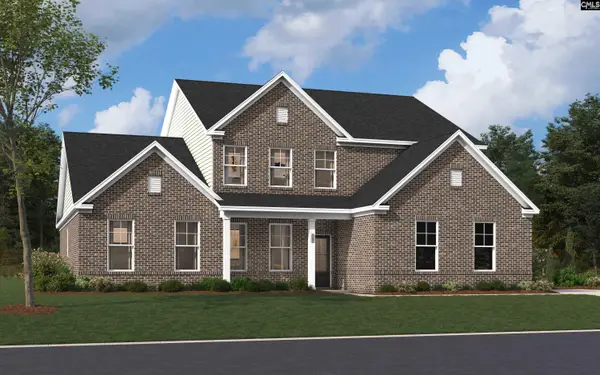 $481,795Active4 beds 4 baths3,559 sq. ft.
$481,795Active4 beds 4 baths3,559 sq. ft.3320 Lespedeza Court, Sumter, SC 29150
MLS# 615222Listed by: SM SOUTH CAROLINA BROKERAGE LLC - Open Sat, 12 to 2pmNew
 $215,000Active4 beds 3 baths1,908 sq. ft.
$215,000Active4 beds 3 baths1,908 sq. ft.438 E Charlotte Avenue, Sumter, SC 29150
MLS# 615037Listed by: REAL BROKER LLC - New
 $195,000Active3 beds 2 baths1,541 sq. ft.
$195,000Active3 beds 2 baths1,541 sq. ft.13 Victory Drive, Sumter, SC 29150
MLS# 615009Listed by: REAL BROKER LLC - New
 $470,775Active4 beds 3 baths3,300 sq. ft.
$470,775Active4 beds 3 baths3,300 sq. ft.3395 Riders Court, Sumter, SC 29150
MLS# 615005Listed by: SM SOUTH CAROLINA BROKERAGE LLC - New
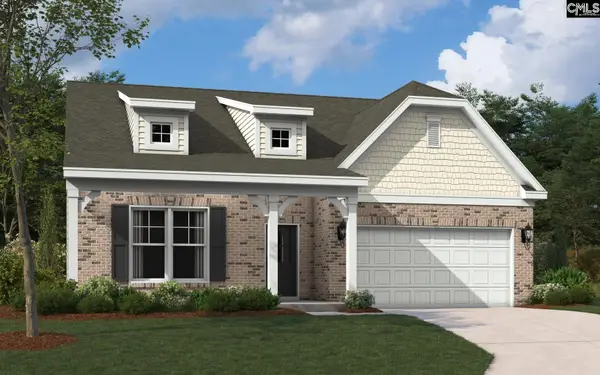 $359,900Active4 beds 3 baths2,450 sq. ft.
$359,900Active4 beds 3 baths2,450 sq. ft.3415 Edenwood Drive, Sumter, SC 29150
MLS# 615002Listed by: SM SOUTH CAROLINA BROKERAGE LLC  $480,795Pending4 beds 2 baths3,559 sq. ft.
$480,795Pending4 beds 2 baths3,559 sq. ft.3340 Lespedeza Court, Sumter, SC 29150
MLS# 614992Listed by: SM SOUTH CAROLINA BROKERAGE LLC
