1724 Carnoustie Dr., Sumter, SC 29154
Local realty services provided by:Better Homes and Gardens Real Estate Medley
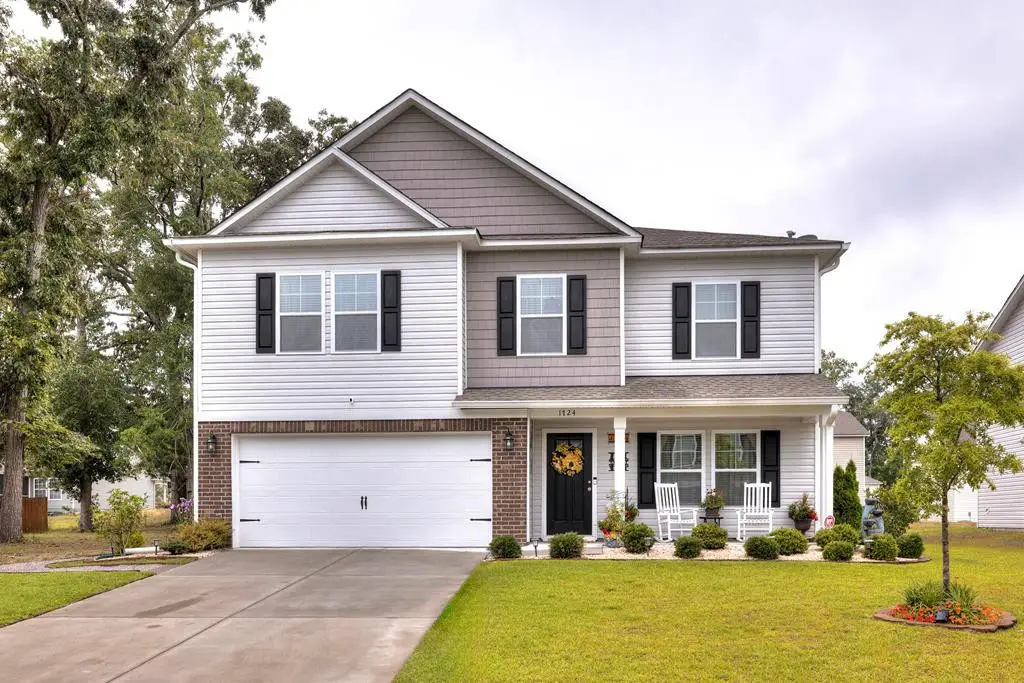
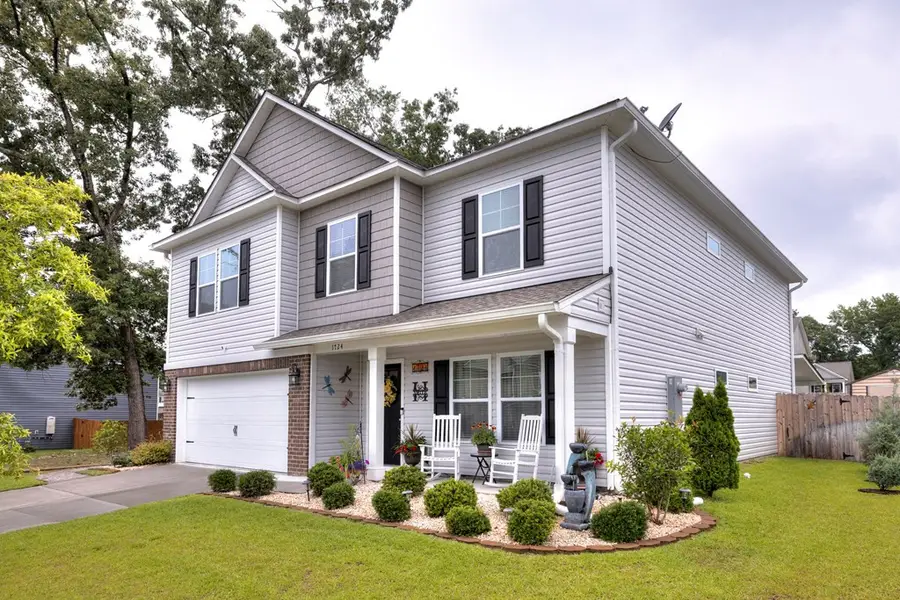
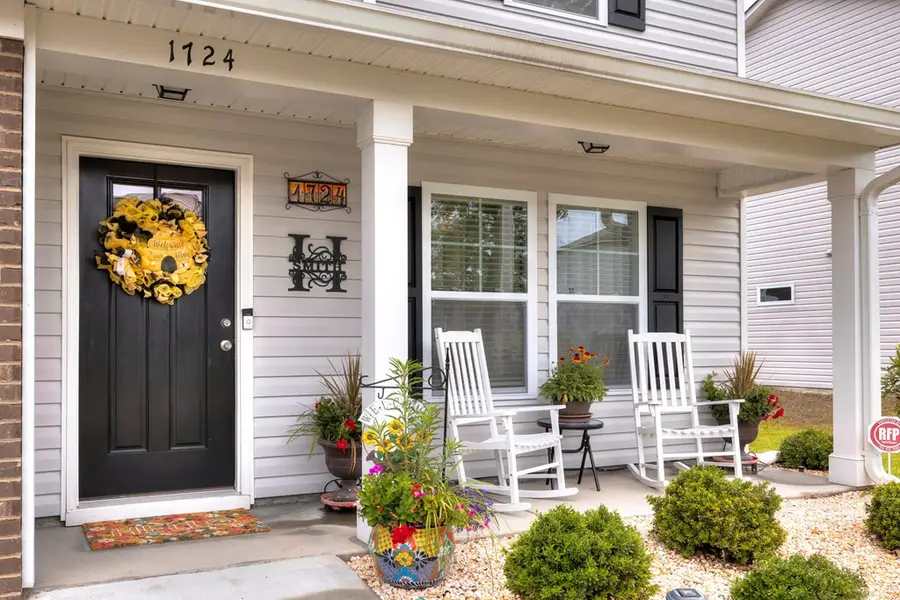
Listed by:sarah thomas
Office:era-wilder realty-sumter
MLS#:170021
Source:SC_SBR
Price summary
- Price:$325,000
- Price per sq. ft.:$106.91
- Monthly HOA dues:$18.75
About this home
This beautiful 5BR, 3BA home has been meticulously maintained and is move-in ready. The Bradley floor plan by Great Southern Homes features an open concept with a bedroom/office on main level. Large chef's kitchen with island, espresso cabinets, stainless appliances including refrigerator, granite countertops, and backsplash. Gorgeous formal dining with coffered ceiling perfect for entertaining. Spacious family room with gas fireplace open to the kitchen. The laundry area is conveniently located upstairs with primary suite and 3 additional bedrooms. An additional living area upstairs perfect for flex space/playroom. The primary suite features a tray ceiling, tub, separate shower, double vanity, and large walk-in closet. Beautiful backyard with screened porch, patio, and covered grill area.
Contact an agent
Home facts
- Year built:2022
- Listing Id #:170021
- Added:74 day(s) ago
- Updated:July 18, 2025 at 02:27 PM
Rooms and interior
- Bedrooms:5
- Total bathrooms:3
- Full bathrooms:3
- Living area:3,040 sq. ft.
Heating and cooling
- Cooling:Central Air
- Heating:Natural Gas
Structure and exterior
- Roof:Shingle
- Year built:2022
- Building area:3,040 sq. ft.
- Lot area:0.15 Acres
Schools
- High school:Lakewood
- Middle school:Furman Middle
- Elementary school:Pocalla Springs
Utilities
- Water:Public
- Sewer:Public Sewer
Finances and disclosures
- Price:$325,000
- Price per sq. ft.:$106.91
New listings near 1724 Carnoustie Dr.
- New
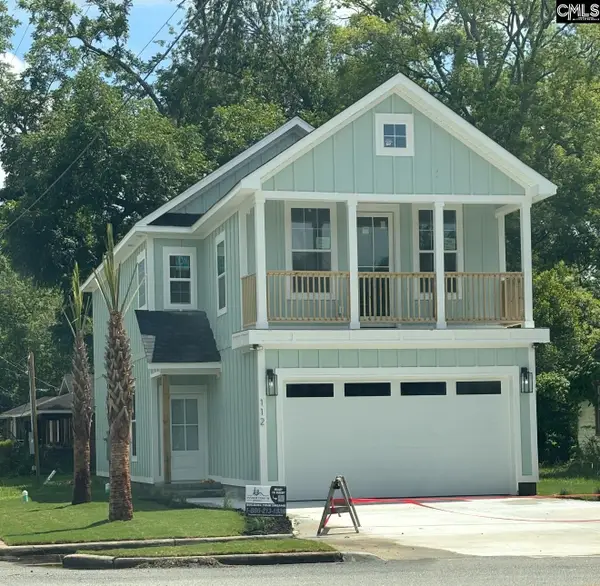 $260,000Active3 beds 3 baths1,900 sq. ft.
$260,000Active3 beds 3 baths1,900 sq. ft.112 E Fulton Street, Sumter, SC 29150
MLS# 615312Listed by: EXP REALTY LLC - New
 $80,000Active-- beds 2 baths1,944 sq. ft.
$80,000Active-- beds 2 baths1,944 sq. ft.27 Hospital Circle, Sumter, SC 29150
MLS# 615313Listed by: LISTWITHFREEDOM.COM INC - New
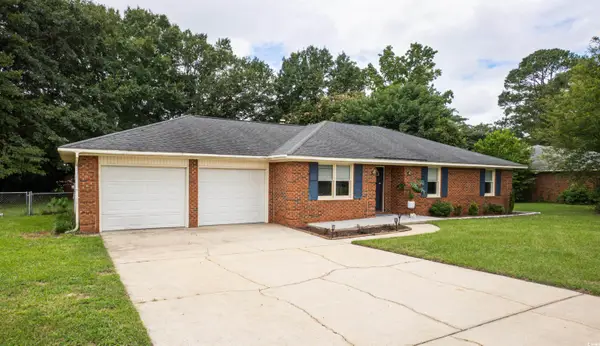 $230,000Active3 beds 2 baths2,160 sq. ft.
$230,000Active3 beds 2 baths2,160 sq. ft.2920 Joyce St., Sumter, SC 29154
MLS# 2519775Listed by: EXIT COASTAL REAL ESTATE PROS - Open Sun, 1 to 3pmNew
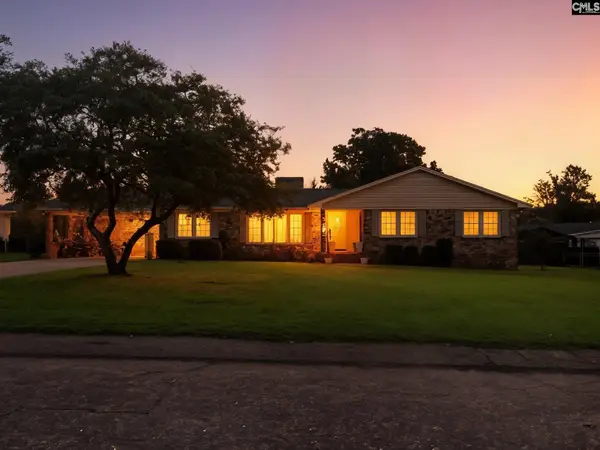 $299,999Active3 beds 2 baths1,696 sq. ft.
$299,999Active3 beds 2 baths1,696 sq. ft.752 Ingram Street, Sumter, SC 29150
MLS# 615282Listed by: THACKSTON REALTY GROUP LLC - New
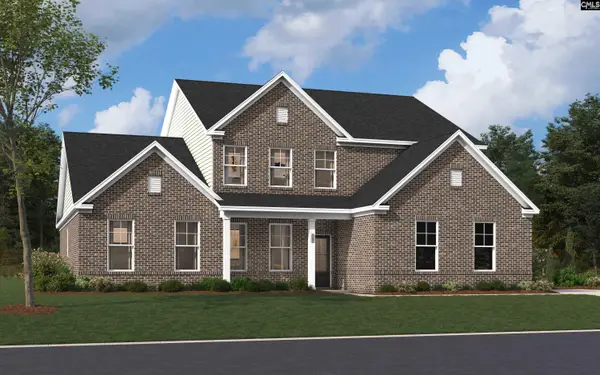 $481,795Active4 beds 4 baths3,559 sq. ft.
$481,795Active4 beds 4 baths3,559 sq. ft.3320 Lespedeza Court, Sumter, SC 29150
MLS# 615222Listed by: SM SOUTH CAROLINA BROKERAGE LLC - Open Sat, 12 to 2pmNew
 $215,000Active4 beds 3 baths1,908 sq. ft.
$215,000Active4 beds 3 baths1,908 sq. ft.438 E Charlotte Avenue, Sumter, SC 29150
MLS# 615037Listed by: REAL BROKER LLC - New
 $195,000Active3 beds 2 baths1,541 sq. ft.
$195,000Active3 beds 2 baths1,541 sq. ft.13 Victory Drive, Sumter, SC 29150
MLS# 615009Listed by: REAL BROKER LLC - New
 $470,775Active4 beds 3 baths3,300 sq. ft.
$470,775Active4 beds 3 baths3,300 sq. ft.3395 Riders Court, Sumter, SC 29150
MLS# 615005Listed by: SM SOUTH CAROLINA BROKERAGE LLC - New
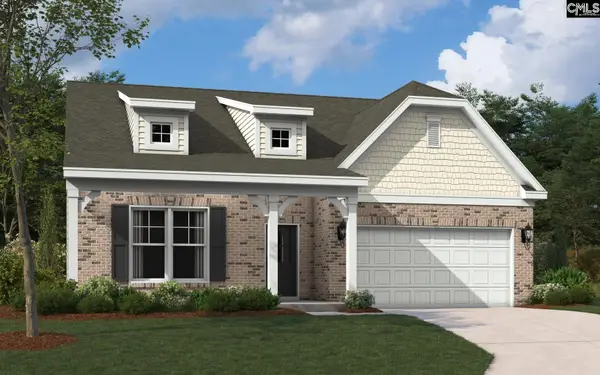 $359,900Active4 beds 3 baths2,450 sq. ft.
$359,900Active4 beds 3 baths2,450 sq. ft.3415 Edenwood Drive, Sumter, SC 29150
MLS# 615002Listed by: SM SOUTH CAROLINA BROKERAGE LLC  $480,795Pending4 beds 2 baths3,559 sq. ft.
$480,795Pending4 beds 2 baths3,559 sq. ft.3340 Lespedeza Court, Sumter, SC 29150
MLS# 614992Listed by: SM SOUTH CAROLINA BROKERAGE LLC
