1730 Polaris Dr, Sumter, SC 29150
Local realty services provided by:Better Homes and Gardens Real Estate Medley
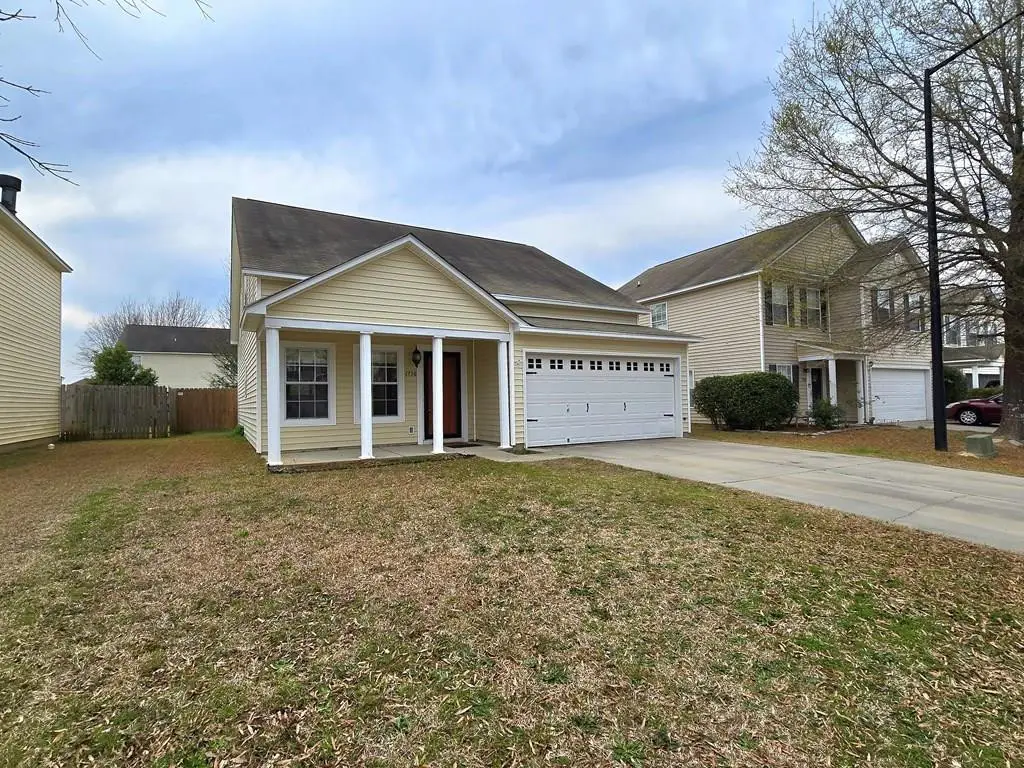
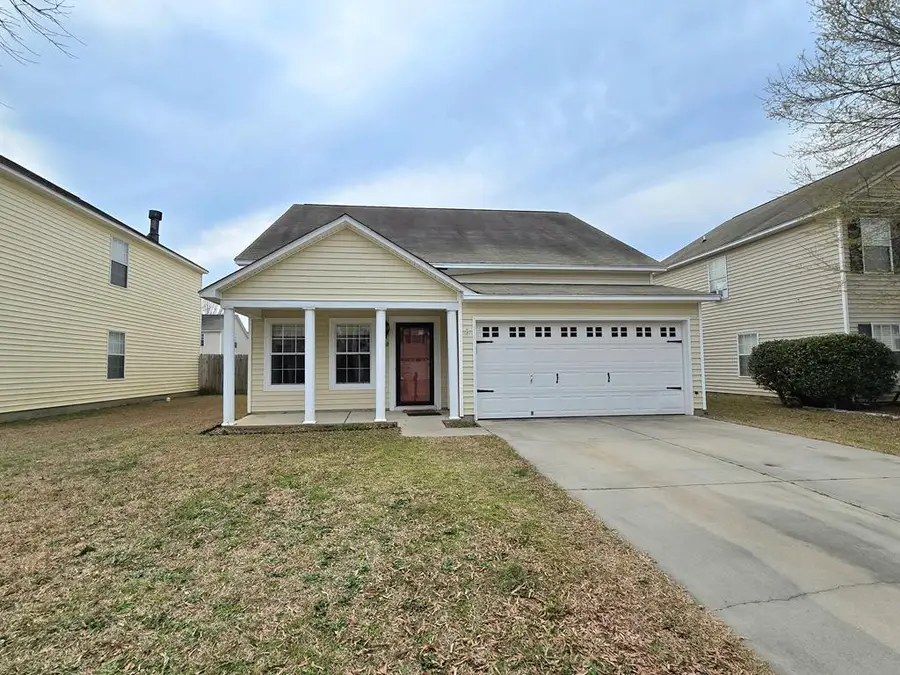
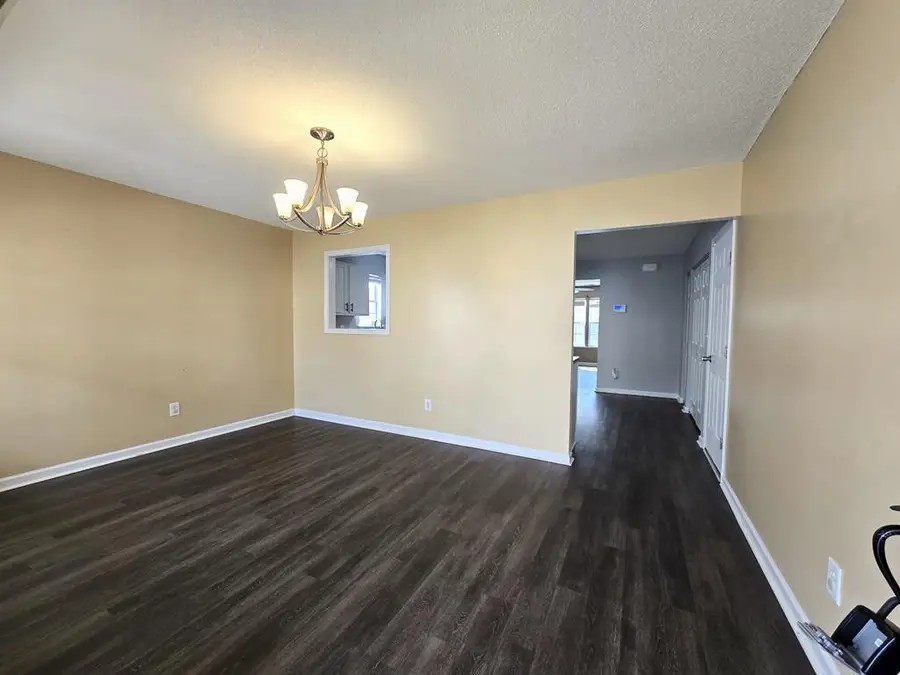
Listed by:jessica barefoot
Office:re/max summit
MLS#:169295
Source:SC_SBR
Price summary
- Price:$230,000
- Price per sq. ft.:$113.52
- Monthly HOA dues:$9.58
About this home
Huge $30k price reduction, seller is highly motivated to sell! Beautiful home with the primary suite on the mail level. Easy to clean and maintain LVP flooring throughout the main living areas downstairs. Enter the home to a very spacious formal dining room, huge kitchen with ample cabinets and countertop space, black appliances, pantry and LED lighting. Laundry room with washer and dryer. Large great room with a convenient half bath just under the stairs. Spacious primary bedroom with large walk in closet and private full bath with vinyl flooring, double sinks and a soaking tub/shower. Upstairs you will find 4 very nice sized bedrooms with two full baths. Freshly cleaned carpet throughout the upstairs. Two car attached garage. Good sized backyard with a patio & privacy fence.
Contact an agent
Home facts
- Year built:2007
- Listing Id #:169295
- Added:140 day(s) ago
- Updated:July 18, 2025 at 02:27 PM
Rooms and interior
- Bedrooms:5
- Total bathrooms:4
- Full bathrooms:3
- Half bathrooms:1
- Living area:2,026 sq. ft.
Heating and cooling
- Cooling:Central Air
- Heating:Heat Pump
Structure and exterior
- Roof:Shingle
- Year built:2007
- Building area:2,026 sq. ft.
- Lot area:0.11 Acres
Schools
- High school:Crestwood
- Middle school:Ebenezer
- Elementary school:Oakland/Shaw Heights/High Hills
Utilities
- Water:Public
- Sewer:Public Sewer
Finances and disclosures
- Price:$230,000
- Price per sq. ft.:$113.52
New listings near 1730 Polaris Dr
- New
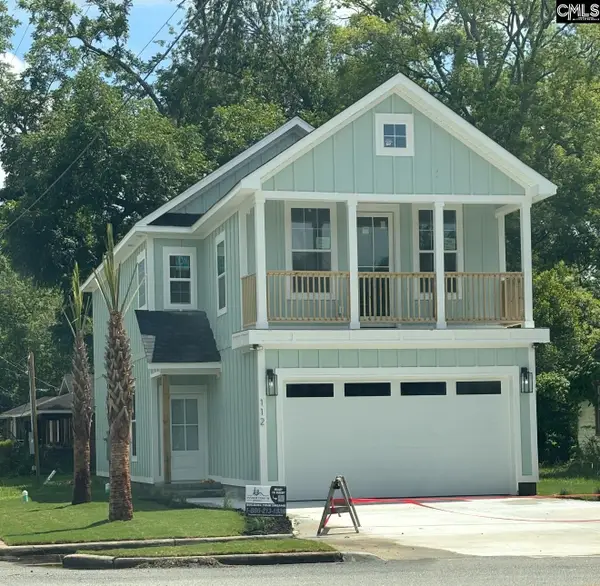 $260,000Active3 beds 3 baths1,900 sq. ft.
$260,000Active3 beds 3 baths1,900 sq. ft.112 E Fulton Street, Sumter, SC 29150
MLS# 615312Listed by: EXP REALTY LLC - New
 $80,000Active-- beds 2 baths1,944 sq. ft.
$80,000Active-- beds 2 baths1,944 sq. ft.27 Hospital Circle, Sumter, SC 29150
MLS# 615313Listed by: LISTWITHFREEDOM.COM INC - New
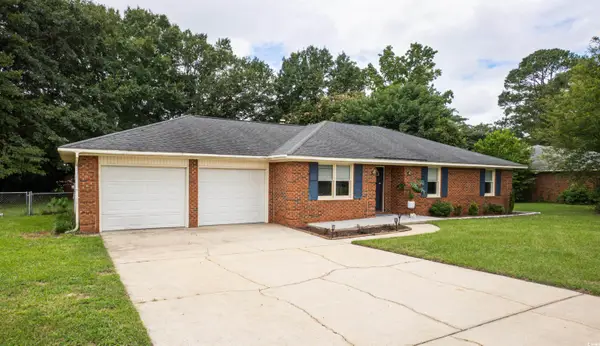 $230,000Active3 beds 2 baths2,160 sq. ft.
$230,000Active3 beds 2 baths2,160 sq. ft.2920 Joyce St., Sumter, SC 29154
MLS# 2519775Listed by: EXIT COASTAL REAL ESTATE PROS - Open Sun, 1 to 3pmNew
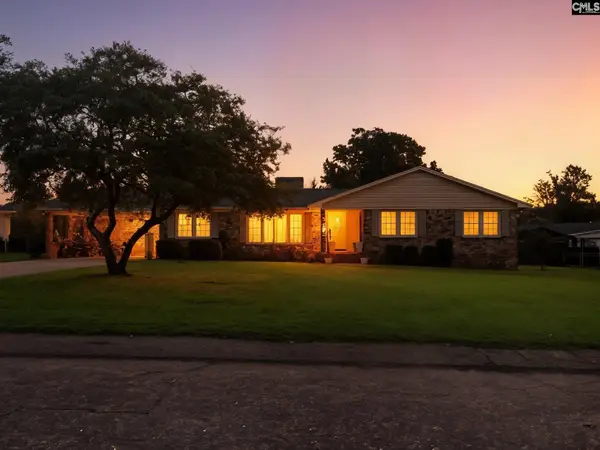 $299,999Active3 beds 2 baths1,696 sq. ft.
$299,999Active3 beds 2 baths1,696 sq. ft.752 Ingram Street, Sumter, SC 29150
MLS# 615282Listed by: THACKSTON REALTY GROUP LLC - New
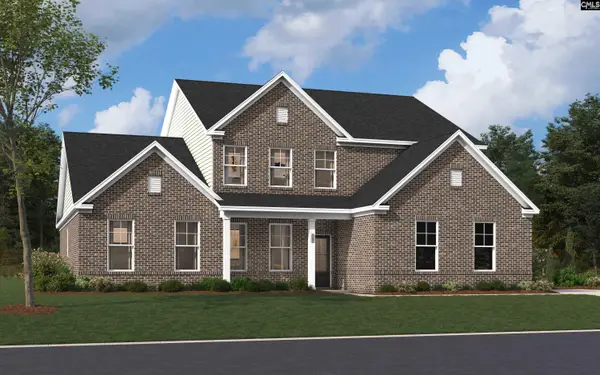 $481,795Active4 beds 4 baths3,559 sq. ft.
$481,795Active4 beds 4 baths3,559 sq. ft.3320 Lespedeza Court, Sumter, SC 29150
MLS# 615222Listed by: SM SOUTH CAROLINA BROKERAGE LLC - Open Sat, 12 to 2pmNew
 $215,000Active4 beds 3 baths1,908 sq. ft.
$215,000Active4 beds 3 baths1,908 sq. ft.438 E Charlotte Avenue, Sumter, SC 29150
MLS# 615037Listed by: REAL BROKER LLC - New
 $195,000Active3 beds 2 baths1,541 sq. ft.
$195,000Active3 beds 2 baths1,541 sq. ft.13 Victory Drive, Sumter, SC 29150
MLS# 615009Listed by: REAL BROKER LLC - New
 $470,775Active4 beds 3 baths3,300 sq. ft.
$470,775Active4 beds 3 baths3,300 sq. ft.3395 Riders Court, Sumter, SC 29150
MLS# 615005Listed by: SM SOUTH CAROLINA BROKERAGE LLC - New
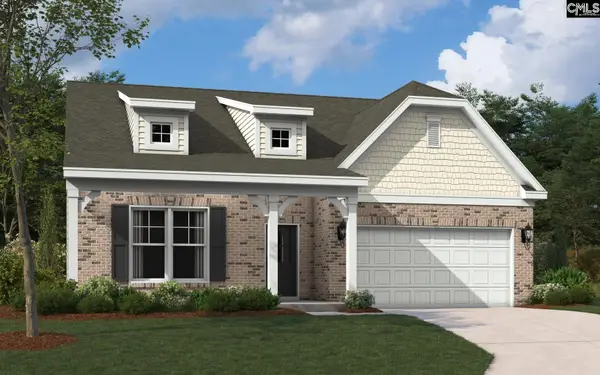 $359,900Active4 beds 3 baths2,450 sq. ft.
$359,900Active4 beds 3 baths2,450 sq. ft.3415 Edenwood Drive, Sumter, SC 29150
MLS# 615002Listed by: SM SOUTH CAROLINA BROKERAGE LLC  $480,795Pending4 beds 2 baths3,559 sq. ft.
$480,795Pending4 beds 2 baths3,559 sq. ft.3340 Lespedeza Court, Sumter, SC 29150
MLS# 614992Listed by: SM SOUTH CAROLINA BROKERAGE LLC
