1748 Canopy Drive #Lot 44, Sumter, SC 29150
Local realty services provided by:Better Homes and Gardens Real Estate Medley
1748 Canopy Drive #Lot 44,Sumter, SC 29150
$284,900
- 4 Beds
- 3 Baths
- 2,295 sq. ft.
- Single family
- Active
Listed by: curtis helms
Office: re/max summit
MLS#:200703
Source:SC_SBR
Price summary
- Price:$284,900
- Price per sq. ft.:$124.14
About this home
Discover the charm of The Benjamin by Great Southern Homes — a home designed for the way you live! Step inside and you'll be greeted by a bright, open great room that flows effortlessly into the spacious kitchen with its large island and adjoining dining area — the perfect setup for entertaining friends, sharing family meals, or simply enjoying everyday life. On the main level, a flex room with access to a full bath offers endless possibilities — think guest suite, home office, or a cozy retreat for hobbies and relaxation. Upstairs, the owner's suite is a private haven with room to unwind at the end of the day. A versatile loft space adds an extra area for movie nights, study sessions, or a play zone, while three additional bedrooms provide comfort and convenience for family and guests. The walk-in laundry room on the second floor makes daily routines easier and more efficient. From its inviting layout to its thoughtful details, The Benjamin is more than a home — it's the place where memories are made.
Contact an agent
Home facts
- Year built:2025
- Listing ID #:200703
- Added:90 day(s) ago
- Updated:December 29, 2025 at 09:34 PM
Rooms and interior
- Bedrooms:4
- Total bathrooms:3
- Full bathrooms:3
- Living area:2,295 sq. ft.
Heating and cooling
- Cooling:Central Air
- Heating:Electric, Natural Gas
Structure and exterior
- Year built:2025
- Building area:2,295 sq. ft.
- Lot area:0.12 Acres
Schools
- High school:Crestwood
- Middle school:Ebenezer
- Elementary school:Oakland/Shaw Heights/High Hills
Utilities
- Water:Public, Water Available
- Sewer:Public Sewer
Finances and disclosures
- Price:$284,900
- Price per sq. ft.:$124.14
New listings near 1748 Canopy Drive #Lot 44
- New
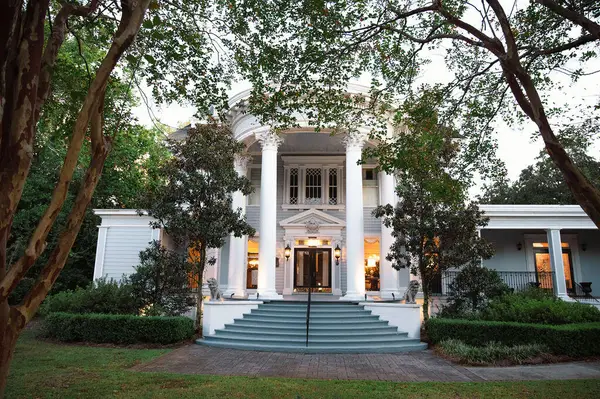 $1,350,000Active2 beds 3 baths9,440 sq. ft.
$1,350,000Active2 beds 3 baths9,440 sq. ft.120 E Liberty Street, Sumter, SC 29150
MLS# 201307Listed by: CENTURY 21 HAWKINS & KOLB - Open Sat, 9 to 11amNew
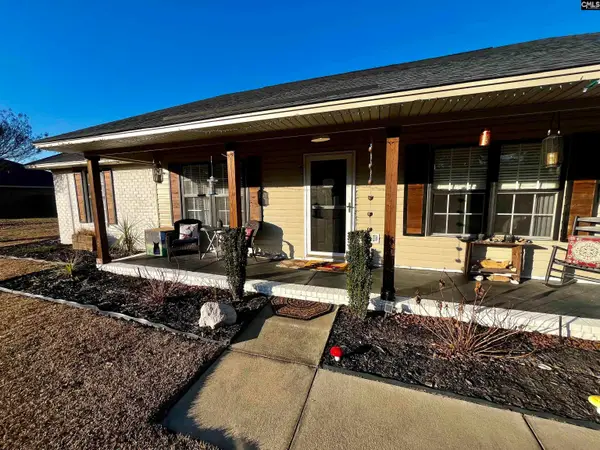 $239,999Active3 beds 2 baths1,309 sq. ft.
$239,999Active3 beds 2 baths1,309 sq. ft.3150 Tuckaway Drive, Sumter, SC 29154
MLS# 623780Listed by: EXP REALTY LLC - New
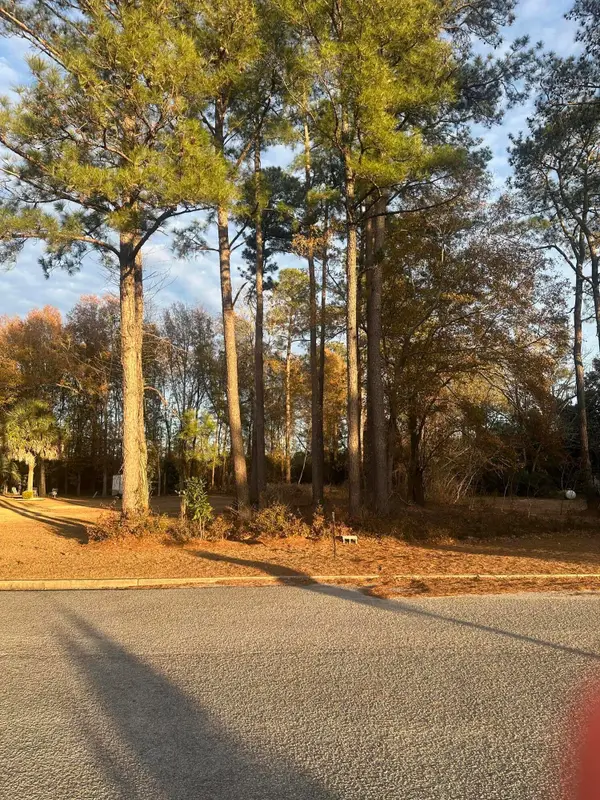 $35,000Active0.35 Acres
$35,000Active0.35 Acres7 Pembroke Court, Sumter, SC 29153
MLS# 201301Listed by: ERA-WILDER REALTY-SUMTER - New
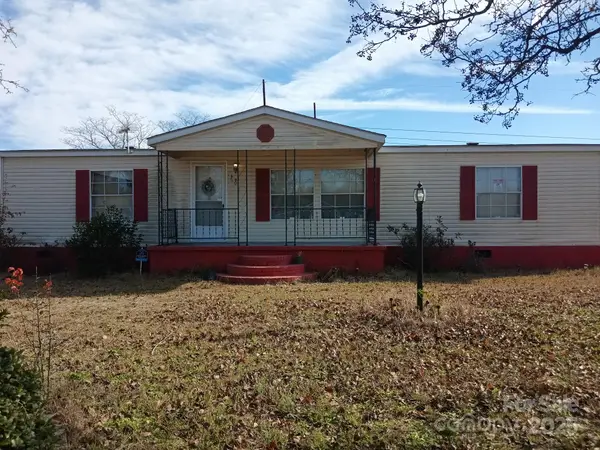 $69,000Active3 beds 2 baths1,406 sq. ft.
$69,000Active3 beds 2 baths1,406 sq. ft.60 Rolling Creek Drive, Sumter, SC 29153
MLS# 4331591Listed by: HOME SOLUTIONS REALTY LLC - New
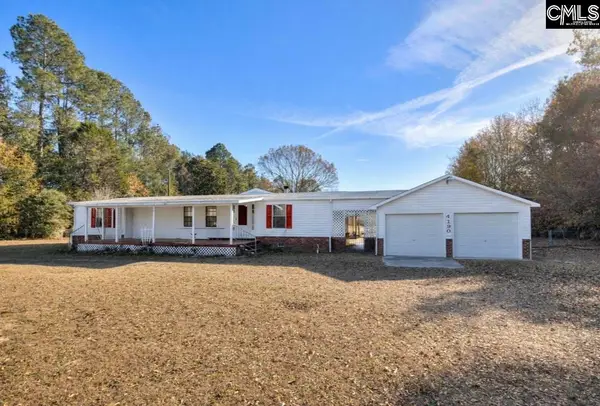 $190,000Active4 beds 2 baths2,266 sq. ft.
$190,000Active4 beds 2 baths2,266 sq. ft.4190 Muriel Street, Sumter, SC 29154
MLS# 623812Listed by: KELLER WILLIAMS PALMETTO - New
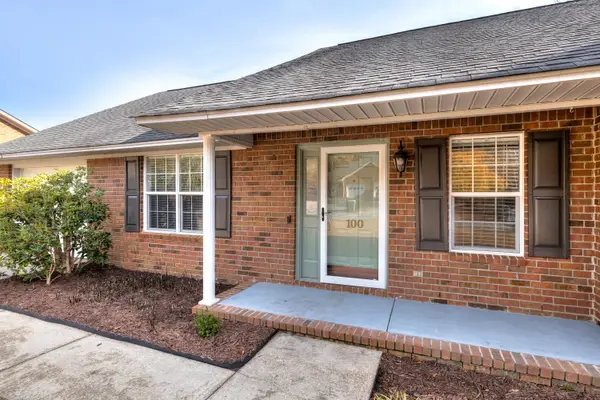 $225,000Active2 beds 2 baths1,381 sq. ft.
$225,000Active2 beds 2 baths1,381 sq. ft.100 Radcliff Drive, Sumter, SC 29150
MLS# 201298Listed by: KELLER WILLIAMS PALMETTO SUMTER - New
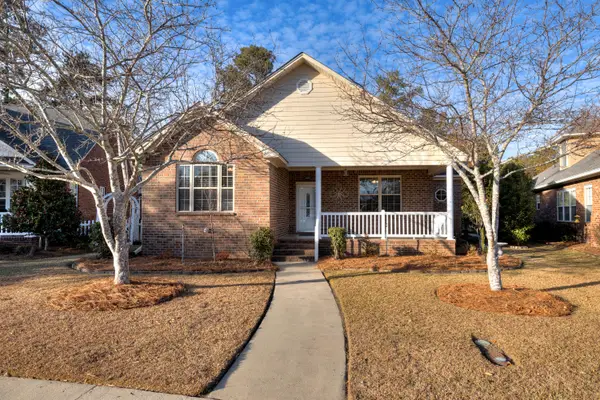 $299,900Active3 beds 2 baths2,043 sq. ft.
$299,900Active3 beds 2 baths2,043 sq. ft.3125 Mayflower Lane, Sumter, SC 29150
MLS# 201299Listed by: BERKSHIRE HATHAWAY HS BRABHAM - New
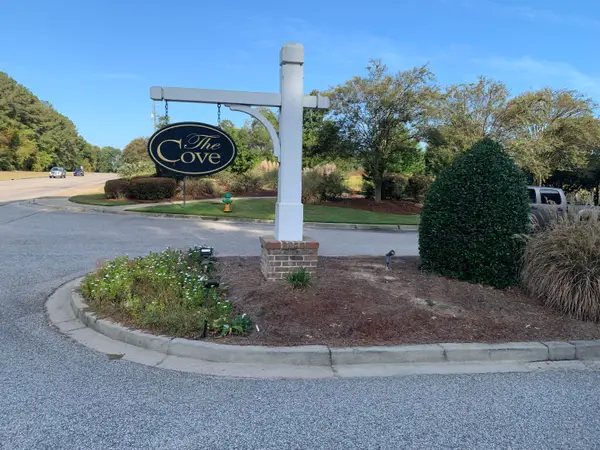 $65,000Active0.5 Acres
$65,000Active0.5 Acres2140 Water Song Run #48, Sumter, SC 29150
MLS# 201296Listed by: BERKSHIRE HATHAWAY HS BRABHAM 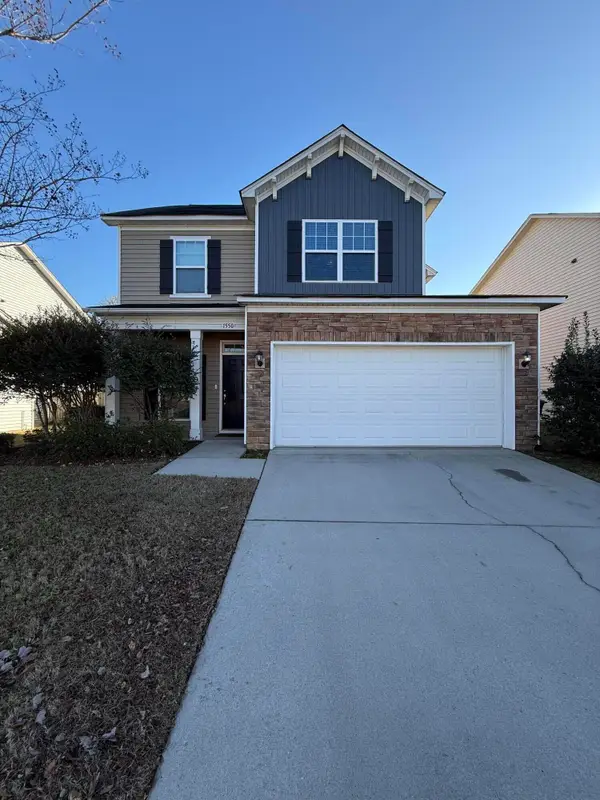 $215,000Pending3 beds 3 baths
$215,000Pending3 beds 3 baths1550 Ruger Drive, Sumter, SC 29150
MLS# 201294Listed by: RE/MAX SUMMIT- New
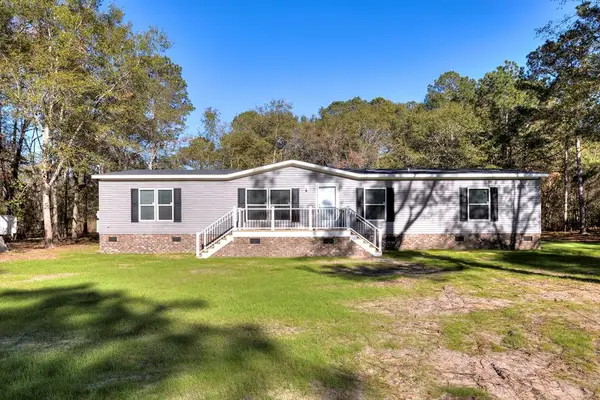 $236,000Active4 beds 2 baths2,040 sq. ft.
$236,000Active4 beds 2 baths2,040 sq. ft.5285 Christine Drive, Sumter, SC 29150
MLS# 201286Listed by: ERA-WILDER REALTY-SUMTER
