1920 Harborview Drive, Sumter, SC 29153
Local realty services provided by:Better Homes and Gardens Real Estate Medley
1920 Harborview Drive,Sumter, SC 29153
$285,000
- 3 Beds
- 3 Baths
- 2,201 sq. ft.
- Single family
- Active
Listed by: elisha clark
Office: slate realty llc.
MLS#:201123
Source:SC_SBR
Price summary
- Price:$285,000
- Price per sq. ft.:$129.49
- Monthly HOA dues:$41.67
About this home
Back on the market at NO FAULT of the seller. Tucked inside the sought-after Beach Forest subdivision, this well-cared-for one-owner home blends comfort, function, and charm. Residents enjoy access to a community pool, a peaceful pond, and beautiful neighborhood views. Inside, hardwood floors flow through much of the main level, complementing a thoughtful split floorplan that offers privacy and easy living. The spacious primary suite is conveniently located on the main level, along with the additional bedrooms and there's a finished room over the garage that provides a flexible space for guests, an office, or a hobby room. The inviting kitchen features an eat-in area perfect for casual dining. This home is equipped with a full water softener system for added comfort, and routine services to the HVAC to keep it at the perfect temperature! Out back, a partially brick-fenced yard creates a private retreat ideal for relaxing or entertaining. This home offers the perfect balance of warmth and practicality in one of the area's most desirable communities. Only minutes from Sumter's most popular amenities and Shaw AFB.
Contact an agent
Home facts
- Year built:2007
- Listing ID #:201123
- Added:83 day(s) ago
- Updated:February 10, 2026 at 04:06 PM
Rooms and interior
- Bedrooms:3
- Total bathrooms:3
- Full bathrooms:2
- Half bathrooms:1
- Living area:2,201 sq. ft.
Heating and cooling
- Cooling:Heat Pump
- Heating:Heat Pump
Structure and exterior
- Year built:2007
- Building area:2,201 sq. ft.
- Lot area:0.22 Acres
Schools
- High school:Crestwood
- Middle school:Ebenezer
- Elementary school:Oakland/Shaw Heights/High Hills
Utilities
- Water:Public
- Sewer:Public Sewer
Finances and disclosures
- Price:$285,000
- Price per sq. ft.:$129.49
New listings near 1920 Harborview Drive
- New
 $164,500Active3 beds 2 baths1,053 sq. ft.
$164,500Active3 beds 2 baths1,053 sq. ft.2628 Hodge Street, Sumter, SC 29154
MLS# 201750Listed by: ADVANTAGE REALTY GROUP, INC - New
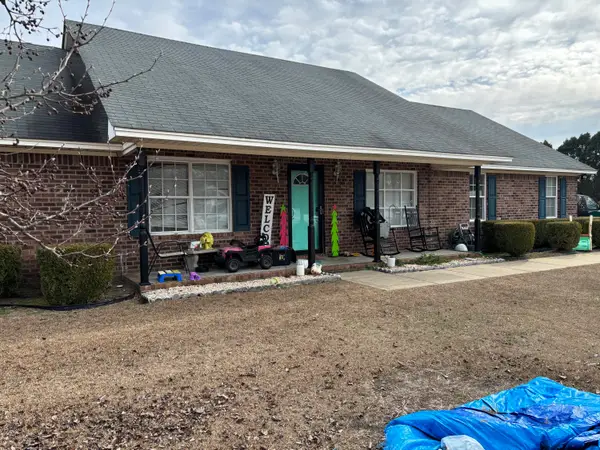 $273,400Active4 beds 3 baths1,967 sq. ft.
$273,400Active4 beds 3 baths1,967 sq. ft.2605 Nicholson Drive #2605, Sumter, SC 29150
MLS# 201749Listed by: ADVANTAGE REALTY GROUP, INC - New
 $500,370Active5 beds 5 baths3,689 sq. ft.
$500,370Active5 beds 5 baths3,689 sq. ft.480 Hacienda Court, Sumter, SC 29150
MLS# 626635Listed by: SM SOUTH CAROLINA BROKERAGE LLC - New
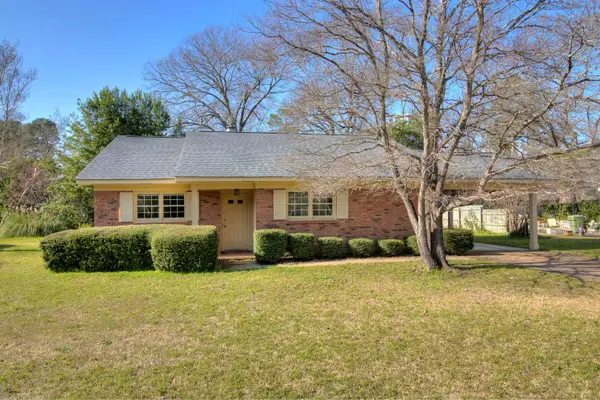 $195,000Active3 beds 2 baths1,460 sq. ft.
$195,000Active3 beds 2 baths1,460 sq. ft.407 Alice Court, Sumter, SC 29150
MLS# 201742Listed by: BERKSHIRE HATHAWAY HS BRABHAM - New
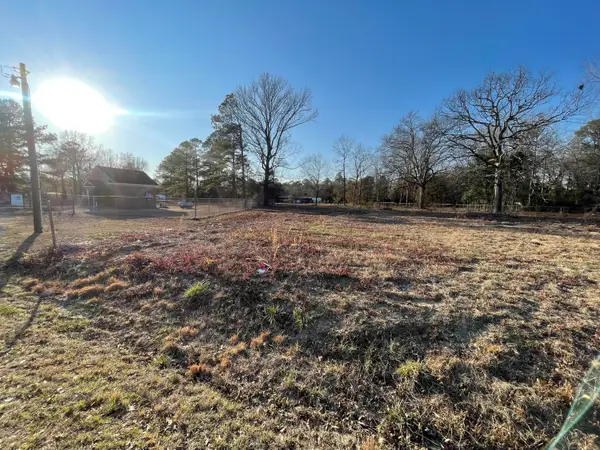 $39,000Active0.76 Acres
$39,000Active0.76 Acres3260 Pinewood Road, Sumter, SC 29154
MLS# 201741Listed by: ADVANTAGE REALTY GROUP, INC - New
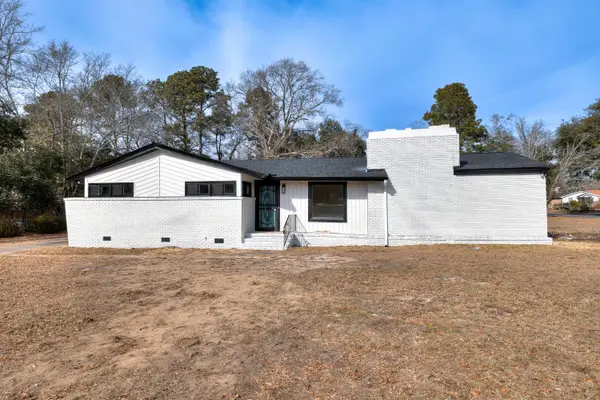 $249,900Active3 beds 2 baths1,864 sq. ft.
$249,900Active3 beds 2 baths1,864 sq. ft.301 Stark Street, Sumter, SC 29150
MLS# 201728Listed by: ADVANTAGE REALTY GROUP, INC - New
 $899,000Active5 beds 6 baths5,909 sq. ft.
$899,000Active5 beds 6 baths5,909 sq. ft.1395 Broadwater Drive, Sumter, SC 29150
MLS# 201727Listed by: RE/MAX SUMMIT - New
 $16,000Active0.29 Acres
$16,000Active0.29 Acres1022 California Blvd, Sumter, SC 29153
MLS# 2600501Listed by: PEE DEE ELITE REALTY - New
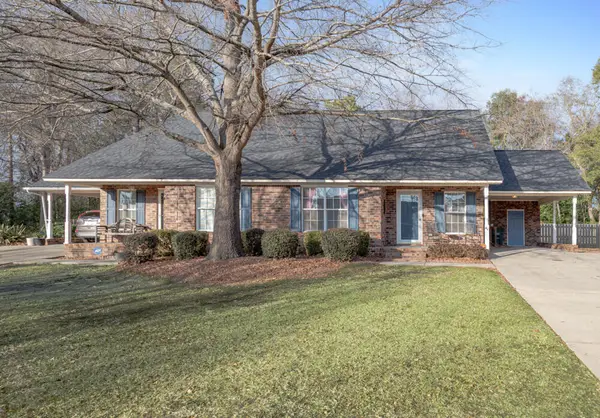 $172,000Active2 beds 2 baths1,196 sq. ft.
$172,000Active2 beds 2 baths1,196 sq. ft.41 Radcliff Drive, Sumter, SC 29150
MLS# 201724Listed by: ERA-WILDER REALTY-SUMTER - New
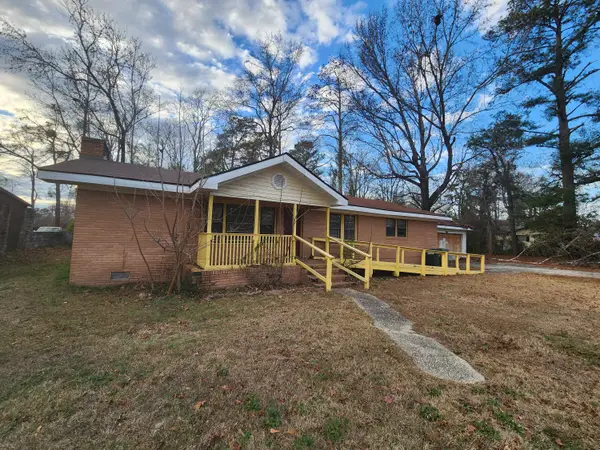 $159,000Active6 beds 4 baths2,273 sq. ft.
$159,000Active6 beds 4 baths2,273 sq. ft.1004 Porter Street, Sumter, SC 29153
MLS# 201717Listed by: KELLER WILLIAMS REALTY AIKEN P

