1940 Harborview Dr, Sumter, SC 29153
Local realty services provided by:Better Homes and Gardens Real Estate Medley
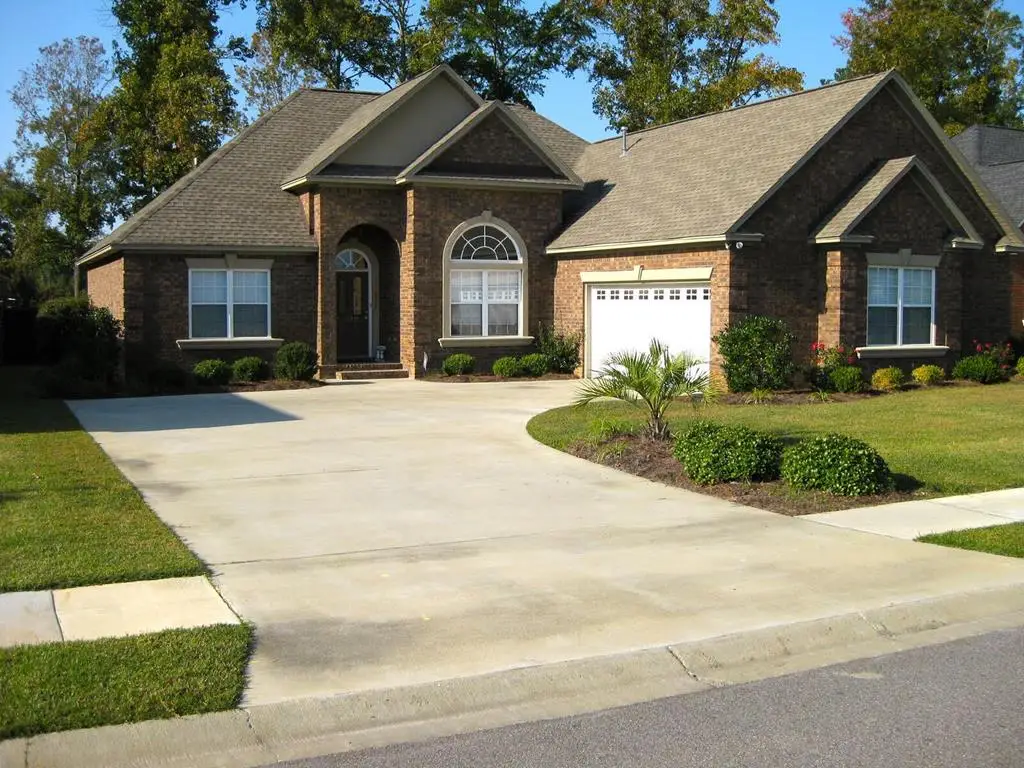
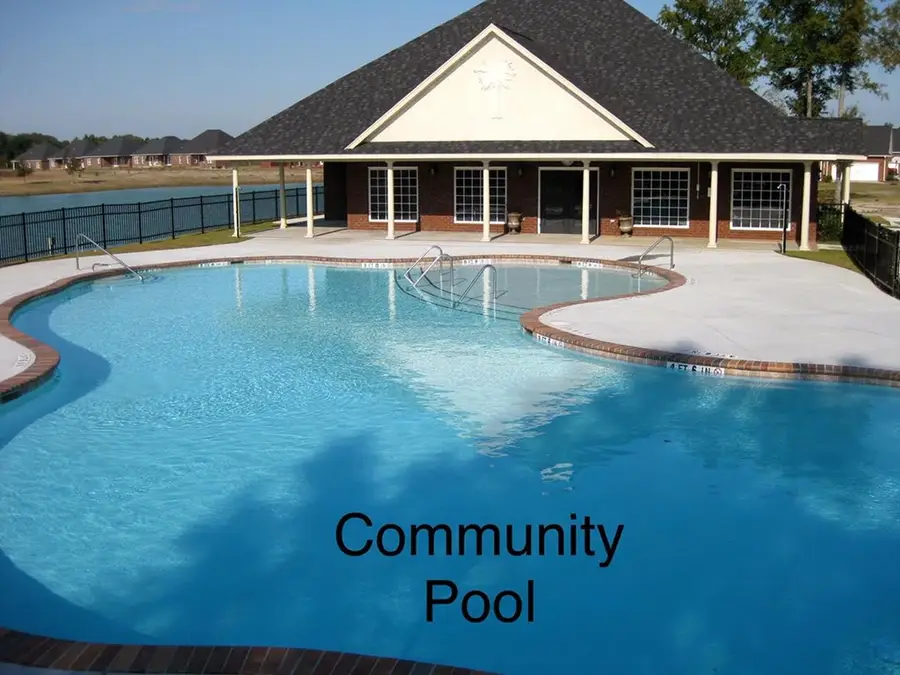
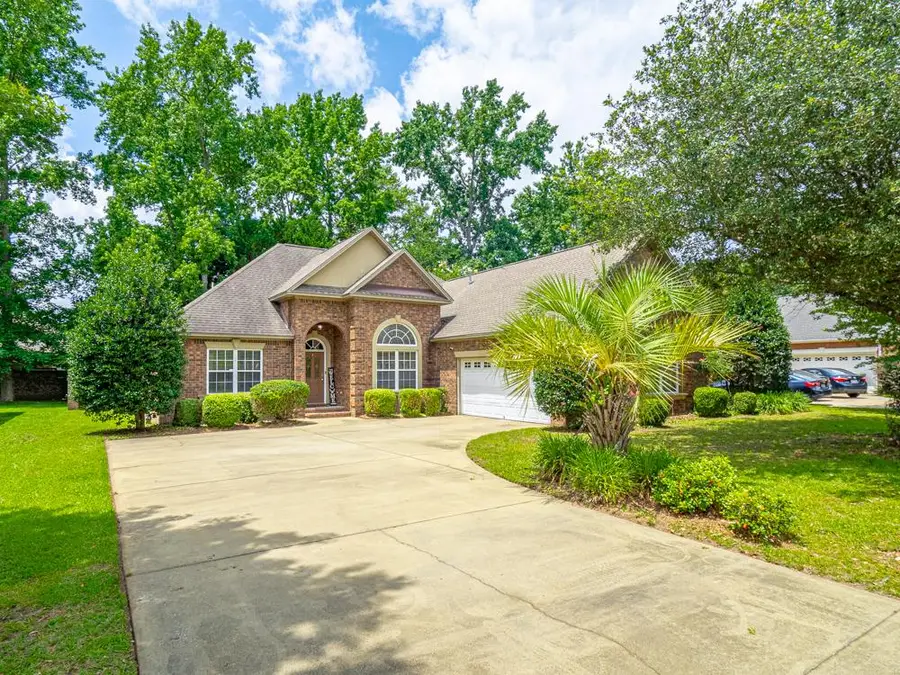
Listed by:michelle schneider
Office:southern touch home sales, llc.
MLS#:169813
Source:SC_SBR
Price summary
- Price:$289,000
- Price per sq. ft.:$138.74
- Monthly HOA dues:$41.67
About this home
3 bedroom, 2.5 bath split floor plan home in desired Beach Forest subdivision. Large kitchen with stainless steel appliances, recessed lighting, pendant bar lights, solid surface countertops and laminate wood flooring. Open floor plan with 14' ceilings in dining room. 12" tile flooring in all bathrooms and laundry room. Second and third bedrooms are connected by a large jack and jill bathroom. Master suite is 14' x 18' with his and her sinks, shower with separate bathtub, and large walk-in closet. Oversized garage fits 2 cars comfortably with plenty of room left over for storage. Additional storage is also available in the attic. Backyard is fully landscaped w/ privacy trees, several red and white crape myrtles, automatic watering system, and a beautiful all brick fence. New photos soon!
Contact an agent
Home facts
- Year built:2005
- Listing Id #:169813
- Added:94 day(s) ago
- Updated:July 18, 2025 at 07:34 AM
Rooms and interior
- Bedrooms:3
- Total bathrooms:3
- Full bathrooms:2
- Half bathrooms:1
- Living area:2,083 sq. ft.
Heating and cooling
- Cooling:Central Air
- Heating:Heat Pump
Structure and exterior
- Roof:Shingle
- Year built:2005
- Building area:2,083 sq. ft.
- Lot area:0.22 Acres
Schools
- High school:Crestwood
- Middle school:Ebenezer
- Elementary school:Oakland/Shaw Heights/High Hills
Utilities
- Water:Public
- Sewer:Public Sewer
Finances and disclosures
- Price:$289,000
- Price per sq. ft.:$138.74
New listings near 1940 Harborview Dr
- New
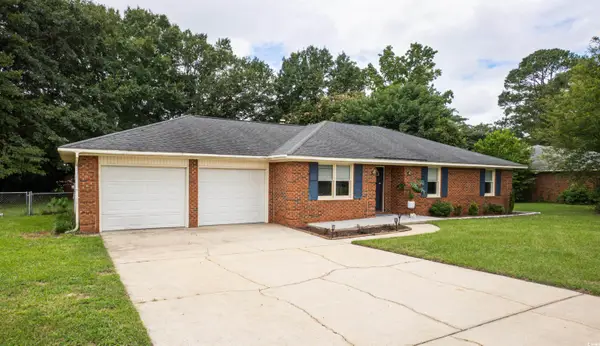 $230,000Active3 beds 2 baths2,160 sq. ft.
$230,000Active3 beds 2 baths2,160 sq. ft.2920 Joyce St., Sumter, SC 29154
MLS# 2519775Listed by: EXIT COASTAL REAL ESTATE PROS - Open Sun, 1 to 3pmNew
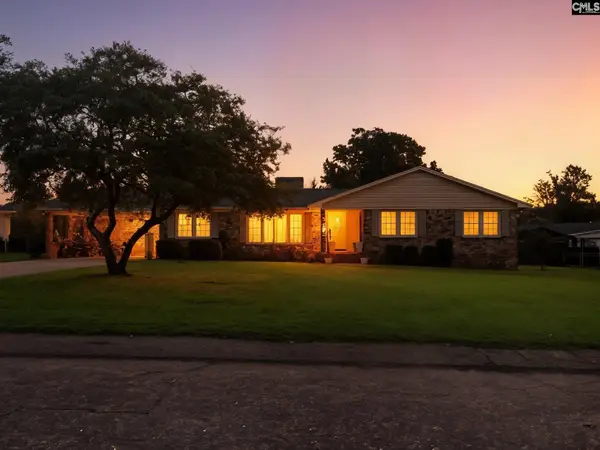 $299,999Active3 beds 2 baths1,696 sq. ft.
$299,999Active3 beds 2 baths1,696 sq. ft.752 Ingram Street, Sumter, SC 29150
MLS# 615282Listed by: THACKSTON REALTY GROUP LLC - New
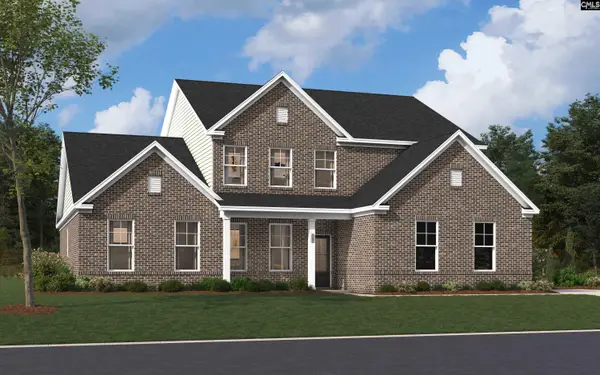 $481,795Active4 beds 4 baths3,559 sq. ft.
$481,795Active4 beds 4 baths3,559 sq. ft.3320 Lespedeza Court, Sumter, SC 29150
MLS# 615222Listed by: SM SOUTH CAROLINA BROKERAGE LLC - Open Sat, 12 to 2pmNew
 $215,000Active4 beds 3 baths1,908 sq. ft.
$215,000Active4 beds 3 baths1,908 sq. ft.438 E Charlotte Avenue, Sumter, SC 29150
MLS# 615037Listed by: REAL BROKER LLC - New
 $195,000Active3 beds 2 baths1,541 sq. ft.
$195,000Active3 beds 2 baths1,541 sq. ft.13 Victory Drive, Sumter, SC 29150
MLS# 615009Listed by: REAL BROKER LLC - New
 $470,775Active4 beds 3 baths3,300 sq. ft.
$470,775Active4 beds 3 baths3,300 sq. ft.3395 Riders Court, Sumter, SC 29150
MLS# 615005Listed by: SM SOUTH CAROLINA BROKERAGE LLC - New
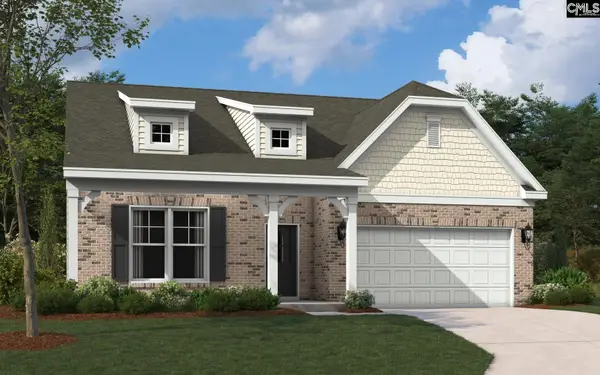 $359,900Active4 beds 3 baths2,450 sq. ft.
$359,900Active4 beds 3 baths2,450 sq. ft.3415 Edenwood Drive, Sumter, SC 29150
MLS# 615002Listed by: SM SOUTH CAROLINA BROKERAGE LLC  $480,795Pending4 beds 2 baths3,559 sq. ft.
$480,795Pending4 beds 2 baths3,559 sq. ft.3340 Lespedeza Court, Sumter, SC 29150
MLS# 614992Listed by: SM SOUTH CAROLINA BROKERAGE LLC- New
 $464,900Active4 beds 4 baths3,559 sq. ft.
$464,900Active4 beds 4 baths3,559 sq. ft.3355 Riders Drive, Sumter, SC 29150
MLS# 614994Listed by: SM SOUTH CAROLINA BROKERAGE LLC - Open Sun, 12 to 2pmNew
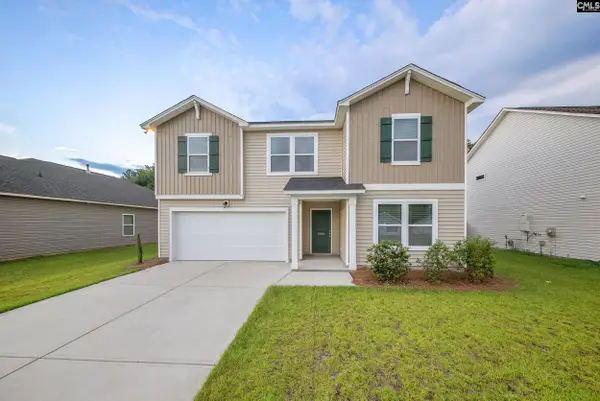 $290,000Active4 beds 3 baths2,526 sq. ft.
$290,000Active4 beds 3 baths2,526 sq. ft.2040 Barnhart Drive, Sumter, SC 29153
MLS# 614881Listed by: REAL BROKER LLC
