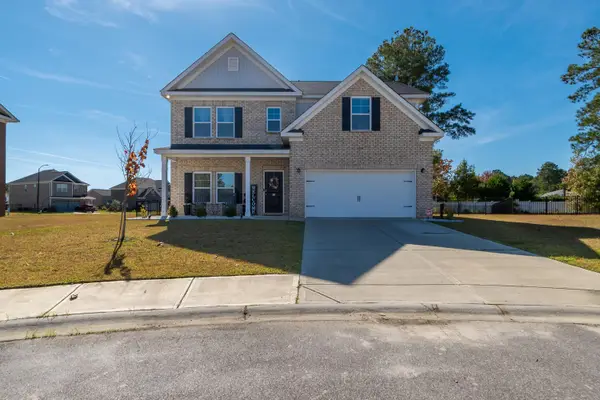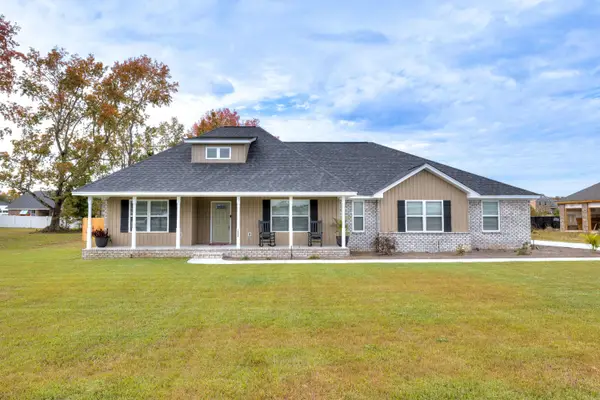1985 Hatteras Way, Sumter, SC 29153
Local realty services provided by:Better Homes and Gardens Real Estate Medley
1985 Hatteras Way,Sumter, SC 29153
$414,900
- 4 Beds
- 4 Baths
- 2,920 sq. ft.
- Single family
- Active
Listed by: millie jones welch
Office: berkshire hathaway hs brabham
MLS#:200584
Source:SC_SBR
Price summary
- Price:$414,900
- Price per sq. ft.:$142.09
About this home
Custom JMJ Home. Perfection at its best! Open floor plan with spacious living room, dining room and kitchen. You will love the custom kitchen complete with a center island with granite counter tops, like new stainless refrigerator, ample cabinets and pantry. 2 Primary Bedrooms both with private baths on the first floor. The Primary Suite is graced with engineered hardwood flooring and trey ceilings. The adjoining spa-like bath has a soaking tub, tiled walk-in shower and private water room. The primary owner's suite has an unbelievable walk-in closet and additional closet with easy access to the laundry room! 3 Car heated and cooled garage! Private immaculate, fenced and manicured yard with sprinklers in the front and back yards. Family room upstairs between the 2 bedrooms that can be used as a second living space. All bathrooms have granite counter tops! Enjoy this community with access to the community pool and clubhouse. The ponds throughout the neighborhood lend itself to peaceful viewings' as you stroll along the side walks. You will be able to move right in!! All is perfectly done!
Contact an agent
Home facts
- Year built:2015
- Listing ID #:200584
- Added:55 day(s) ago
- Updated:November 13, 2025 at 03:53 PM
Rooms and interior
- Bedrooms:4
- Total bathrooms:4
- Full bathrooms:3
- Half bathrooms:1
- Living area:2,920 sq. ft.
Heating and cooling
- Cooling:Ceiling Fan(s), Heat Pump
- Heating:Heat Pump
Structure and exterior
- Year built:2015
- Building area:2,920 sq. ft.
- Lot area:0.34 Acres
Schools
- High school:Crestwood
- Middle school:Ebenezer
- Elementary school:Oakland/Shaw Heights/High Hills
Utilities
- Water:Public, Water Available
- Sewer:Public Sewer, Sewer Available
Finances and disclosures
- Price:$414,900
- Price per sq. ft.:$142.09
New listings near 1985 Hatteras Way
- New
 $250,000Active3 beds 2 baths1,721 sq. ft.
$250,000Active3 beds 2 baths1,721 sq. ft.3560 Britton Brogdon Road, Sumter, SC 29153
MLS# 201056Listed by: RE/MAX SUMMIT - New
 $175,000Active3 beds 2 baths1,689 sq. ft.
$175,000Active3 beds 2 baths1,689 sq. ft.6632 S Mayrant Circle, Sumter, SC 29154
MLS# 201055Listed by: RE/MAX SUMMIT  $189,900Active0.85 Acres
$189,900Active0.85 Acres40 Constitution Circle, Sumter, SC 29150
MLS# 156670Listed by: BERKSHIRE HATHAWAY HS BRABHAM- New
 $244,900Active3 beds 3 baths1,515 sq. ft.
$244,900Active3 beds 3 baths1,515 sq. ft.362 Acorn Street #28, Sumter, SC 29154
MLS# 201048Listed by: RE/MAX SUMMIT - New
 $337,500Active5 beds 3 baths2,514 sq. ft.
$337,500Active5 beds 3 baths2,514 sq. ft.20 Rallidae Court, Sumter, SC 29150
MLS# 201050Listed by: RE/MAX SUMMIT - New
 $254,900Active3 beds 3 baths1,515 sq. ft.
$254,900Active3 beds 3 baths1,515 sq. ft.360 Acorn Street, Sumter, SC 29154
MLS# 201051Listed by: RE/MAX SUMMIT - New
 $320,000Active3 beds 2 baths2,183 sq. ft.
$320,000Active3 beds 2 baths2,183 sq. ft.5760 Brookland Drive, Sumter, SC 29154
MLS# 201045Listed by: RE/MAX SUMMIT - New
 $34,900Active1 beds 1 baths401 sq. ft.
$34,900Active1 beds 1 baths401 sq. ft.9 Maney Street, Sumter, SC 29150
MLS# 621334Listed by: CENTURY 21 VANGUARD - New
 $184,900Active3 beds 2 baths1,017 sq. ft.
$184,900Active3 beds 2 baths1,017 sq. ft.6 Burkett Drive, Sumter, SC 29150
MLS# 201041Listed by: APPRAISAL ASSOCIATES OF SC - New
 $385,000Active4 beds 4 baths2,156 sq. ft.
$385,000Active4 beds 4 baths2,156 sq. ft.1250 Sandpiper Drive, Sumter, SC 29154
MLS# 201040Listed by: ERA-WILDER REALTY-SUMTER
