2174 Balclutha Lane, Sumter, SC 29153
Local realty services provided by:Better Homes and Gardens Real Estate Medley
2174 Balclutha Lane,Sumter, SC 29153
$280,000
- 4 Beds
- 2 Baths
- 2,101 sq. ft.
- Single family
- Active
Listed by: susan w. osteen
Office: advantage realty group, inc
MLS#:200614
Source:SC_SBR
Price summary
- Price:$280,000
- Price per sq. ft.:$133.27
- Monthly HOA dues:$41.67
About this home
PRE-INSPECTED - REPAIRS COMPLETED! This well-maintained all-brick home in Beach Forest Subdivision is centrally located in Sumter. Just 2 miles from Gas stations, Walmart, and dining establishments. Approx. 15 minutes from Shaw AFB. Sumter's Thriving Downtown is just 6 miles away. Enjoy sidewalk dining and 5-star dining, plus 2 rooftop bars, and City-hosted events, make downtown Sumter the place to be. This home is move-in ready with significant upgrades throughout. The kitchen features stainless steel appliances, a natural gas range, and updated light fixtures. New ROOF 2019. Enjoy a cozy natural gas fireplace and a brand-new HVAC system (2024) for year-round comfort. Fresh paint throughout and modern lighting give the home a fresh, updated feel. The main-level primary suite includes two walk-in closets. The fourth bedroom is an additional room above the garage—ideal for an office, guest room, or playroom. Beach Forest offers access to a community pool and clubhouse, ideal for gatherings with friends and family. NOTE: The fenced side yard connected to the house has been detached and is being sold separately for $35,000. The fenced-in yard has its own parcel ID. VIRTUALLY STAGED GREAT ROOM
Contact an agent
Home facts
- Year built:2006
- Listing ID #:200614
- Added:145 day(s) ago
- Updated:February 10, 2026 at 04:06 PM
Rooms and interior
- Bedrooms:4
- Total bathrooms:2
- Full bathrooms:2
- Living area:2,101 sq. ft.
Heating and cooling
- Cooling:Heat Pump
- Heating:Heat Pump
Structure and exterior
- Year built:2006
- Building area:2,101 sq. ft.
- Lot area:0.15 Acres
Schools
- High school:Crestwood
- Middle school:Ebenezer
- Elementary school:Oakland/Shaw Heights/High Hills
Utilities
- Water:Public
- Sewer:Public Sewer
Finances and disclosures
- Price:$280,000
- Price per sq. ft.:$133.27
New listings near 2174 Balclutha Lane
- New
 $261,500Active3 beds 2 baths1,584 sq. ft.
$261,500Active3 beds 2 baths1,584 sq. ft.3755 Rhododendron Street, Sumter, SC 29154
MLS# 201759Listed by: RE/MAX SUMMIT - New
 $164,500Active3 beds 2 baths1,053 sq. ft.
$164,500Active3 beds 2 baths1,053 sq. ft.2628 Hodge Street, Sumter, SC 29154
MLS# 201750Listed by: ADVANTAGE REALTY GROUP, INC - New
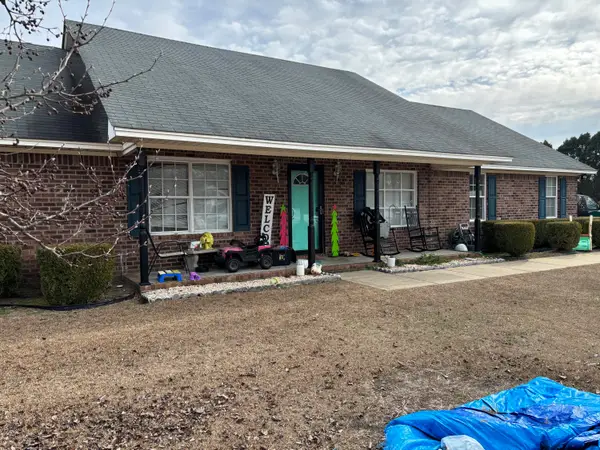 $273,400Active4 beds 3 baths1,967 sq. ft.
$273,400Active4 beds 3 baths1,967 sq. ft.2605 Nicholson Drive #2605, Sumter, SC 29150
MLS# 201749Listed by: ADVANTAGE REALTY GROUP, INC - New
 $500,370Active5 beds 5 baths3,689 sq. ft.
$500,370Active5 beds 5 baths3,689 sq. ft.480 Hacienda Court, Sumter, SC 29150
MLS# 626635Listed by: SM SOUTH CAROLINA BROKERAGE LLC - New
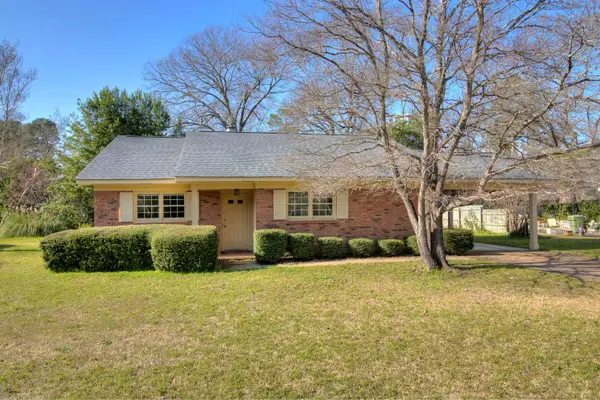 $195,000Active3 beds 2 baths1,460 sq. ft.
$195,000Active3 beds 2 baths1,460 sq. ft.407 Alice Court, Sumter, SC 29150
MLS# 201742Listed by: BERKSHIRE HATHAWAY HS BRABHAM - New
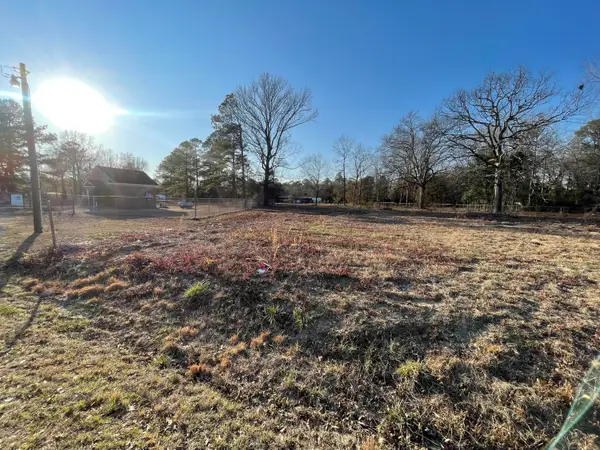 $39,000Active0.76 Acres
$39,000Active0.76 Acres3260 Pinewood Road, Sumter, SC 29154
MLS# 201741Listed by: ADVANTAGE REALTY GROUP, INC - New
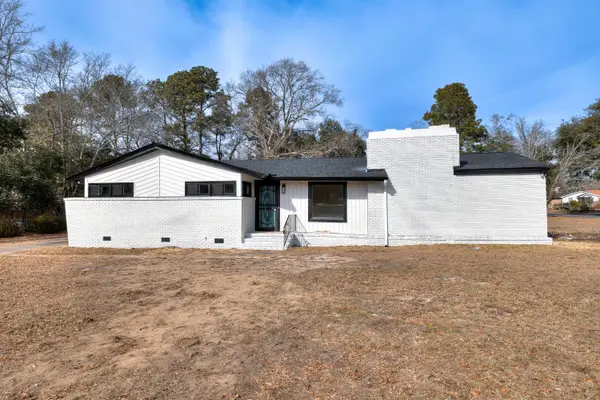 $249,900Active3 beds 2 baths1,864 sq. ft.
$249,900Active3 beds 2 baths1,864 sq. ft.301 Stark Street, Sumter, SC 29150
MLS# 201728Listed by: ADVANTAGE REALTY GROUP, INC - New
 $899,000Active5 beds 6 baths5,909 sq. ft.
$899,000Active5 beds 6 baths5,909 sq. ft.1395 Broadwater Drive, Sumter, SC 29150
MLS# 201727Listed by: RE/MAX SUMMIT - New
 $16,000Active0.29 Acres
$16,000Active0.29 Acres1022 California Blvd, Sumter, SC 29153
MLS# 2600501Listed by: PEE DEE ELITE REALTY - New
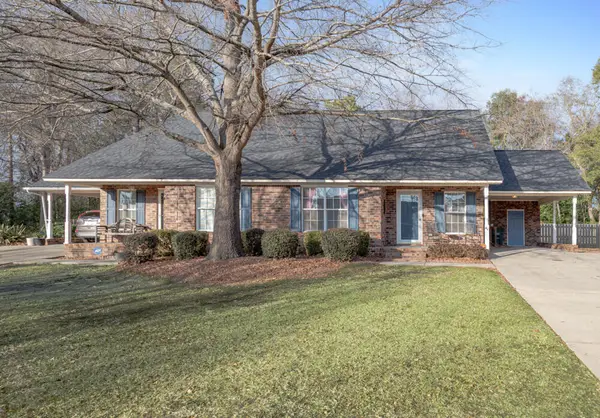 $172,000Active2 beds 2 baths1,196 sq. ft.
$172,000Active2 beds 2 baths1,196 sq. ft.41 Radcliff Drive, Sumter, SC 29150
MLS# 201724Listed by: ERA-WILDER REALTY-SUMTER

