2380 Sibley Street #Lot 123, Sumter, SC 29153
Local realty services provided by:Better Homes and Gardens Real Estate Medley
2380 Sibley Street #Lot 123,Sumter, SC 29153
$275,590
- 5 Beds
- 3 Baths
- 2,334 sq. ft.
- Single family
- Active
Listed by:jennifer bauman
Office:re/max summit- camden
MLS#:200438
Source:SC_SBR
Price summary
- Price:$275,590
- Price per sq. ft.:$118.08
About this home
Boasting 5 sizable bedrooms, 3 full bathrooms and 2,334 square feet—The Loblolly, Lot 123, is a spectacular two-story home that is sure to impress. As one of the largest layouts in our Simply Woodland Series, this home is perfect for growing families and those looking for more space. Upon entering, you're greeted by a bright and airy foyer that seamlessly flows into the breathtaking living area. The heart of the home is the light-filled kitchen with plenty of cabinet and counter space, making family dinners a breeze—and the great room offers up substantial space to hold incredible, memorable moments. This main level also boasts the fifth bedroom—which could easily be turned into a home office, workout room or play area. Upstairs, you'll find the 4 remaining bedrooms—including the tucked-away master suite, which offers up enough space to create your own personal piece of paradise. Parents will undoubtedly enjoy the massive walk-in closet that also leads to the laundry room—which will make laundry day more fun. Stock Photos are used.
Contact an agent
Home facts
- Year built:2025
- Listing ID #:200438
- Added:43 day(s) ago
- Updated:October 16, 2025 at 02:58 PM
Rooms and interior
- Bedrooms:5
- Total bathrooms:3
- Full bathrooms:3
- Living area:2,334 sq. ft.
Heating and cooling
- Cooling:Central Air
- Heating:Natural Gas
Structure and exterior
- Year built:2025
- Building area:2,334 sq. ft.
- Lot area:0.17 Acres
Schools
- High school:Crestwood
- Middle school:Ebenezer
- Elementary school:Oakland/Shaw Heights/High Hills
Utilities
- Water:Public, Water Available
- Sewer:Public Sewer
Finances and disclosures
- Price:$275,590
- Price per sq. ft.:$118.08
New listings near 2380 Sibley Street #Lot 123
- New
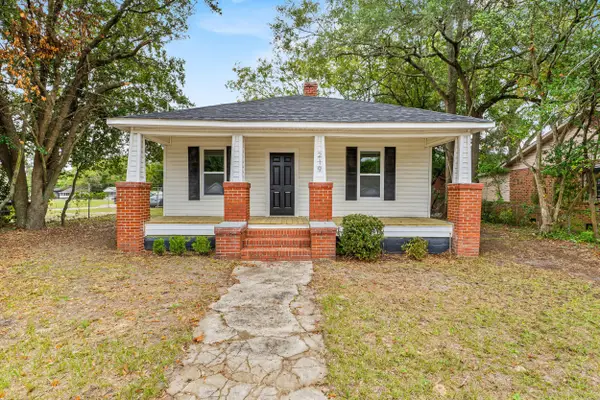 $170,000Active3 beds 2 baths1,169 sq. ft.
$170,000Active3 beds 2 baths1,169 sq. ft.219 S Guignard Drive, Sumter, SC 29150
MLS# 200828Listed by: EVERNEST LLC - New
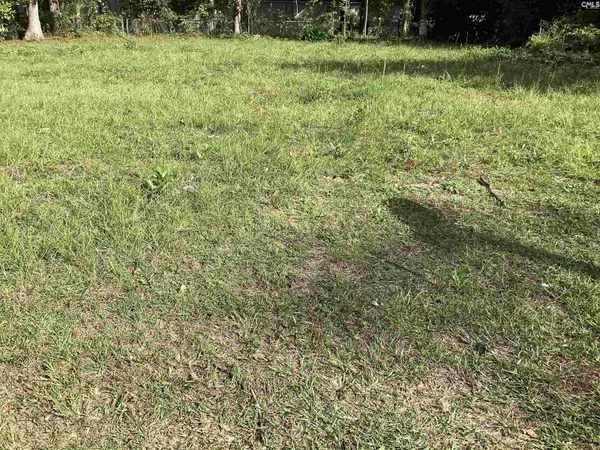 $15,000Active0.23 Acres
$15,000Active0.23 Acres1114 Montana Drive, Sumter, SC 29153
MLS# 619646Listed by: CENTURY 21 HAWKINS AND KOLB - New
 $159,000Active4 beds 2 baths2,016 sq. ft.
$159,000Active4 beds 2 baths2,016 sq. ft.230 Alexander Place, Sumter, SC 29150
MLS# 619640Listed by: MAC'S REAL ESTATE SERVICES INC - New
 $285,000Active3 beds 2 baths1,947 sq. ft.
$285,000Active3 beds 2 baths1,947 sq. ft.756 Henderson Street, Sumter, SC 29150
MLS# 200824Listed by: GAYMON REALTY GROUP - New
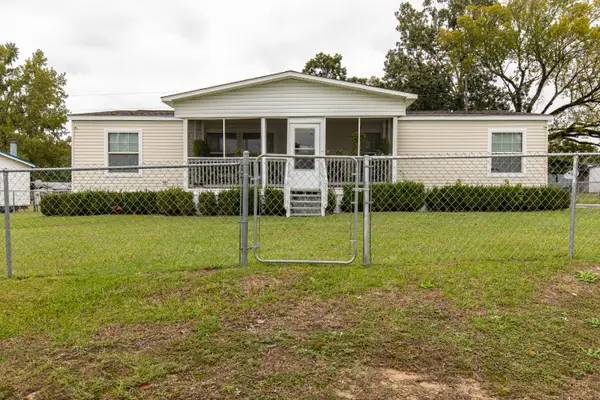 $130,000Active3 beds 2 baths1,352 sq. ft.
$130,000Active3 beds 2 baths1,352 sq. ft.345 Stillwater Court, Sumter, SC 29153
MLS# 200822Listed by: CHAPCO REALTY LLC - New
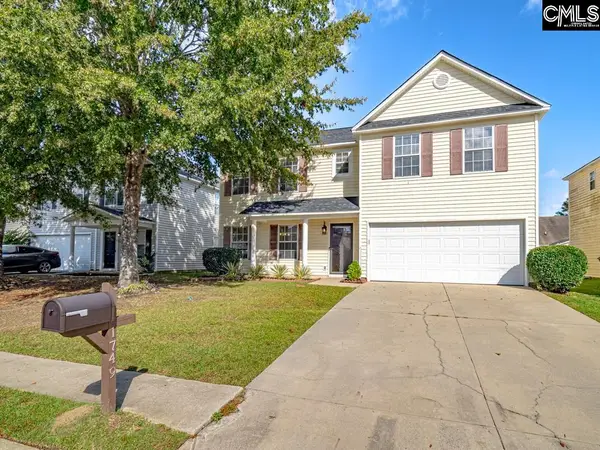 $265,000Active5 beds 4 baths2,209 sq. ft.
$265,000Active5 beds 4 baths2,209 sq. ft.1749 Polaris Drive, Sumter, SC 29153
MLS# 619595Listed by: RE/MAX SUMMIT LLC - New
 $1,300,000Active5 beds 7 baths6,101 sq. ft.
$1,300,000Active5 beds 7 baths6,101 sq. ft.2770 Mohican Drive, Sumter, SC 29150
MLS# 200820Listed by: RE/MAX SUMMIT - New
 $224,828Active3 beds 2 baths1,299 sq. ft.
$224,828Active3 beds 2 baths1,299 sq. ft.380 Acorn Street, Sumter, SC 29154
MLS# 200815Listed by: RE/MAX SUMMIT - New
 $380,900Active5 beds 3 baths3,014 sq. ft.
$380,900Active5 beds 3 baths3,014 sq. ft.60 Egret Court Lot 123, Sumter, SC 29150
MLS# 200812Listed by: RE/MAX SUMMIT 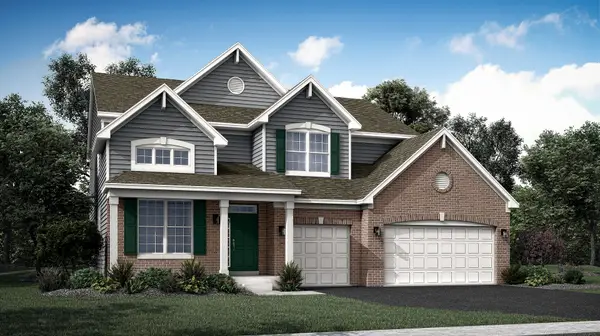 $587,695Pending5 beds 3 baths2,955 sq. ft.
$587,695Pending5 beds 3 baths2,955 sq. ft.155 Henderson Street, Oswego, IL 60543
MLS# 12495359Listed by: HOMESMART CONNECT LLC
