2650 Egypt St, Sumter, SC 29153
Local realty services provided by:Better Homes and Gardens Real Estate Medley
2650 Egypt St,Sumter, SC 29153
$324,900
- 4 Beds
- 3 Baths
- 2,295 sq. ft.
- Single family
- Active
Listed by:philip slusher
Office:re/max summit
MLS#:200460
Source:SC_SBR
Price summary
- Price:$324,900
- Price per sq. ft.:$141.57
About this home
Say hello to the Benton II. This is a 2,295sqft four bedroom, three bathroom beauty. Downstairs you have a flex room that can be an office, game room, whatever you want it to be. There is one full bathroom next to the nicely equipped kitchen. Open floor plan that connects the dining and great rooms. You have an electric fireplace in the great room that allows you to cycle through 9 different flame and 14 rock colors. Middle of Summer and you want the look of the fireplace, but don't want the heat? No problem, you can set it to turn the flames on but no heat come out. Upstairs you have all four bedrooms and two full bathrooms. Bedrooms 2-4 are nice size, owners suite easily big enough for a king size bed. One huge walk-in closet on the backside of the bathroom. Laundry room upstairs as well, so no lugging dirty and clean clothes up and down the stairs. .33 acre lot with a covered patio with ceiling fan, perfect for those lazy days meant for sitting back and relaxing. Yard is landscaped and sprinkler system installed.
Contact an agent
Home facts
- Year built:2025
- Listing ID #:200460
- Added:47 day(s) ago
- Updated:October 22, 2025 at 06:39 PM
Rooms and interior
- Bedrooms:4
- Total bathrooms:3
- Full bathrooms:3
- Living area:2,295 sq. ft.
Heating and cooling
- Cooling:Ceiling Fan(s), Gas, Heat Pump
- Heating:Heat Pump, Natural Gas
Structure and exterior
- Year built:2025
- Building area:2,295 sq. ft.
- Lot area:0.33 Acres
Schools
- High school:Crestwood
- Middle school:Ebenezer
- Elementary school:Oakland/Shaw Heights/High Hills
Utilities
- Water:Public, Water Available
- Sewer:Septic Tank
Finances and disclosures
- Price:$324,900
- Price per sq. ft.:$141.57
New listings near 2650 Egypt St
- New
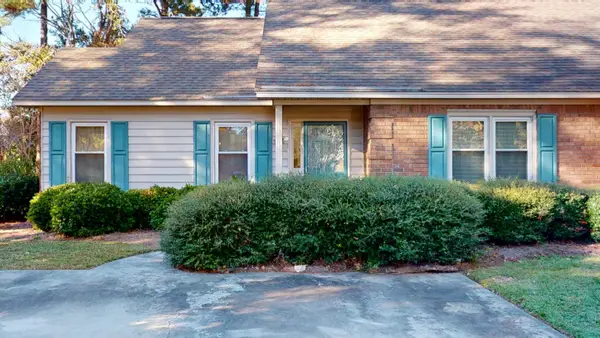 $172,900Active2 beds 2 baths1,249 sq. ft.
$172,900Active2 beds 2 baths1,249 sq. ft.1035 Arnaud Street, Sumter, SC 29150
MLS# 200871Listed by: ADVANTAGE REALTY GROUP, INC - New
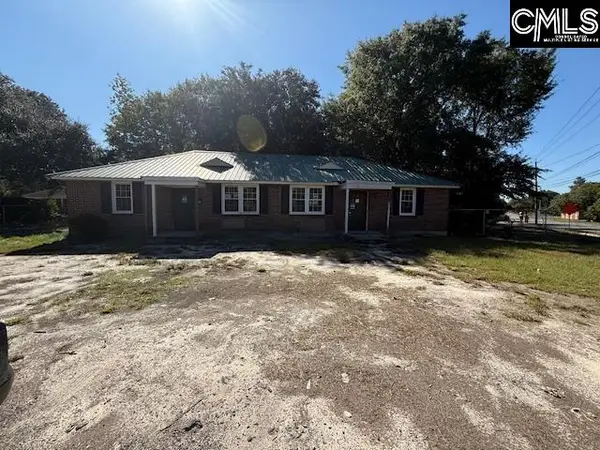 $103,400Active4 beds 2 baths1,661 sq. ft.
$103,400Active4 beds 2 baths1,661 sq. ft.647 Miller Road, Sumter, SC 29150
MLS# 620049Listed by: CENTURY 21 VANGUARD - New
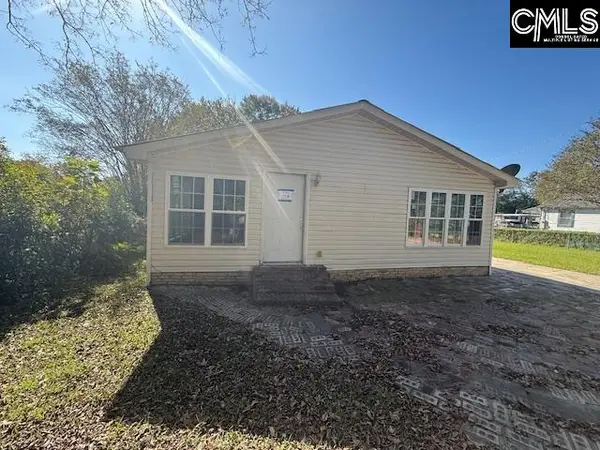 $88,000Active4 beds 2 baths1,789 sq. ft.
$88,000Active4 beds 2 baths1,789 sq. ft.334 Queen Street, Sumter, SC 29150
MLS# 620052Listed by: CENTURY 21 VANGUARD - New
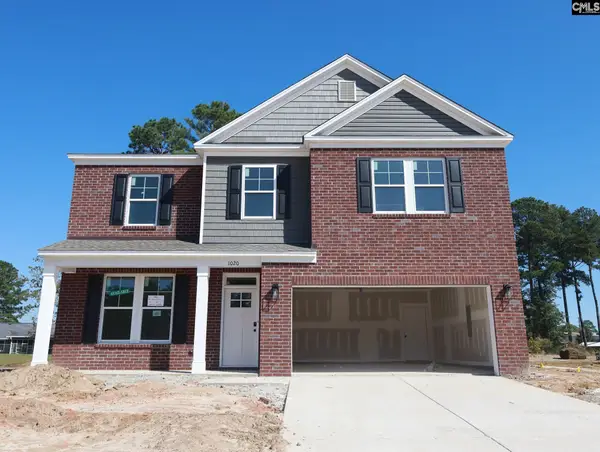 $369,900Active5 beds 3 baths3,005 sq. ft.
$369,900Active5 beds 3 baths3,005 sq. ft.1020 Curlew Circles, Sumter, SC 29150
MLS# 620031Listed by: RE/MAX SUMMIT LLC 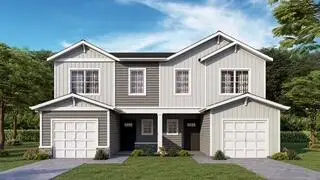 $204,990Pending3 beds 3 baths
$204,990Pending3 beds 3 baths2310 Bellflower Street #Lot 72, Sumter, SC 29153
MLS# 200869Listed by: RE/MAX SUMMIT- CAMDEN- New
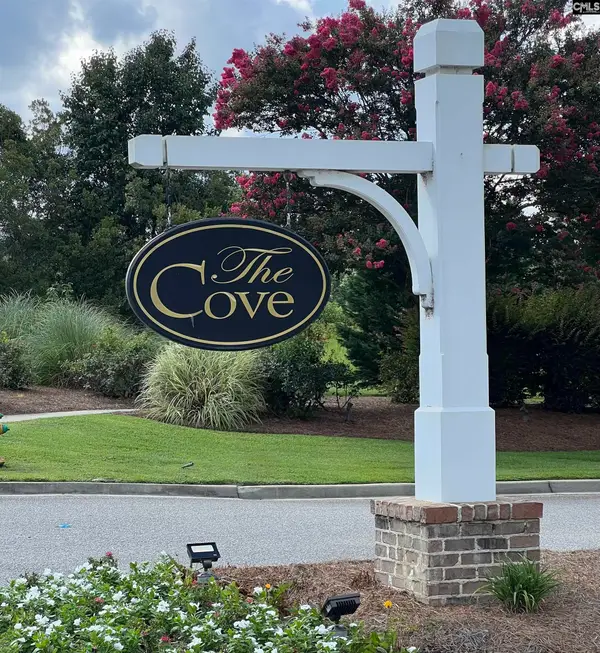 $525,000Active5 beds 5 baths4,142 sq. ft.
$525,000Active5 beds 5 baths4,142 sq. ft.175 Windjammer Way, Sumter, SC 29150
MLS# 620021Listed by: RE/MAX SUMMIT LLC - New
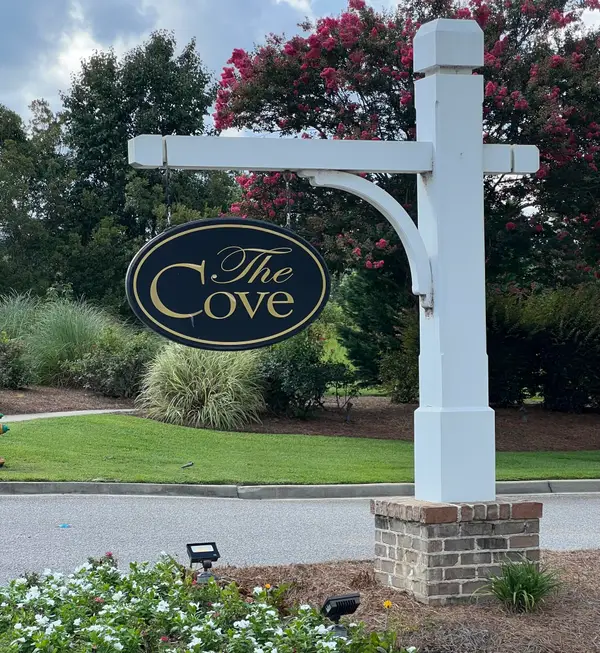 $525,000Active5 beds 5 baths4,142 sq. ft.
$525,000Active5 beds 5 baths4,142 sq. ft.175 Windjammer Way #Lot 150, Sumter, SC 29150
MLS# 200864Listed by: RE/MAX SUMMIT - New
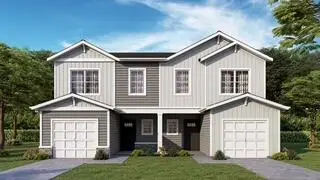 $204,990Active3 beds 3 baths1,580 sq. ft.
$204,990Active3 beds 3 baths1,580 sq. ft.2312 Bellflower Street #Lot 71, Sumter, SC 29153
MLS# 200865Listed by: RE/MAX SUMMIT- CAMDEN - New
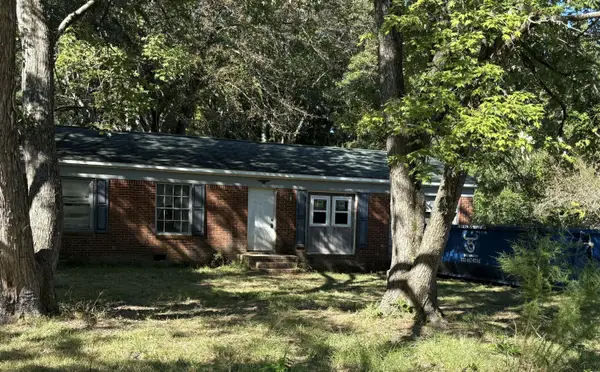 $60,000Active3 beds 2 baths994 sq. ft.
$60,000Active3 beds 2 baths994 sq. ft.2228 Sanford Drive, Sumter, SC 29153
MLS# 200867Listed by: BRAND NAME REAL ESTATE - New
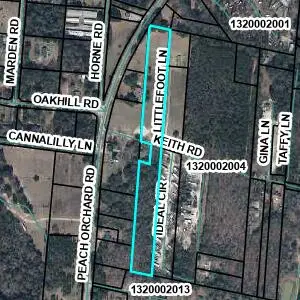 $90,000Active6 Acres
$90,000Active6 Acres0 Keith Road, Sumter, SC 29154
MLS# 200859Listed by: BROWNSTONEHUNT REAL ESTATE
