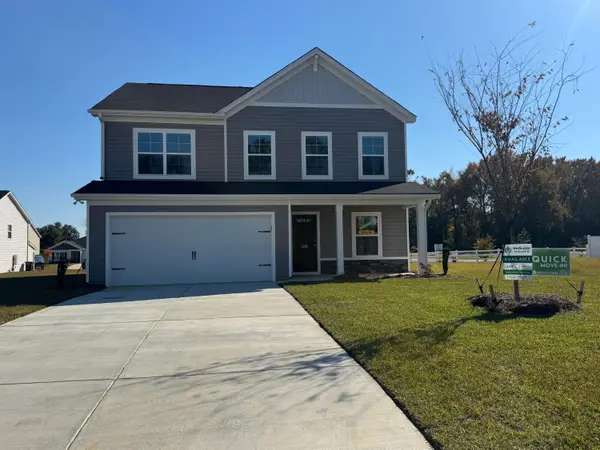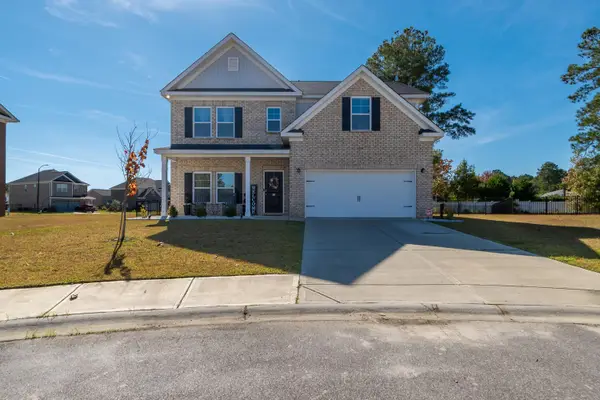3060 Tuckaway Drive, Sumter, SC 29154
Local realty services provided by:Better Homes and Gardens Real Estate Medley
Listed by: brenda huber
Office: advantage realty group, inc
MLS#:200587
Source:SC_SBR
Price summary
- Price:$244,900
About this home
THREE full bathrooms in this brick, three bedroom home with a side entrance two car garage. This home sets on a large, .49, corner lot and has been completely updated with new HVAC, new Roof, all new flooring, new paint, new lights, new toilets, new faucets, new granite, and new stainless appliances. Greet your guests from the nice covered front porch into the foyer with nice, popular, Luxury Vinyl Plank flooring that flows into the great room, dining room, kitchen, hallway, utility room and baths. Great room has a vaulted ceiling and plenty of room for entertainment. The dining room is off of the foyer and connects to the kitchen. The kitchen has white cabinetry, new granite and new stainless appliances to include side by side refrigerator, glass top stove and dishwasher. The master has a walk in closet, a linen closet and a private bath with a large vanity with dual sinks and a tub/shower combination. One of the two hall bathrooms has a walk in shower. The kitchen has a sliding door out to the covered 11 x 12 porch, perfect for BBQs and entertainment. Country feeling but so close to shopping, food and restaurants. Enjoy home ownership.
Contact an agent
Home facts
- Year built:2002
- Listing ID #:200587
- Added:56 day(s) ago
- Updated:November 14, 2025 at 08:21 AM
Rooms and interior
- Bedrooms:3
- Total bathrooms:3
- Full bathrooms:3
Heating and cooling
- Cooling:Ceiling Fan(s), Central Air, Heat Pump
- Heating:Heat Pump
Structure and exterior
- Year built:2002
- Lot area:0.49 Acres
Schools
- High school:Lakewood
- Middle school:Furman Middle
- Elementary school:Manchester
Utilities
- Water:Public
- Sewer:Septic Tank
Finances and disclosures
- Price:$244,900
New listings near 3060 Tuckaway Drive
- New
 $272,900Active4 beds 3 baths2,073 sq. ft.
$272,900Active4 beds 3 baths2,073 sq. ft.2297 Citation Street, Sumter, SC 29153
MLS# 201066Listed by: RE/MAX SUMMIT- CAMDEN - New
 $65,000Active2 beds 2 baths900 sq. ft.
$65,000Active2 beds 2 baths900 sq. ft.251 Rast Street #N4, Sumter, SC 29150
MLS# 201064Listed by: ISAVE REALTY SUMMERVILLE - New
 $375,000Active4 beds 3 baths2,317 sq. ft.
$375,000Active4 beds 3 baths2,317 sq. ft.1280 Freeport Drive, Sumter, SC 29154
MLS# 621591Listed by: COLDWELL BANKER REALTY - New
 $250,000Active3 beds 2 baths1,721 sq. ft.
$250,000Active3 beds 2 baths1,721 sq. ft.3560 Britton Brogdon Road, Sumter, SC 29153
MLS# 201056Listed by: RE/MAX SUMMIT - New
 $175,000Active3 beds 2 baths1,689 sq. ft.
$175,000Active3 beds 2 baths1,689 sq. ft.6632 S Mayrant Circle, Sumter, SC 29154
MLS# 201055Listed by: RE/MAX SUMMIT  $189,900Active0.85 Acres
$189,900Active0.85 Acres40 Constitution Circle, Sumter, SC 29150
MLS# 156670Listed by: BERKSHIRE HATHAWAY HS BRABHAM- New
 $244,900Active3 beds 3 baths1,515 sq. ft.
$244,900Active3 beds 3 baths1,515 sq. ft.362 Acorn Street #28, Sumter, SC 29154
MLS# 201048Listed by: RE/MAX SUMMIT - New
 $337,500Active5 beds 3 baths2,514 sq. ft.
$337,500Active5 beds 3 baths2,514 sq. ft.20 Rallidae Court, Sumter, SC 29150
MLS# 201050Listed by: RE/MAX SUMMIT - New
 $254,900Active3 beds 3 baths1,515 sq. ft.
$254,900Active3 beds 3 baths1,515 sq. ft.360 Acorn Street, Sumter, SC 29154
MLS# 201051Listed by: RE/MAX SUMMIT - New
 $320,000Active3 beds 2 baths2,183 sq. ft.
$320,000Active3 beds 2 baths2,183 sq. ft.5760 Brookland Drive, Sumter, SC 29154
MLS# 201045Listed by: RE/MAX SUMMIT
