3390 Southern Hills Drive, Sumter, SC 29150
Local realty services provided by:Better Homes and Gardens Real Estate Medley
3390 Southern Hills Drive,Sumter, SC 29150
$399,500
- 3 Beds
- 3 Baths
- 2,694 sq. ft.
- Single family
- Active
Listed by: james brooks
Office: re/max summit
MLS#:201139
Source:SC_SBR
Price summary
- Price:$399,500
- Price per sq. ft.:$148.29
About this home
A beautiful home, a large private lot, a wonderful location, all in one of Sumter's finest neighborhoods - this is the home for you! The three bedrooms are part of a desirable split floorplan, you will also find a flexible room on the main floor that is suitable for a wide range of uses. The kitchen has a generous amount of storage along with quartz topped cabinets and stainless steel appliances. When it is time to eat, you have the option of using the eat-in space adjoining the kitchen or you may wish to enjoy your formal dining room with an elegant vaulted ceiling. The owner's suite is a great sized room, with a nice walk-in closet, and an en suite that contains a jetted tub along with a shower and dual vanities. The guest bedrooms share a common bathroom with a tub/shower combo and dual vanities as well. Upstairs you will find another large room that could be used for a variety of purposes. Off the great room, you can step onto your 16' x 28' semi-covered deck, complete with composite decking - that overlooks your private back yard. In the back yard, you also have a 13' x 15' brick detached garage for your yard equipment, or it could be a place to enjoy your hobbies. The 2-car garage has 3 small storage rooms off of it, making sure you have a place to store all of your favorite things. Just minutes from Shaw and also only minutes from shopping and restaurants, this is the perfect blend of being close to it all while having privacy at the same time, Located in a very peaceful neighborhood, at the very back of the cul de sac, you will want to visit this one in person - reach out today for your private showing.
Contact an agent
Home facts
- Year built:2005
- Listing ID #:201139
- Added:24 day(s) ago
- Updated:December 17, 2025 at 07:24 PM
Rooms and interior
- Bedrooms:3
- Total bathrooms:3
- Full bathrooms:2
- Half bathrooms:1
- Living area:2,694 sq. ft.
Heating and cooling
- Cooling:Ceiling Fan(s), Central Air
- Heating:Heat Pump, Natural Gas
Structure and exterior
- Year built:2005
- Building area:2,694 sq. ft.
- Lot area:1.32 Acres
Schools
- High school:Lakewood
- Middle school:Furman Middle
- Elementary school:Cherryvale
Utilities
- Water:Public, Water Available
- Sewer:Public Sewer, Sewer Available
Finances and disclosures
- Price:$399,500
- Price per sq. ft.:$148.29
New listings near 3390 Southern Hills Drive
- New
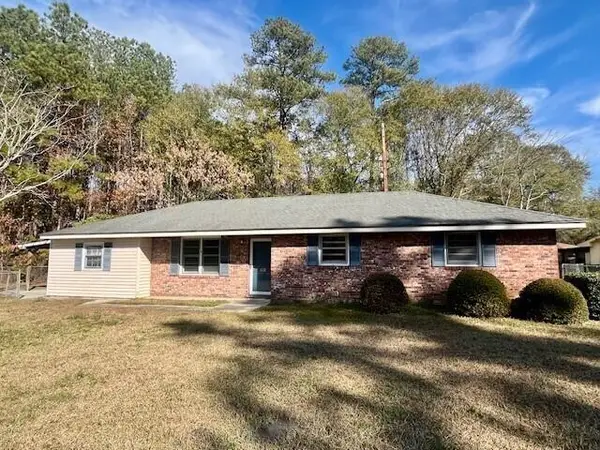 $129,500Active3 beds 2 baths1,465 sq. ft.
$129,500Active3 beds 2 baths1,465 sq. ft.701 Wen Le Drive, Sumter, SC 29150
MLS# 25032621Listed by: TRUHOME REALTY - New
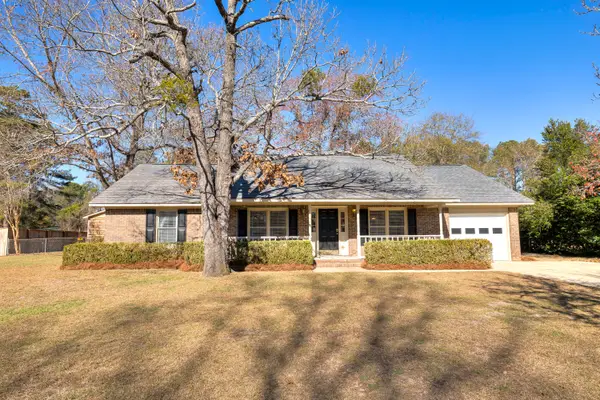 $249,900Active3 beds 2 baths1,571 sq. ft.
$249,900Active3 beds 2 baths1,571 sq. ft.2411 Orvis Street, Sumter, SC 29154
MLS# 201266Listed by: GAYMON REALTY GROUP - New
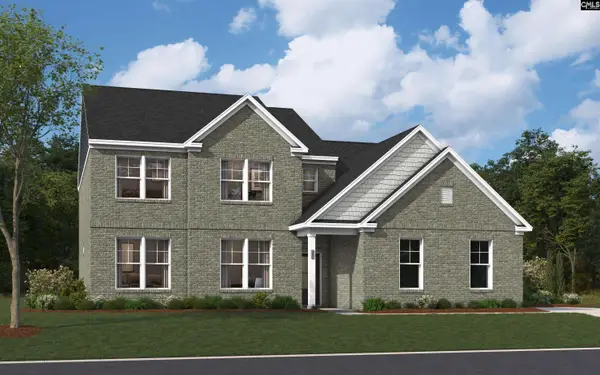 $454,900Active5 beds 4 baths3,300 sq. ft.
$454,900Active5 beds 4 baths3,300 sq. ft.3380 Riders Drive, Sumter, SC 29150
MLS# 623397Listed by: SM SOUTH CAROLINA BROKERAGE LLC - New
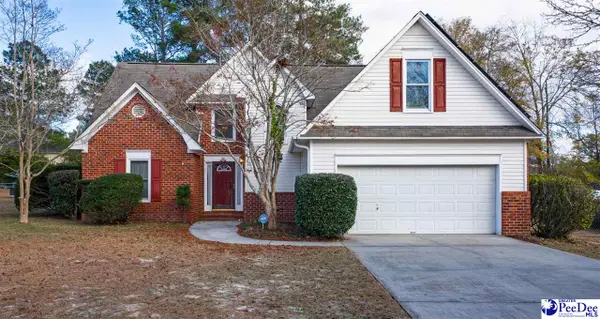 $269,500Active4 beds 3 baths1,753 sq. ft.
$269,500Active4 beds 3 baths1,753 sq. ft.1041 Dover Circle, Sumter, SC 29154
MLS# 20254651Listed by: DRAYTON REALTY GROUP - New
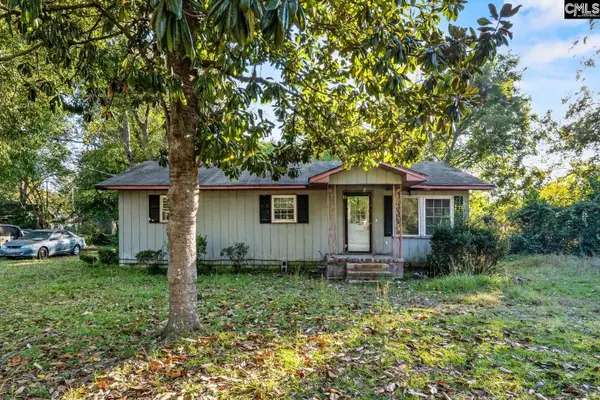 $39,000Active3 beds 1 baths1,312 sq. ft.
$39,000Active3 beds 1 baths1,312 sq. ft.11 Wallace Street, Sumter, SC 29150
MLS# 623347Listed by: CENTURY 21 VANGUARD - New
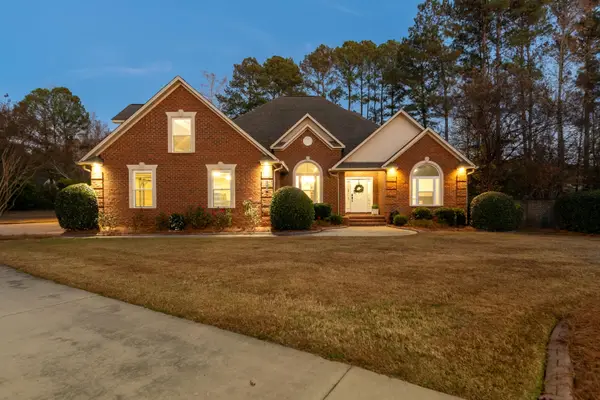 $645,000Active4 beds 4 baths3,505 sq. ft.
$645,000Active4 beds 4 baths3,505 sq. ft.1445 Broadwater Drive, Sumter, SC 29150
MLS# 201256Listed by: RE/MAX SUMMIT - New
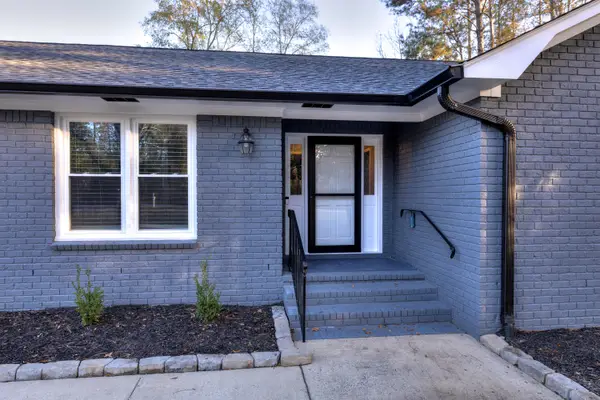 $475,000Active4 beds 3 baths2,103 sq. ft.
$475,000Active4 beds 3 baths2,103 sq. ft.2120 Tanglewood Road, Sumter, SC 29154
MLS# 201254Listed by: KELLER WILLIAMS PALMETTO SUMTER - New
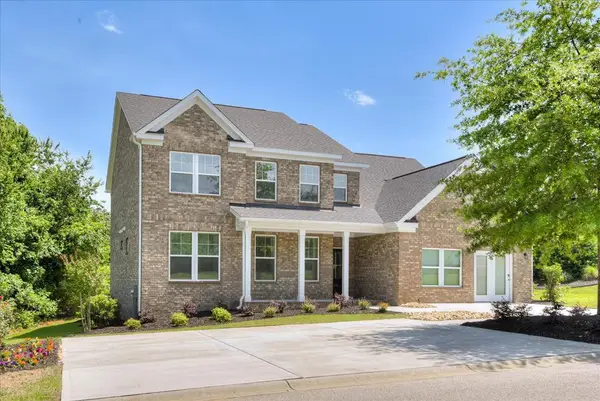 $454,900Active5 beds 4 baths3,300 sq. ft.
$454,900Active5 beds 4 baths3,300 sq. ft.3380 Riders Drive #03d-286, Sumter, SC 29150
MLS# 201251Listed by: STANLEY MARTIN HOMES 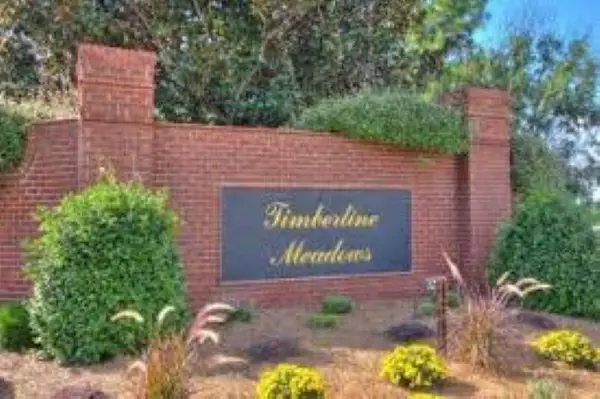 $464,900Active4 beds 4 baths3,359 sq. ft.
$464,900Active4 beds 4 baths3,359 sq. ft.540 Hacienda Court #03d 093 Fairhaven J, Sumter, SC 29150
MLS# 201022Listed by: STANLEY MARTIN HOMES- New
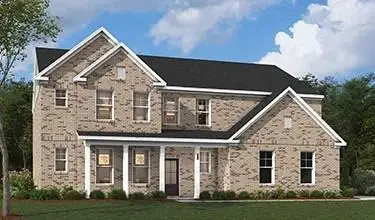 $459,900Active5 beds 4 baths3,593 sq. ft.
$459,900Active5 beds 4 baths3,593 sq. ft.525 Hacienda Court #03d 097, Sumter, SC 29150
MLS# 201249Listed by: STANLEY MARTIN HOMES
