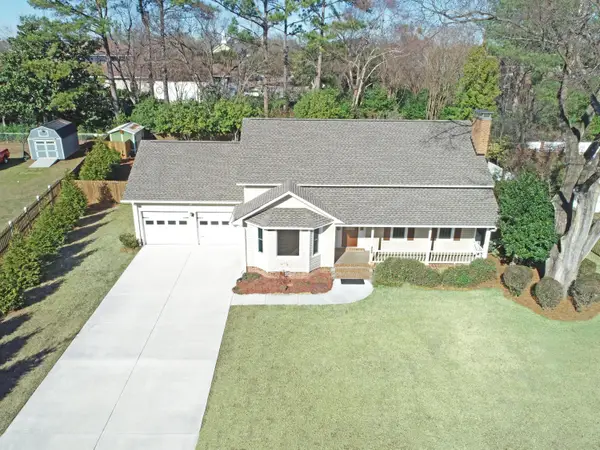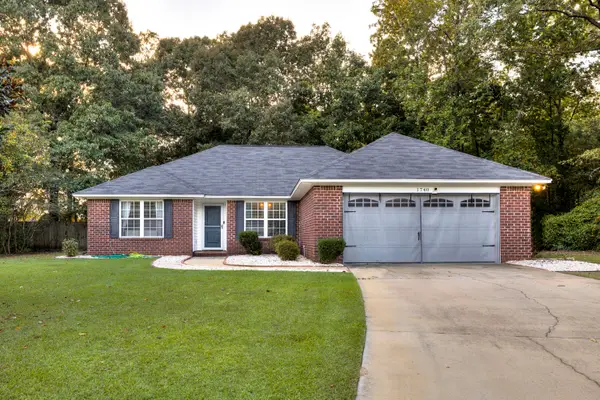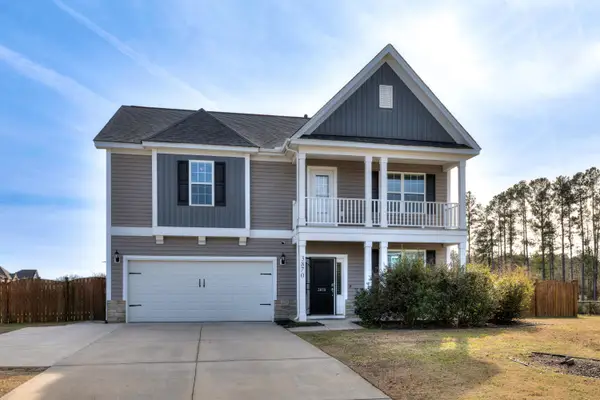460 Edenwood Drive, Sumter, SC 29150
Local realty services provided by:Better Homes and Gardens Real Estate Medley
460 Edenwood Drive,Sumter, SC 29150
$539,000
- 5 Beds
- 5 Baths
- - sq. ft.
- Single family
- Pending
Listed by: megan w paul
Office: era-wilder realty-sumter
MLS#:200174
Source:SC_SBR
Price summary
- Price:$539,000
About this home
Exceptional living awaits in Timberline Meadows! <br>Discover your dream home in the highly sought-after Timberline Meadows community! Nestled on a .42 acre lot, this stunning property, the Seneca K by Stanley Martin, boasts more square footage than most in the neighborhood with over 4,100 sq. ft. of elegant living space designed for both comfort and entertaining. Enjoy separate HVAC units for the upstairs and downstairs, ensuring ideal temperatures throughout. Step into a grand two-story foyer that invites into a bright and spacious open floor plan.<br>The heart of this home is the expansive great room, featuring a cozy gas fireplace, seamlessly connecting you to a sleek, modern kitchen that every chef will adore. With an inviting custom painted dining room and office on the main floor, this home is tailored for today's lifestyle. A guest-friendly layout includes a bedroom and full bathroom on the main floor, plus a half bath for guests.<br>Venture upstairs to find a luxurious primary suite, a true retreat with a separate sitting area, dual walk-in closets, and a spa-inspired bathroom with a soaking tub, tiled shower, and dual sink vanity. A versatile loft space offers endless possibilities- think second den, playroom, or man cave! Three additional bedrooms and two full bathrooms makes this layout pefect for your family. Laundry room conveniently located on the second floor. Home has a tankless gas water heater as well.<br>The property features plentiful parking with a three-car garage and a large driveway. <br>This home has a beautifully landscaped front yard for exceptional curb appeal and a covered porch to enjoy. The backyard is an oasis of privacy, perfect for family gatherings or quiet evenings. Relax on your screened-in porch or host summer barbecues on the patio. All nestled in a friendly neighborhood that you will want to call home!
Contact an agent
Home facts
- Year built:2024
- Listing ID #:200174
- Added:150 day(s) ago
- Updated:December 17, 2025 at 09:36 AM
Rooms and interior
- Bedrooms:5
- Total bathrooms:5
- Full bathrooms:4
- Half bathrooms:1
Heating and cooling
- Cooling:Ceiling Fan(s), Central Air
- Heating:Natural Gas
Structure and exterior
- Year built:2024
- Lot area:0.42 Acres
Schools
- High school:Sumter
- Middle school:Alice Drive Middle
- Elementary school:Millwood
Utilities
- Water:Public
- Sewer:Public Sewer
Finances and disclosures
- Price:$539,000
New listings near 460 Edenwood Drive
- New
 $217,500Active3 beds 2 baths1,496 sq. ft.
$217,500Active3 beds 2 baths1,496 sq. ft.300 Katydid Street, Sumter, SC 29154
MLS# 201486Listed by: GAYMON REALTY GROUP - New
 $280,000Active3 beds 3 baths1,856 sq. ft.
$280,000Active3 beds 3 baths1,856 sq. ft.2606 Foxcroft Circle, Sumter, SC 29154
MLS# 201471Listed by: GAYMON REALTY GROUP - New
 $220,000Active3 beds 2 baths1,834 sq. ft.
$220,000Active3 beds 2 baths1,834 sq. ft.2241 Clematis Trail, Sumter, SC 29150
MLS# 201472Listed by: RE/MAX SUMMIT - New
 $359,000Active3 beds 3 baths1,761 sq. ft.
$359,000Active3 beds 3 baths1,761 sq. ft.171 Cromer Drive, Sumter, SC 29150
MLS# 201469Listed by: AXEN REALTY, LLC - New
 $265,000Active3 beds 2 baths1,651 sq. ft.
$265,000Active3 beds 2 baths1,651 sq. ft.1740 Pyracantha Road, Sumter, SC 29154
MLS# 201470Listed by: ERA-WILDER REALTY-SUMTER - New
 $142,500Active3 beds 2 baths1,592 sq. ft.
$142,500Active3 beds 2 baths1,592 sq. ft.100 E Hunter Street, Sumter, SC 29153
MLS# 201464Listed by: ADVANTAGE REALTY GROUP, INC - New
 $200,000Active3 beds 2 baths1,200 sq. ft.
$200,000Active3 beds 2 baths1,200 sq. ft.5925 Lost Creek Drive, Sumter, SC 29154
MLS# 201462Listed by: RE/MAX SUMMIT- CAMDEN - New
 $318,900Active3 beds 3 baths2,765 sq. ft.
$318,900Active3 beds 3 baths2,765 sq. ft.3870 Moseley Drive, Sumter, SC 29154
MLS# 201460Listed by: ADVANTAGE REALTY GROUP, INC - New
 $90,000Active2 beds 1 baths612 sq. ft.
$90,000Active2 beds 1 baths612 sq. ft.10 Earle Street, Sumter, SC 29150
MLS# 201442Listed by: FIRST CAROLINA REAL ESTATE GROUP - New
 $84,000Active4 beds 1 baths1,425 sq. ft.
$84,000Active4 beds 1 baths1,425 sq. ft.113 Laurel Street, Sumter, SC 29150
MLS# 201439Listed by: CENTURY 21 HAWKINS & KOLB
