6540 Montpelier Lane, Sumter, SC 29154
Local realty services provided by:Better Homes and Gardens Real Estate Medley
6540 Montpelier Lane,Sumter, SC 29154
$334,900
- 4 Beds
- 3 Baths
- 2,276 sq. ft.
- Single family
- Active
Listed by: brenda huber
Office: advantage realty group, inc
MLS#:200753
Source:SC_SBR
Price summary
- Price:$334,900
- Price per sq. ft.:$147.14
About this home
Beech Creek Golf offers this beautiful brick home over looking the golf course. This 4 bedrooms and 2.5 baths is beautiful inside and out with many upgrades in the last few years. The guest are greeted on the nice front porch and then into the nice foyer with ceramic tile flooring. Great room has a vaulted ceiling and a gas fireplace. Beautiful kitchen with granite, tile back splash, new tile flooring in 2024, breakfast bar, and stainless appliances with the stove, refrigerator and microwave just replaced in 2024. The eat in area has a vaulted ceiling and has a double window looking out to the large deck and back yard. The tile flooring continues into the back door mud room area, the utility area and the half bath. The formal dining room is connected to the kitchen and faces the front of the house and is right off of the foyer. The great room has a huge vaulted ceiling and a gas fireplace. Large master bedroom with a remodeled ensuite bath in 2022 with a new walk-in large tile shower, dual sink vanity, linen closet, private toilet room and a walk in closet. The first front bedroom on the left, has a vaulted ceiling and a small desk area. The hall bath was updated in 2022 and is conveniently located at the end of the hallway and has an access from the front corner bedroom also. The fourth bedroom is the large upstairs room over the garage, with a separate thermostat. The two car garage has automatic openers and storage. The beautiful & new deck in 2024, is located in the back landscaped yard and is great for grilling and for enjoying & watching the golfers. New Anderson windows in 2023, fence in 2022 and Leaf Guard gutters in 2022. The front yard is landscaped and the home has a well for sprinklers, with new master control replaced in 2022, to keep the yard of the home beautiful. Convenient to Shaw AF Base, shopping, restaurants and more. Enjoy the convenience of Golfing where you live, and enjoy the beauty of this home inside and outside. Let home ownership pride at 6540 Montpelier Lane, be yours today.
Contact an agent
Home facts
- Year built:2003
- Listing ID #:200753
- Added:83 day(s) ago
- Updated:December 30, 2025 at 06:43 PM
Rooms and interior
- Bedrooms:4
- Total bathrooms:3
- Full bathrooms:2
- Half bathrooms:1
- Living area:2,276 sq. ft.
Heating and cooling
- Cooling:Ceiling Fan(s), Central Air, Heat Pump
- Heating:Heat Pump
Structure and exterior
- Year built:2003
- Building area:2,276 sq. ft.
- Lot area:0.42 Acres
Schools
- High school:Crestwood
- Middle school:Hillcrest
- Elementary school:Oakland/Shaw Heights/High Hills
Utilities
- Water:Public, Well
Finances and disclosures
- Price:$334,900
- Price per sq. ft.:$147.14
New listings near 6540 Montpelier Lane
- New
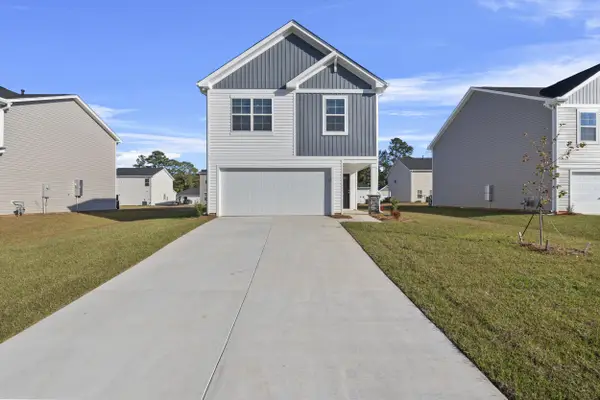 $247,500Active3 beds 3 baths1,883 sq. ft.
$247,500Active3 beds 3 baths1,883 sq. ft.2375 Daylilly Street #Lot 140, Sumter, SC 29153
MLS# 201315Listed by: RE/MAX SUMMIT- CAMDEN - New
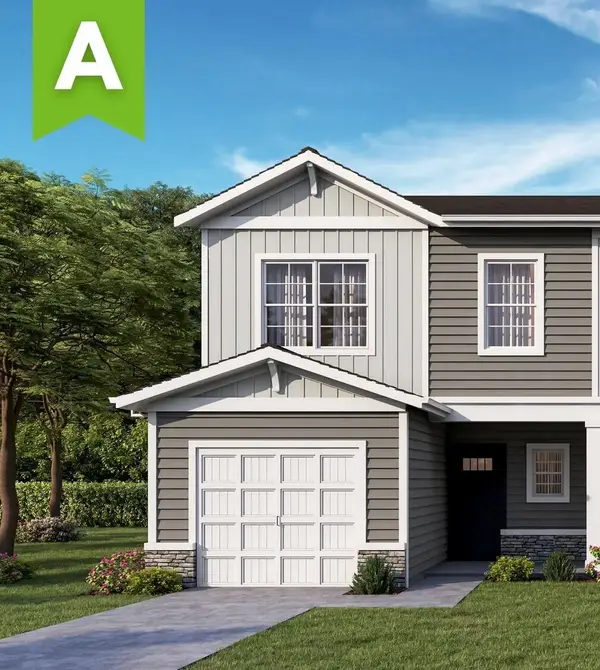 $207,790Active3 beds 3 baths1,454 sq. ft.
$207,790Active3 beds 3 baths1,454 sq. ft.2365 Bellflower Street #Lot 16, Sumter, SC 29153
MLS# 201313Listed by: RE/MAX SUMMIT- CAMDEN 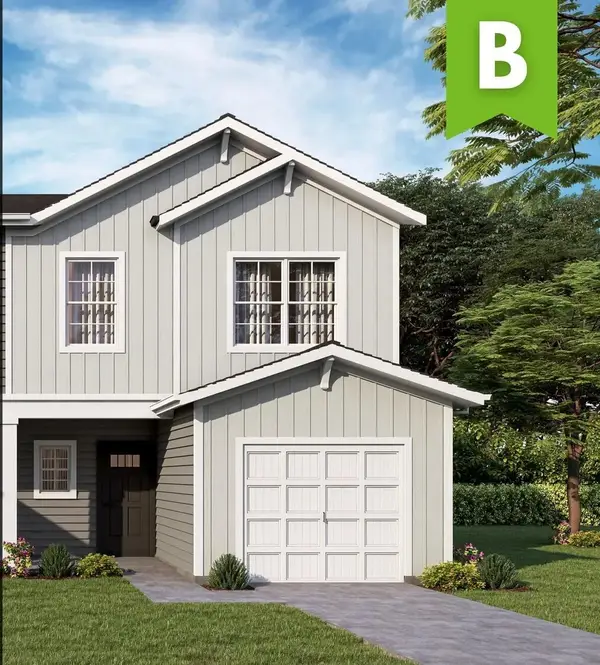 $207,790Pending3 beds 3 baths1,454 sq. ft.
$207,790Pending3 beds 3 baths1,454 sq. ft.2363 Bellflower Street #Lot 15, Sumter, SC 29153
MLS# 201311Listed by: RE/MAX SUMMIT- CAMDEN- New
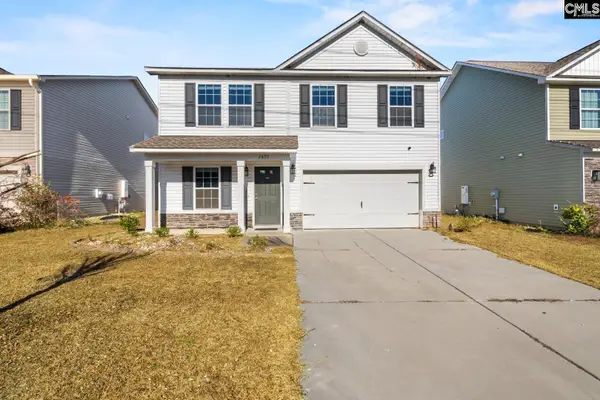 $299,000Active5 beds 3 baths2,317 sq. ft.
$299,000Active5 beds 3 baths2,317 sq. ft.2895 Old Field Road, Sumter, SC 29150
MLS# 623887Listed by: CENTURY 21 VANGUARD - New
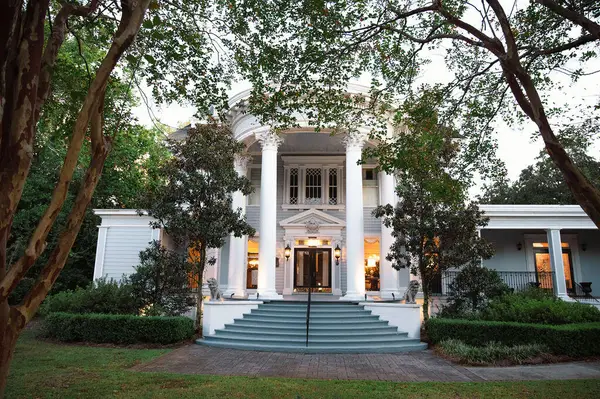 $1,350,000Active2 beds 3 baths9,440 sq. ft.
$1,350,000Active2 beds 3 baths9,440 sq. ft.120 E Liberty Street, Sumter, SC 29150
MLS# 201307Listed by: CENTURY 21 HAWKINS & KOLB - Open Sat, 9 to 11amNew
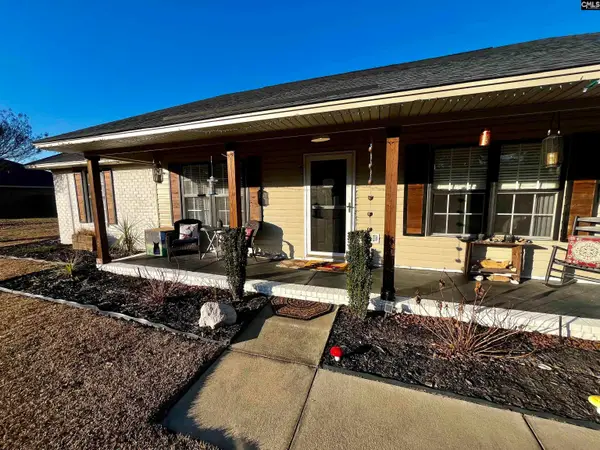 $239,999Active3 beds 2 baths1,309 sq. ft.
$239,999Active3 beds 2 baths1,309 sq. ft.3150 Tuckaway Drive, Sumter, SC 29154
MLS# 623780Listed by: EXP REALTY LLC - New
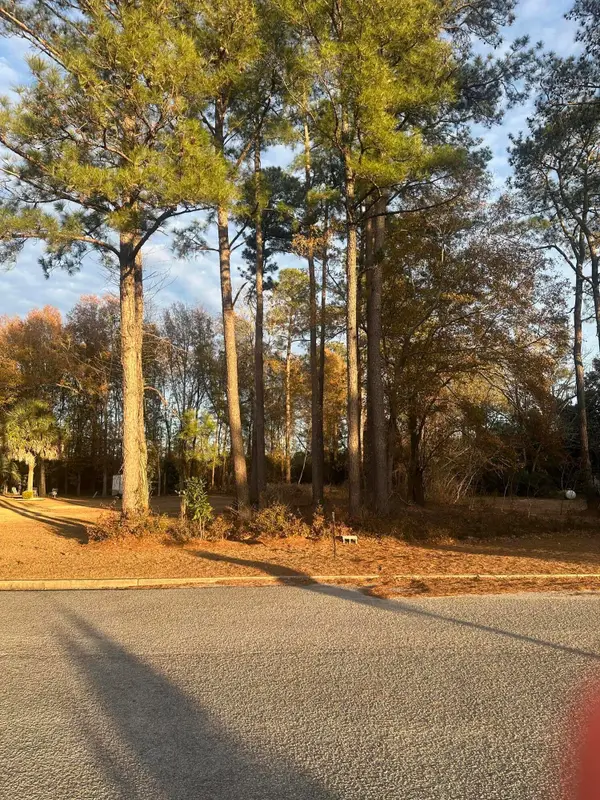 $35,000Active0.35 Acres
$35,000Active0.35 Acres7 Pembroke Court, Sumter, SC 29153
MLS# 201301Listed by: ERA-WILDER REALTY-SUMTER - New
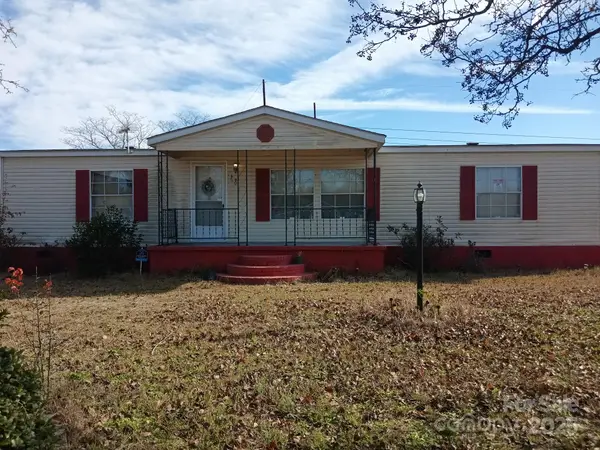 $69,000Active3 beds 2 baths1,406 sq. ft.
$69,000Active3 beds 2 baths1,406 sq. ft.60 Rolling Creek Drive, Sumter, SC 29153
MLS# 4331591Listed by: HOME SOLUTIONS REALTY LLC - New
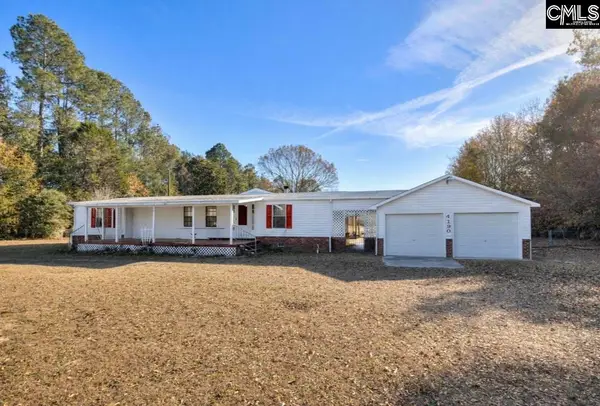 $190,000Active4 beds 2 baths2,266 sq. ft.
$190,000Active4 beds 2 baths2,266 sq. ft.4190 Muriel Street, Sumter, SC 29154
MLS# 623812Listed by: KELLER WILLIAMS PALMETTO - New
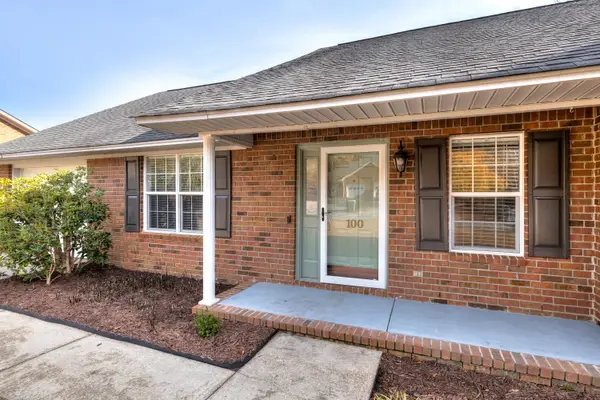 $225,000Active2 beds 2 baths1,381 sq. ft.
$225,000Active2 beds 2 baths1,381 sq. ft.100 Radcliff Drive, Sumter, SC 29150
MLS# 201298Listed by: KELLER WILLIAMS PALMETTO SUMTER
