108 Laurel Lane, Sunset, SC 29685
Local realty services provided by:Better Homes and Gardens Real Estate Medley
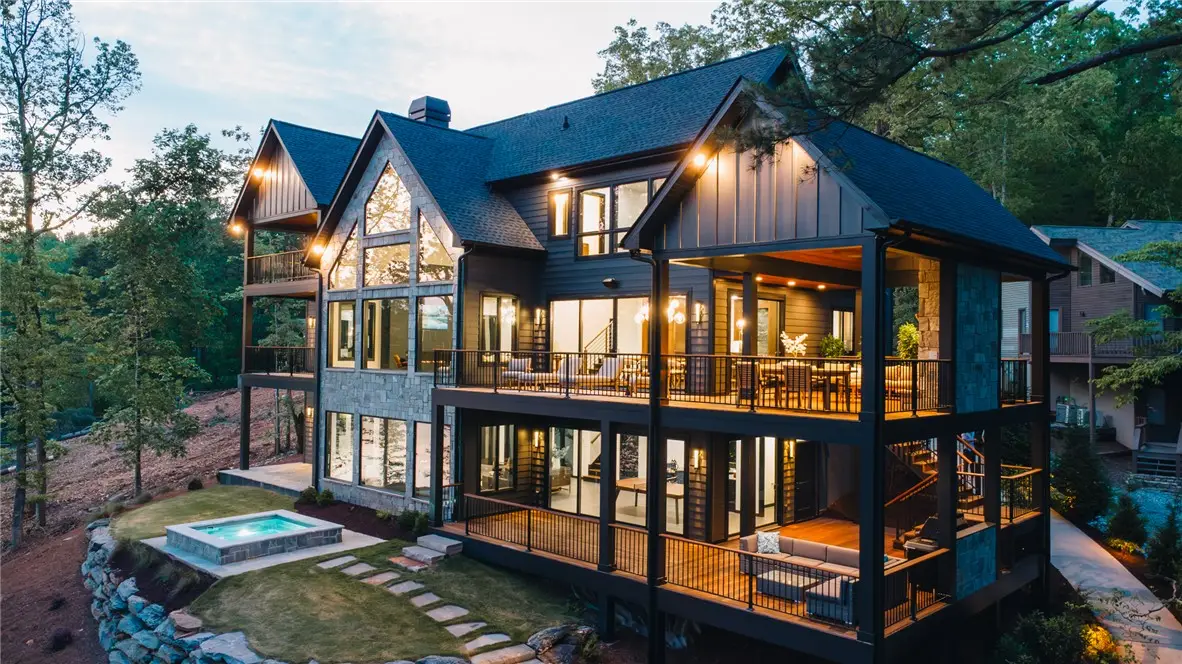
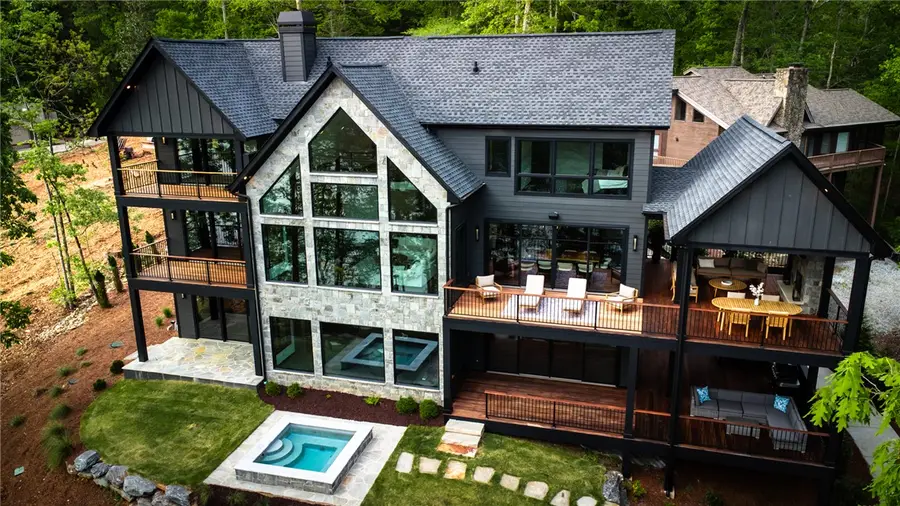
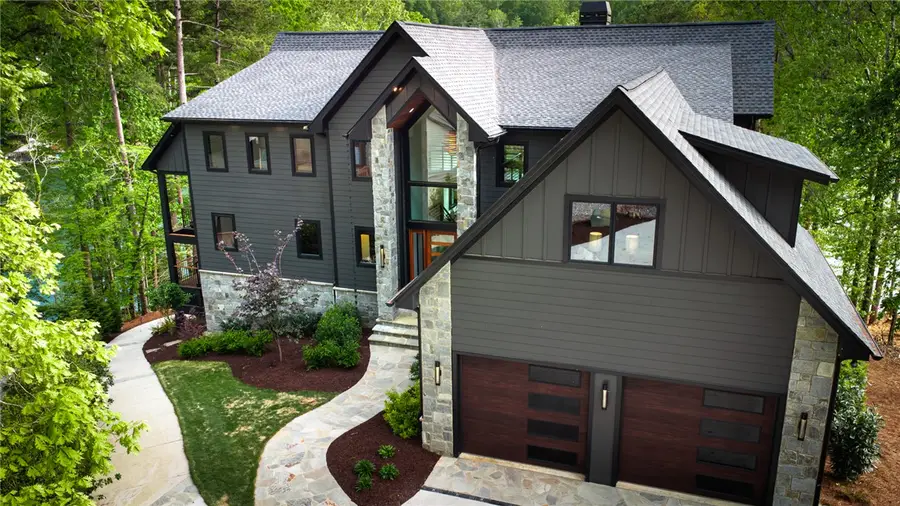
108 Laurel Lane,Sunset, SC 29685
$3,499,000
- - Beds
- 2 Baths
- 6,400 sq. ft.
- Single family
- Active
Listed by:shane strouse
Office:real gvl/real broker, llc.
MLS#:20287044
Source:SC_AAR
Price summary
- Price:$3,499,000
- Price per sq. ft.:$546.72
- Monthly HOA dues:$110.42
About this home
Luxury Lake Keowee Retreat – A Rare North-End Opportunity with Short-Term Rental Potential
Welcome to 108 Laurel Ln, a stunning waterfront home on the coveted north end of Lake Keowee, where thoughtful design meets ultimate comfort. Whether you're searching for a private multi-generational retreat, an income-producing investment, or a blend of both, this beautiful property delivers on every level. With its generous layout, upscale finishes, and ideal location, it’s perfectly suited to become a luxury Airbnb or Vrbo that attracts discerning travelers year-round.
With six oversized ensuite bedrooms—each easily accommodating king-sized beds—this layout is ideal for extended families, multiple family groups, or short-term guests. Each level of the home includes its own washer and dryer hookup for ultimate convenience, while premium touches like a central vacuum system and a custom dog shower reflect the attention to every detail.
The heart of the home is a show-stopping chef’s kitchen tailored for entertaining, anchored by rich walnut cabinetry, leathered quartzite countertops, and a dramatic full-height quartzite backsplash behind the professional-grade 48” Wolf range. Designed for form and function, the kitchen includes a 45” Ruvati prep sink, Subzero appliances—including undercounter beverage and freezer drawers—dual Miele dishwashers, and twin island trough sinks perfect for chilling drinks or serving cold buffets. A thoughtfully designed secondary prep kitchen and pantry—outfitted with cherry cabinetry, granite counters, and extra storage—keeps entertaining seamless and the main kitchen clutter-free.
An expansive recreation room adds even more versatility, offering ample space for a variety of games and activities—from billiards and ping pong to arcade setups or a home theater—making it a favorite gathering spot for guests of all ages.
Step outside to enjoy lake life at its finest. The property includes a premium Kroeger dock with IPE decking, a HydroHoist boat lift, Zuri dock box, and a jet ski port. After a day on the water, relax in the hot tub or take in the evening ambiance with a six-zone sound system controlled via wall panel or mobile app. This home is also perfectly situated just a five-minute boat ride from two of the lake’s most scenic destinations—Falls Creek Falls and Keowee Rock.
Bathrooms throughout the home continue the theme of timeless luxury with cherry cabinetry, quartz counters, imported Italian porcelain tile, Moen fixtures, and Kohler toilets.
Positioned just 15 minutes from The Cliffs communities and The Reserve—both home to world-class golf courses—this home is located in the gated community of Cedar Creek. The neighborhood offers low HOA fees and desirable amenities including a combination tennis/pickleball court, additional boat and trailer storage, and a clubhouse that doubles as a three-bedroom rental for homeowners. This is a rare chance to own a short-term rental–friendly property in one of Lake Keowee’s most desirable locations. From its high-end finishes to its unmatched setting and design, this home embodies luxury lakefront living at its finest.
Contact an agent
Home facts
- Listing Id #:20287044
- Added:105 day(s) ago
- Updated:August 12, 2025 at 12:54 AM
Rooms and interior
- Total bathrooms:2
- Half bathrooms:2
- Living area:6,400 sq. ft.
Heating and cooling
- Cooling:Central Air, Electric, Forced Air
- Heating:Central, Electric, Heat Pump
Structure and exterior
- Roof:Architectural, Shingle
- Building area:6,400 sq. ft.
- Lot area:0.51 Acres
Schools
- High school:Pickens High
- Middle school:Pickens Middle
- Elementary school:Hagood Elem
Utilities
- Water:Private
- Sewer:Septic Tank
Finances and disclosures
- Price:$3,499,000
- Price per sq. ft.:$546.72
New listings near 108 Laurel Lane
- New
 $5,278,000Active5 beds 7 baths6,327 sq. ft.
$5,278,000Active5 beds 7 baths6,327 sq. ft.604 Top Ridge Drive, Sunset, SC 29685
MLS# 20291333Listed by: JUSTIN WINTER & ASSOC - MID LAKE - New
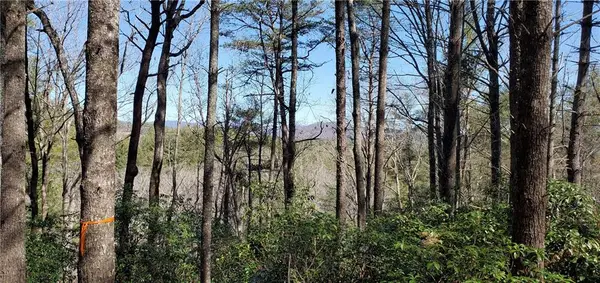 $29,000Active2.72 Acres
$29,000Active2.72 Acres116 Sweetshrub Way, Sunset, SC 29685
MLS# 20291122Listed by: DUNLAP TEAM REAL ESTATE - New
 $4,700,000Active5 beds 7 baths5,400 sq. ft.
$4,700,000Active5 beds 7 baths5,400 sq. ft.224 Palmer Way, Sunset, SC 29685
MLS# 20291217Listed by: OLD EDWARDS RESERVE REAL ESTATE GROUP - New
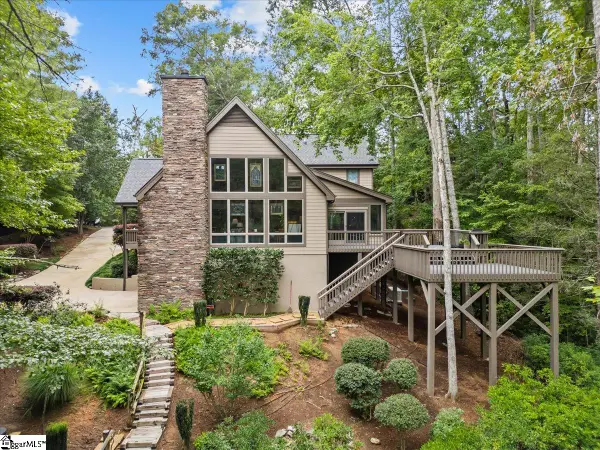 $1,650,000Active3 beds 3 baths
$1,650,000Active3 beds 3 baths205 Pitcher Plant Lane, Sunset, SC 29685
MLS# 1565776Listed by: KELLER WILLIAMS LUXURY LAKE LI - New
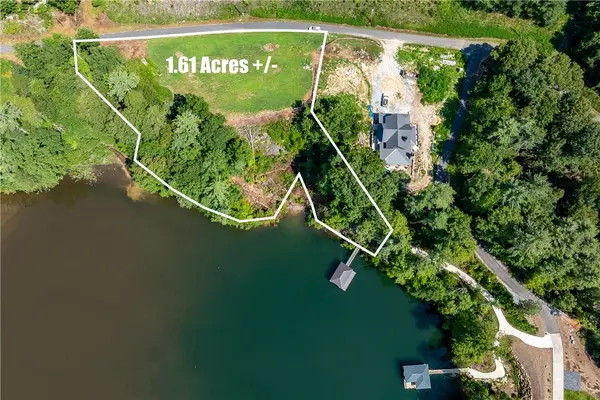 $779,000Active2.22 Acres
$779,000Active2.22 Acres431 Horse Pasture Road, Sunset, SC 29685
MLS# 20290573Listed by: JUSTIN WINTER & ASSOC (14413) - New
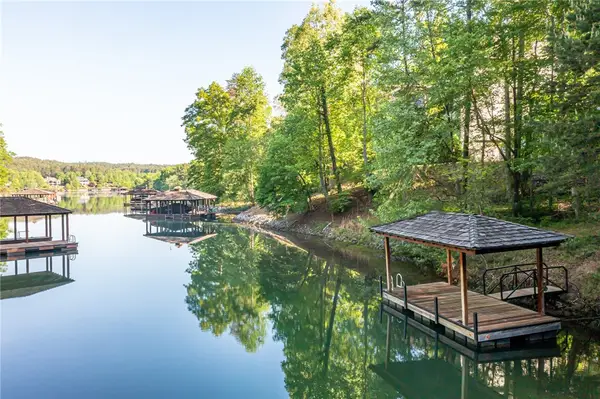 $395,000Active1.43 Acres
$395,000Active1.43 Acres217 Featherstone Drive, Sunset, SC 29685
MLS# 20291105Listed by: COLDWELL BANKER CAINE/WILLIAMS - New
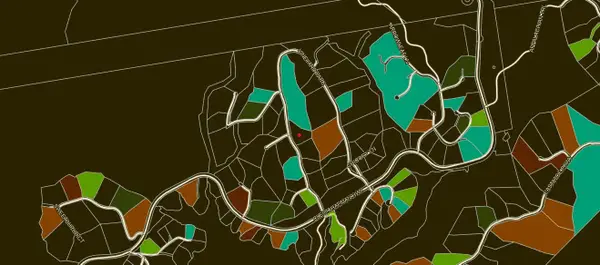 $40,000Active1.91 Acres
$40,000Active1.91 Acres37 Vineyard Park Road, Sunset, SC 29685
MLS# 20291060Listed by: WILLIAM RAVEIS CAROLINA LLC 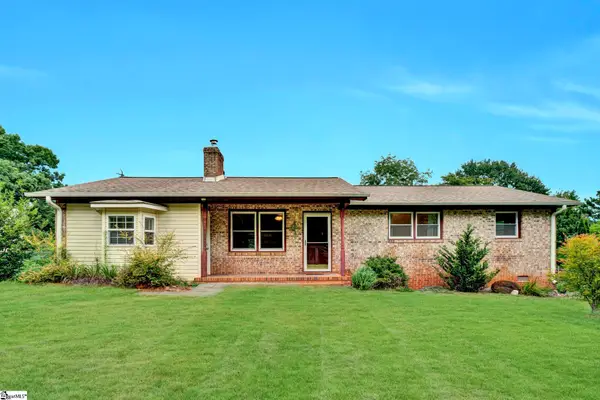 $290,000Pending4 beds 2 baths
$290,000Pending4 beds 2 baths164 Childs Drive, Sunset, SC 29685
MLS# 1564003Listed by: ALLEN TATE COMPANY - GREER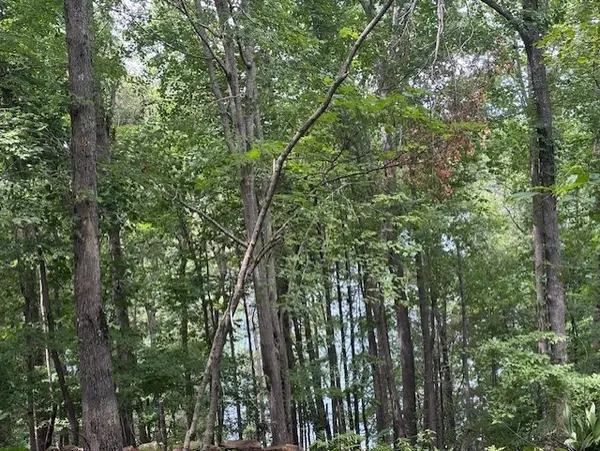 $75,685Active1.1 Acres
$75,685Active1.1 Acres105 Great Camp Court, Sunset, SC 29685
MLS# 20290423Listed by: HERLONG SOTHEBY'S INT'L REALTY -CLEMSON (24803) $490,000Pending53 Acres
$490,000Pending53 Acres6940 Highway 11, Sunset, SC 29685
MLS# 1563728Listed by: HIVE REALTY, LLC
