112 Orchard Cottage Way, Sunset, SC 29685
Local realty services provided by:Better Homes and Gardens Real Estate Medley
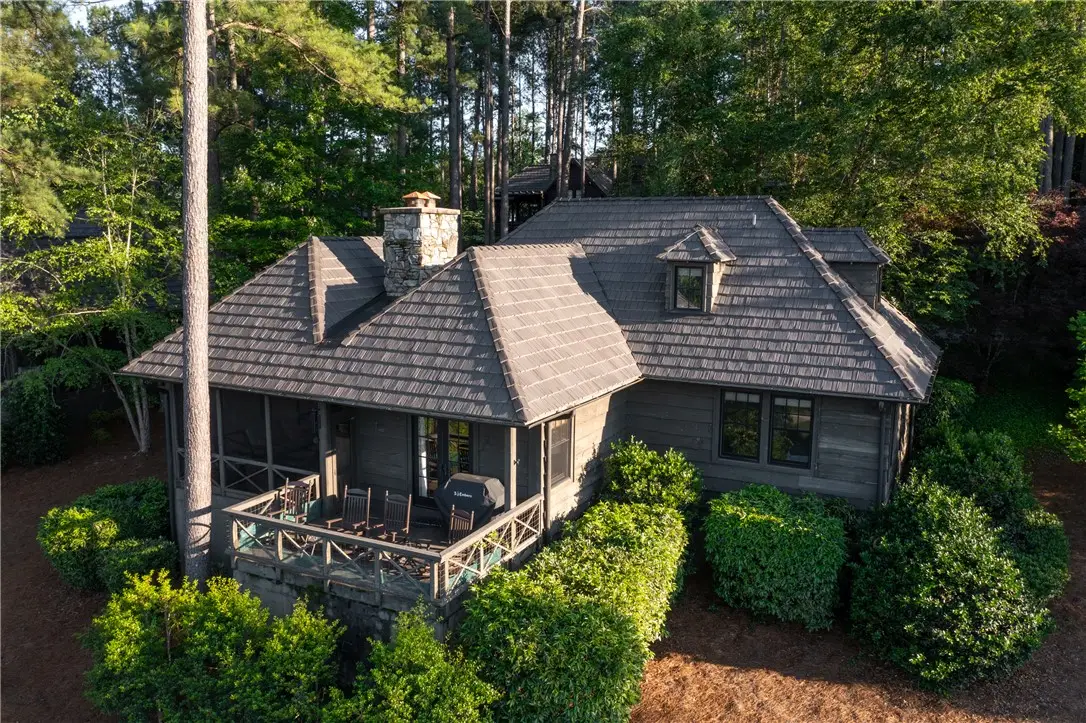
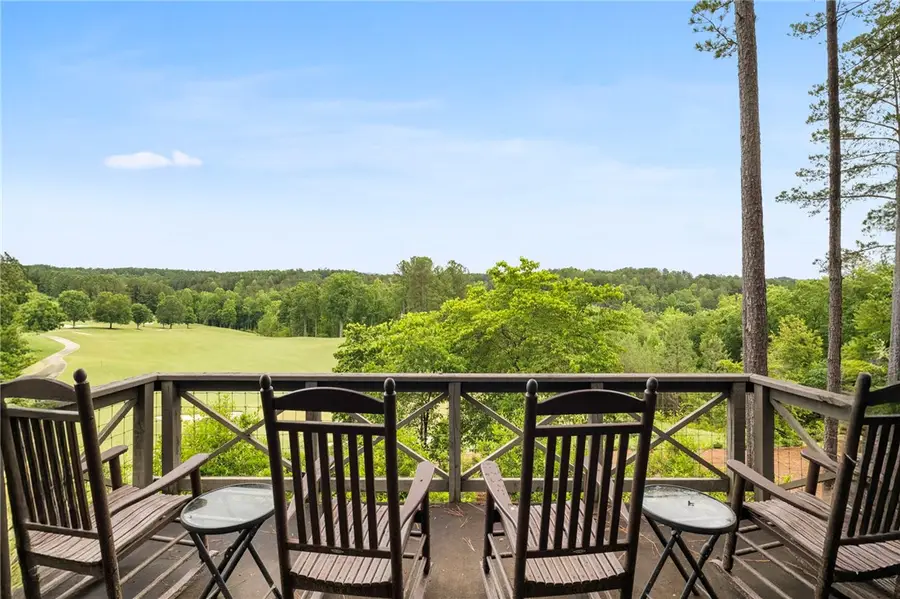
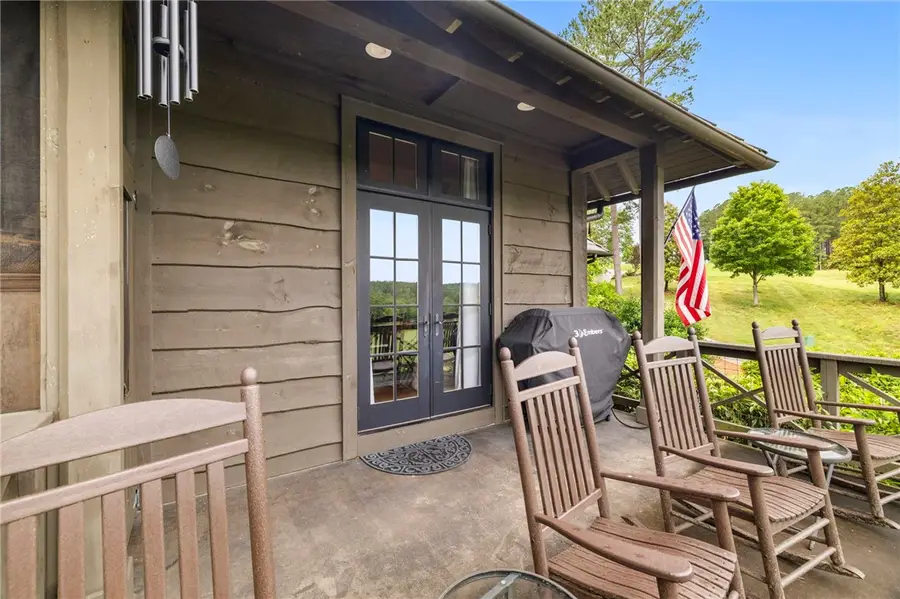
112 Orchard Cottage Way,Sunset, SC 29685
$1,199,000
- 3 Beds
- 3 Baths
- 1,632 sq. ft.
- Single family
- Active
Listed by:scott ryerson
Office:old edwards reserve real estate group
MLS#:20288020
Source:SC_AAR
Price summary
- Price:$1,199,000
- Price per sq. ft.:$734.68
- Monthly HOA dues:$366.42
About this home
Located on the 18th hole of Old Edwards Reserve at Lake Keowee, this charming cottage is within walking distance of the golf course, tennis courts, clubhouse, driving range and the Market.
This 3 bedroom | 3 bathroom home designed by acclaimed architect Keith Summerour features a blend of natural materials that perfectly complement the mountain and lake settings. Inside, you'll find heart pine floors, bead board ceilings, and French doors that open to a patio with expansive 18th fairway views. Perfectly positioned on a quiet cul-de-sac, this lock and leave residence is move-in ready.
On the main level you will find an open floor plan including kitchen, with granite countertops and new fridge/freezer, dining/living areas and a solid masonry fireplace. Additionally, two spacious primary suites with ensuite baths and a full-size washer and dryer round out this area. The upper level features two built-in beds with an attached full bath. Outside, the exterior boasts rough-sawn wavy board siding and a second solid masonry stone fireplace creating an inviting and spacious screened in porch. A new DaVinci roof was installed in 2021.
This home is also eligible for the Reserve at Lake Keowee lodging program to be rented when not in use by the owner. Old Edwards Reserve at Lake Keowee is a private waterfront golf community that blends natural beauty with world-class amenities including: a Jack Nicklaus signature golf course, Orchard House Clubhouse, Village Center with Market, Pool Pavilion, Marina, state of the art Fitness Center, Tennis Courts, Pickleball Courts, Driving range with Par 3 course with Mulberry Pavilion & Bar and much more. There is an $85,000 Premier membership that must be purchased at closing, providing access to world-class amenities, including a Jack Nicklaus Signature Golf Course, a state-of-the-art clubhouse, a marina, tennis and pickleball courts, a fitness center, and multiple dining options.
Contact an agent
Home facts
- Listing Id #:20288020
- Added:72 day(s) ago
- Updated:July 29, 2025 at 02:29 PM
Rooms and interior
- Bedrooms:3
- Total bathrooms:3
- Full bathrooms:3
- Living area:1,632 sq. ft.
Heating and cooling
- Cooling:Central Air, Electric
- Heating:Central, Electric
Structure and exterior
- Roof:Composition, Shingle
- Building area:1,632 sq. ft.
- Lot area:0.04 Acres
Schools
- High school:Pickens High
- Middle school:Pickens Middle
- Elementary school:Hagood Elem
Utilities
- Sewer:Private Sewer
Finances and disclosures
- Price:$1,199,000
- Price per sq. ft.:$734.68
- Tax amount:$8,289 (2024)
New listings near 112 Orchard Cottage Way
- New
 $5,278,000Active5 beds 7 baths6,327 sq. ft.
$5,278,000Active5 beds 7 baths6,327 sq. ft.604 Top Ridge Drive, Sunset, SC 29685
MLS# 20291333Listed by: JUSTIN WINTER & ASSOC - MID LAKE - New
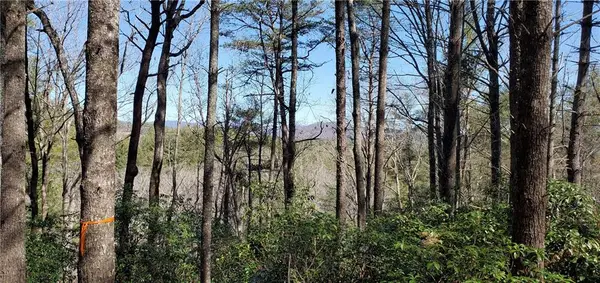 $29,000Active2.72 Acres
$29,000Active2.72 Acres116 Sweetshrub Way, Sunset, SC 29685
MLS# 20291122Listed by: DUNLAP TEAM REAL ESTATE - New
 $4,700,000Active5 beds 7 baths5,400 sq. ft.
$4,700,000Active5 beds 7 baths5,400 sq. ft.224 Palmer Way, Sunset, SC 29685
MLS# 20291217Listed by: OLD EDWARDS RESERVE REAL ESTATE GROUP - New
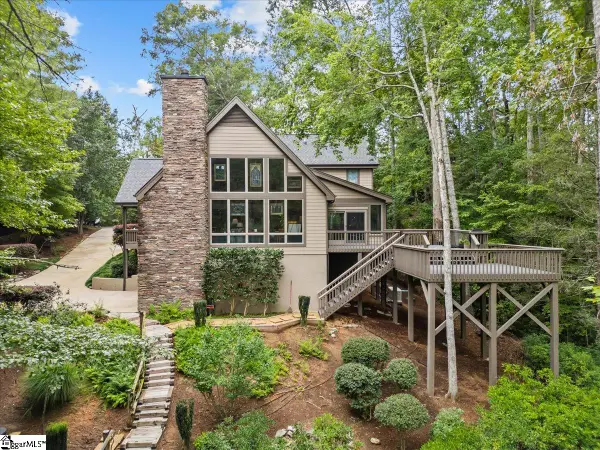 $1,650,000Active3 beds 3 baths
$1,650,000Active3 beds 3 baths205 Pitcher Plant Lane, Sunset, SC 29685
MLS# 1565776Listed by: KELLER WILLIAMS LUXURY LAKE LI - New
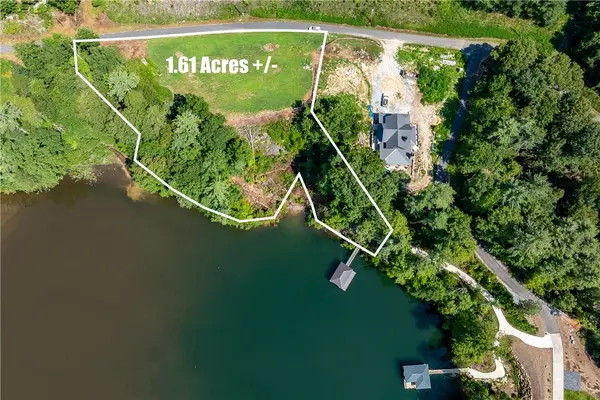 $779,000Active2.22 Acres
$779,000Active2.22 Acres431 Horse Pasture Road, Sunset, SC 29685
MLS# 20290573Listed by: JUSTIN WINTER & ASSOC (14413) - New
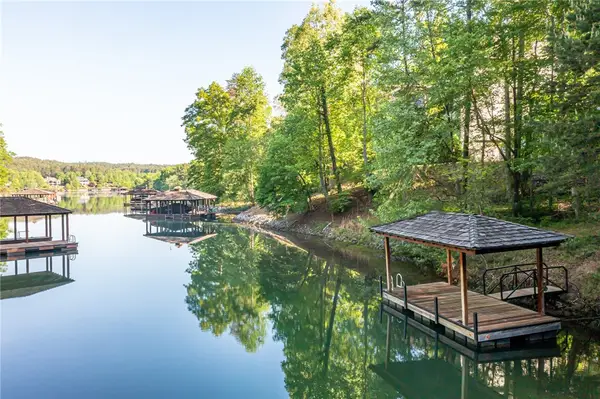 $395,000Active1.43 Acres
$395,000Active1.43 Acres217 Featherstone Drive, Sunset, SC 29685
MLS# 20291105Listed by: COLDWELL BANKER CAINE/WILLIAMS - New
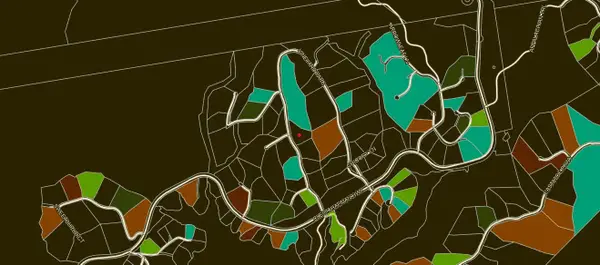 $40,000Active1.91 Acres
$40,000Active1.91 Acres37 Vineyard Park Road, Sunset, SC 29685
MLS# 20291060Listed by: WILLIAM RAVEIS CAROLINA LLC 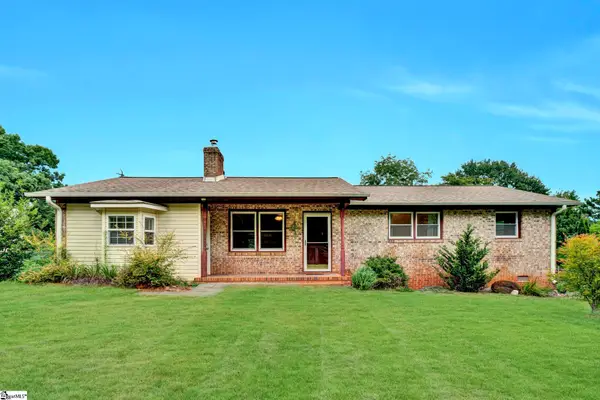 $290,000Pending4 beds 2 baths
$290,000Pending4 beds 2 baths164 Childs Drive, Sunset, SC 29685
MLS# 1564003Listed by: ALLEN TATE COMPANY - GREER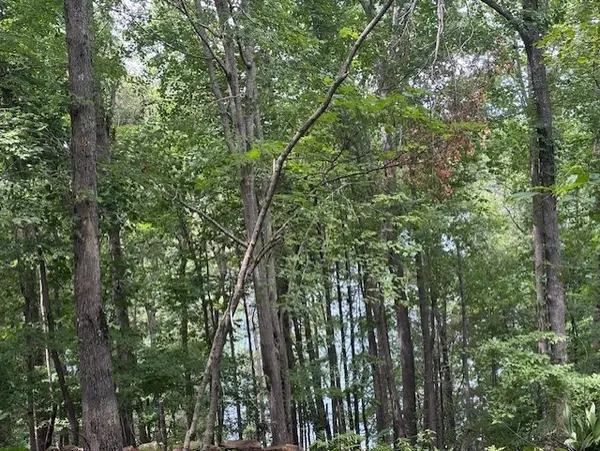 $75,685Active1.1 Acres
$75,685Active1.1 Acres105 Great Camp Court, Sunset, SC 29685
MLS# 20290423Listed by: HERLONG SOTHEBY'S INT'L REALTY -CLEMSON (24803) $490,000Pending53 Acres
$490,000Pending53 Acres6940 Highway 11, Sunset, SC 29685
MLS# 1563728Listed by: HIVE REALTY, LLC
