113 Settlement Village Drive, Sunset, SC 29685
Local realty services provided by:Better Homes and Gardens Real Estate Medley
Listed by: lisa vogel
Office: herlong sotheby's int'l realty -clemson
MLS#:20287123
Source:SC_AAR
Price summary
- Price:$1,232,685
- Price per sq. ft.:$440.24
About this home
Seller concessions up to $24,000 towards closing costs! Great Opportunity. Boat storage available. Dry Dock Storage Spring 2026! This craftsman cottage home is located on the Settlement Side of the Reserve at Lake Keowee which provides convenient access to Seneca, Clemson and Pickens. Walkable to the pool pavilion (and exercise room) that boasts spectacular aerial mountain and lake views. The lovely cottage-style homes in Settlement Village were designed by architect, Frank Bain, in partnership with Sexton Griffith. This home provides plenty of entertaining options with extensive outdoor areas. The main level entertaining space has an open concept layout with wonderful cook’s kitchen. The kitchen/great room area has a beamed vaulted ceiling with gas log fireplace and is only steps away from a large open aired porch perfect for dining and grilling. This traditional style 5-bedroom, 5.5-bath home has approximately 2,800 square feet with two master suites on the main level. The bonus room on the upper level with full bath provides privacy and is an ideal guest suite (or office/exercise room). The finished terrace level offers tons of storage, large rec room and two additional ensuite bedrooms with access to the back yard with spacious screened in porch. Don’t forget the golf cart path that takes you to it’s own golf cart garage for storage. Modern luxury throughout. Two car garage has been conditioned with a mini split for temperature control. The Reserve’s high-speed fiber optic internet offers homeowners the ability to work remotely. The exterior has a mix of natural materials combined with architectural features designed to blend seamlessly with the outdoor environment. This home is eligible to participate in The Reserve's lodging program (additional terms & conditions may apply). The Reserve at Lake Keowee offers a Jack Nicklaus Signature Golf Course, a par 3 practice facility with driving range, Clubhouse with fine dining, pub area and wine bar, Fitness Center, Hiking Trails, Har-Tru Clay Tennis Courts, Lakeside Resort-Style Pool and Cabana, Settlement Pool, new Pickleball Courts, Marina offering both slips and boat rentals, and Market great for lunch and select provisions. This gated community offers many activities including fitness classes, various social clubs, and a high-speed fiber-optic internet system in place. The Reserve at Lake Keowee is a full amenity lakefront golf community. Must see! Start making your memories today. Premier membership deposit is $100,000.
Contact an agent
Home facts
- Year built:2022
- Listing ID #:20287123
- Added:234 day(s) ago
- Updated:December 28, 2025 at 01:57 AM
Rooms and interior
- Bedrooms:5
- Total bathrooms:6
- Full bathrooms:5
- Half bathrooms:1
- Living area:2,800 sq. ft.
Heating and cooling
- Cooling:Central Air, Electric, Heat Pump, Zoned
- Heating:Central, Electric, Heat Pump, Multiple Heating Units, Zoned
Structure and exterior
- Roof:Composition, Shingle
- Year built:2022
- Building area:2,800 sq. ft.
- Lot area:0.4 Acres
Schools
- High school:Pickens High
- Middle school:Pickens Middle
- Elementary school:Hagood Elem
Utilities
- Water:Public
- Sewer:Septic Tank
Finances and disclosures
- Price:$1,232,685
- Price per sq. ft.:$440.24
New listings near 113 Settlement Village Drive
- New
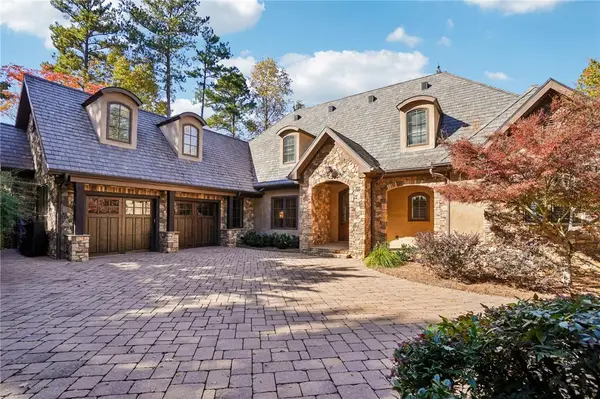 $3,350,000Active6 beds 9 baths6,090 sq. ft.
$3,350,000Active6 beds 9 baths6,090 sq. ft.812 Top Ridge Drive, Sunset, SC 29685
MLS# 20293138Listed by: JUSTIN WINTER & ASSOC  $1,295,685Active5 beds 6 baths
$1,295,685Active5 beds 6 baths109 Settlement Village Drive, Sunset, SC 29685
MLS# 1575950Listed by: HERLONG SOTHEBY'S INTERNATIONAL REALTY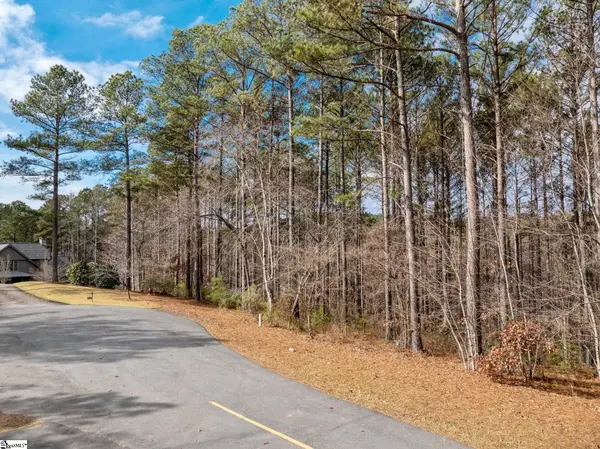 $55,685Active2.13 Acres
$55,685Active2.13 Acres112 Northington Court, Sunset, SC 29685
MLS# 1575952Listed by: HERLONG SOTHEBY'S INTERNATIONAL REALTY $105,685Active1.1 Acres
$105,685Active1.1 Acres311 Golden Bear Drive, Sunset, SC 29685
MLS# 1575954Listed by: HERLONG SOTHEBY'S INTERNATIONAL REALTY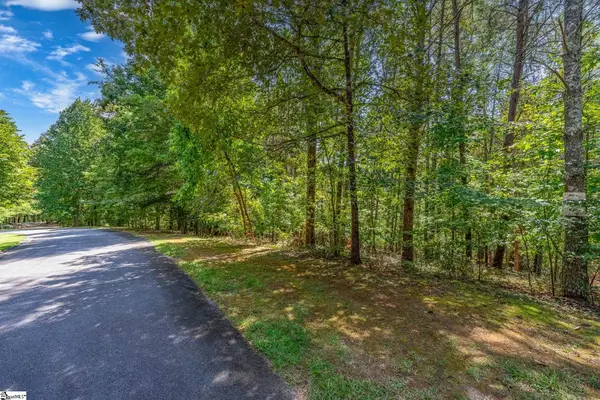 $60,000Active2.73 Acres
$60,000Active2.73 Acres111 Sweetshrub Way, Sunset, SC 29685
MLS# 1575093Listed by: BLUEFIELD REALTY GROUP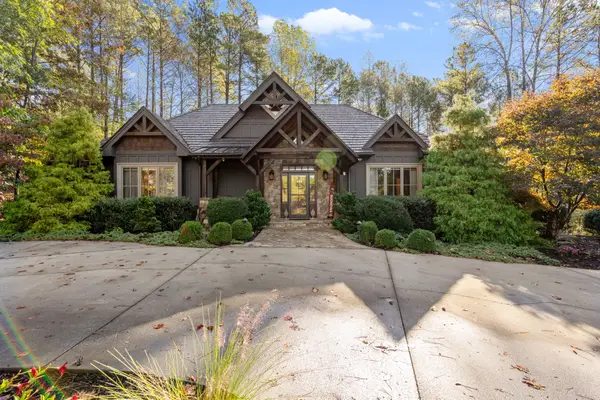 $1,299,685Active3 beds 5 baths3,355 sq. ft.
$1,299,685Active3 beds 5 baths3,355 sq. ft.127 Muirfield Court, Sunset, SC 29685
MLS# 20294081Listed by: HERLONG SOTHEBY'S INT'L REALTY -CLEMSON- New
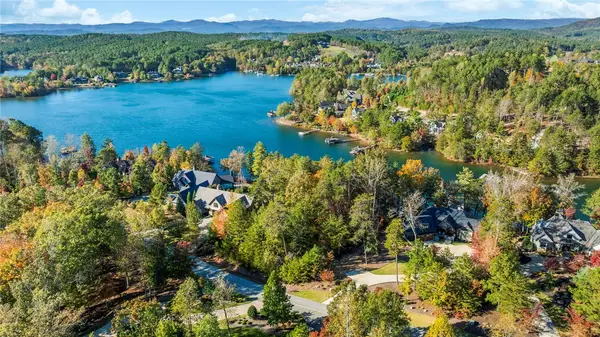 $2,650,000Active0.85 Acres
$2,650,000Active0.85 Acres374 Peninsula Ridge, Sunset, SC 29685
MLS# 20295709Listed by: MY UPSTATE HOME LLC  $999,999Active1.04 Acres
$999,999Active1.04 Acres113 Sunrise Ridge Avenue, Sunset, SC 29685
MLS# 20294361Listed by: OLD EDWARDS RESERVE REAL ESTATE GROUP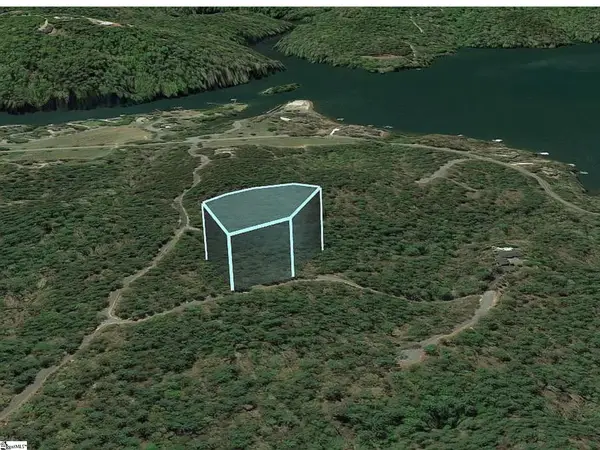 $55,000Active1.86 Acres
$55,000Active1.86 Acres107 Summer Sweet Trail, Sunset, SC 29685
MLS# 1573717Listed by: BLUEFIELD REALTY GROUP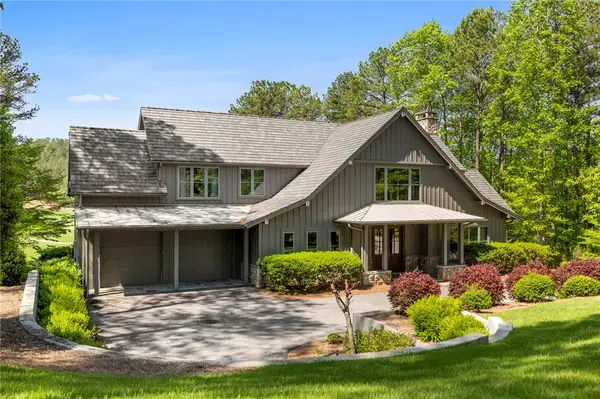 $2,450,000Active5 beds 5 baths3,522 sq. ft.
$2,450,000Active5 beds 5 baths3,522 sq. ft.116 Northington Court, Sunset, SC 29685
MLS# 20294157Listed by: OLD EDWARDS RESERVE REAL ESTATE GROUP
