117 Misty Water Loop, Sunset, SC 29685
Local realty services provided by:Better Homes and Gardens Real Estate Medley
117 Misty Water Loop,Sunset, SC 29685
$3,600,685
- 4 Beds
- 4 Baths
- 4,500 sq. ft.
- Single family
- Active
Listed by: lisa vogel, danny sylvester
Office: herlong sotheby's int'l realty -clemson
MLS#:20287586
Source:SC_AAR
Price summary
- Price:$3,600,685
- Price per sq. ft.:$800.15
About this home
Poised on one of Lake Keowee’s most sought-after point lots, 117 Misty Water Loop is a rare waterfront retreat where elegant design meets an extraordinary natural setting. With 288 feet of riprapped shoreline and uninterrupted views across open water to the distant Blue Ridge Mountains, this legacy estate captures the very essence of refined lakefront living in The Reserve.
A stately entrance framed by double doors sets the tone for what lies within, an architectural masterpiece that draws inspiration from both grand mountain lodges and the charm of the European countryside. Stone turrets, warm wood elements, and expansive walls of glass blend seamlessly with lush, manicured landscaping, creating a residence that feels both striking and timeless.
Inside, craftsmanship and comfort converge. A dramatic great room anchors the main level, featuring a soaring stone fireplace, exposed beams, and panoramic lake views from nearly every vantage point. The recently renovated kitchen is a showpiece, outfitted with stunning quartzite countertops, a six-burner Thermador rangetop gas cooktop, KitchenAid double oven and refrigerator, wine fridge, soft-close cabinetry, walk-in pantry, and a spacious island with prep sink. A cozy dining nook and breakfast bar invite relaxed mornings by the lake, while a dedicated study offers space for reflection or remote work.
The main-level primary suite is a true retreat, featuring expansive water views, a custom walk-in dressing room, and a spa-inspired bath complete with heated floors, zero-threshold walk-in shower with body sprays, jacuzzi tub and custom cabinetry. A curved staircase, or elevator, descends to the terrace level, where 12-foot ceilings, a stone fireplace, expansive rec room with wet bar, three guest bedrooms, and two full baths provide comfort and privacy. Also on this level: a 2,000-bottle climate-controlled wine cellar, a workshop, and abundant storage space.
Thoughtfully designed with both function and ease in mind, the property includes a three-car garage with epoxy floors and a 50-amp EV charging outlet, whole-house generator, new concrete driveway, and full laundry room with new washer/dryer and ample workspace. The home is equipped with Pella windows, central vacuum, built-in speakers, and low-maintenance Trex decking. Outdoor living is elevated by an upper-level screened porch with fireplace and covered TV enclosure, a grilling deck, and lower-level patios that lead to the lake via natural boulder steps. The deepwater dock, constructed from premium Ipe wood with a cedar shake roof, includes a boat lift and sits in a protected cove ideal for swimming, boating, or simply enjoying the serenity of the water.
Life at 117 Misty Water Loop means more than owning a beautiful home, it means access to a lifestyle unlike any other. The Reserve at Lake Keowee boasts over $100 million in world-class amenities including a Jack Nicklaus Signature Golf Course, par-3 practice facility with a new 12-hole course underway, full-service marina with boat slips and rentals, lakeside resort-style pool and cabana, Settlement Pool, and hiking trails that wind through the scenic Upstate. Enjoy tennis on four Har-Tru clay courts, pickleball on eight dedicated courts, and state-of-the-art fitness facilities. The Clubhouse offers fine dining, a pub, and a wine bar, while the Village Market provides casual fare and select provisions. The community also features a sporting clays course, lighted driving range, putting greens, and vibrant social programming from fitness classes to member clubs, all connected by high-speed fiber-optic internet.
117 Misty Water Loop is not just a residence, it’s a statement. An iconic lakefront estate for those who seek the pinnacle of mountain-lake living. Premier membership deposit is $100,000.
Contact an agent
Home facts
- Listing ID #:20287586
- Added:173 day(s) ago
- Updated:November 13, 2025 at 03:53 PM
Rooms and interior
- Bedrooms:4
- Total bathrooms:4
- Full bathrooms:3
- Half bathrooms:1
- Living area:4,500 sq. ft.
Heating and cooling
- Cooling:Heat Pump, Zoned
- Heating:Central, Electric, Heat Pump, Multiple Heating Units, Zoned
Structure and exterior
- Roof:Shake, Shingle, Wood
- Building area:4,500 sq. ft.
- Lot area:0.93 Acres
Schools
- High school:Pickens High
- Middle school:Pickens Middle
- Elementary school:Hagood Elem
Utilities
- Water:Public
- Sewer:Septic Tank
Finances and disclosures
- Price:$3,600,685
- Price per sq. ft.:$800.15
- Tax amount:$6,126 (2024)
New listings near 117 Misty Water Loop
- New
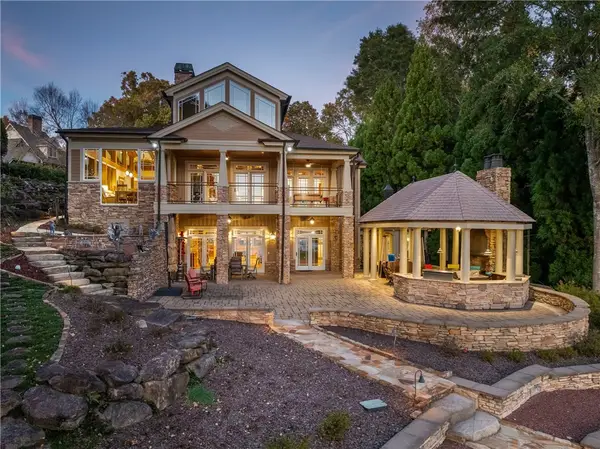 $5,000,000Active5 beds 8 baths7,183 sq. ft.
$5,000,000Active5 beds 8 baths7,183 sq. ft.207 Passion Flower Way, Sunset, SC 29685
MLS# 20294136Listed by: JUSTIN WINTER & ASSOC - New
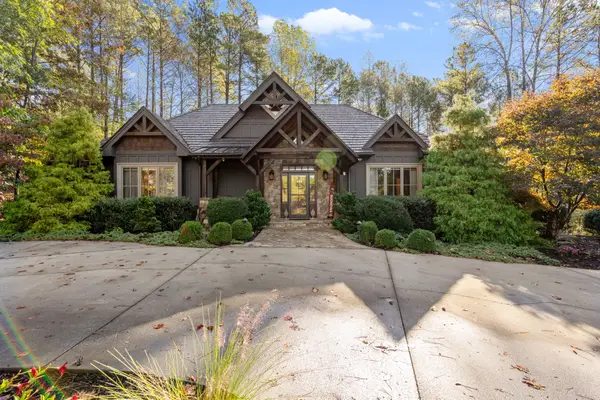 $1,299,685Active3 beds 5 baths3,355 sq. ft.
$1,299,685Active3 beds 5 baths3,355 sq. ft.127 Muirfield Court, Sunset, SC 29685
MLS# 20294081Listed by: HERLONG SOTHEBY'S INT'L REALTY -CLEMSON - New
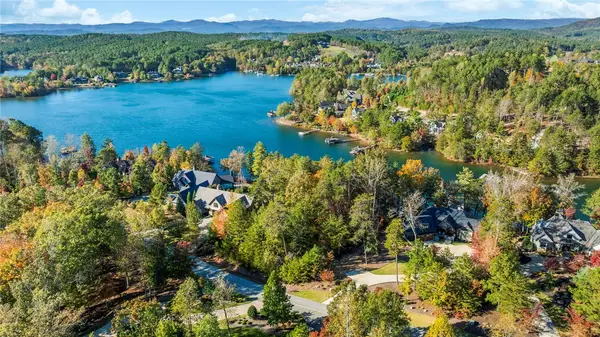 $2,650,000Active0.85 Acres
$2,650,000Active0.85 Acres374 Peninsula Ridge, Sunset, SC 29685
MLS# 20294372Listed by: MY UPSTATE HOME LLC - New
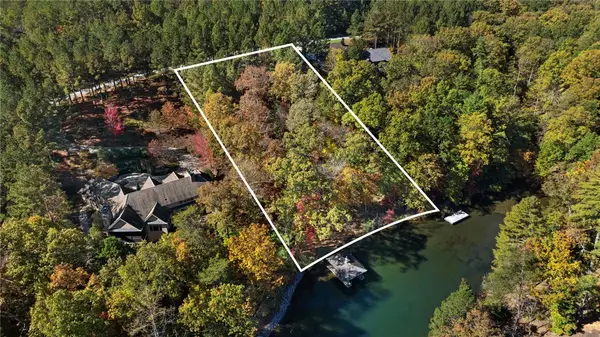 $999,999Active1.04 Acres
$999,999Active1.04 Acres113 Sunrise Ridge Avenue, Sunset, SC 29685
MLS# 20294361Listed by: OLD EDWARDS RESERVE REAL ESTATE GROUP 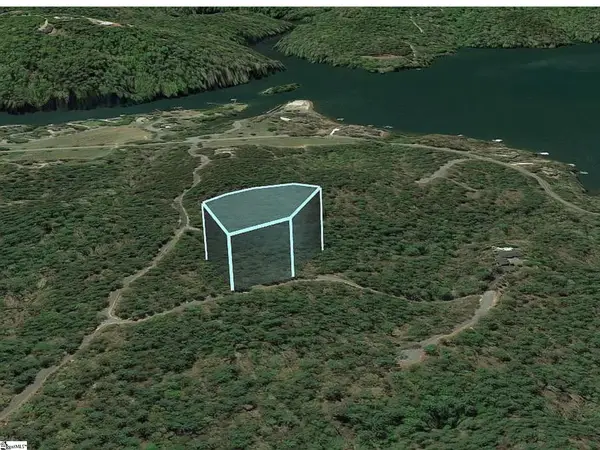 $55,000Active1.86 Acres
$55,000Active1.86 Acres107 Summer Sweet Trail, Sunset, SC 29685
MLS# 1573717Listed by: BLUEFIELD REALTY GROUP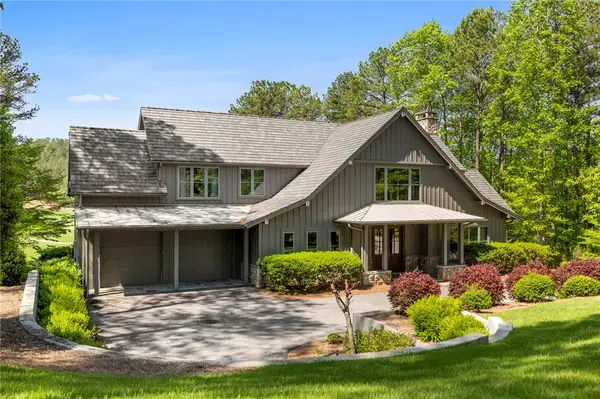 $2,450,000Active5 beds 5 baths3,522 sq. ft.
$2,450,000Active5 beds 5 baths3,522 sq. ft.116 Northington Court, Sunset, SC 29685
MLS# 20294157Listed by: OLD EDWARDS RESERVE REAL ESTATE GROUP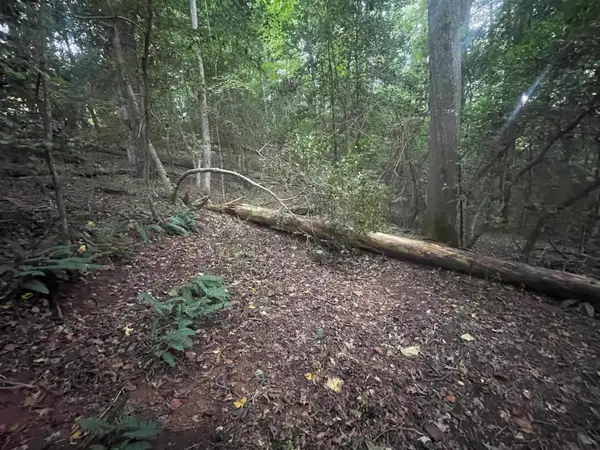 $399,987Active44 Acres
$399,987Active44 Acres183 Walhalla Highway, Pickens, SC 29685-0000
MLS# 330270Listed by: CLYDE REALTY LLC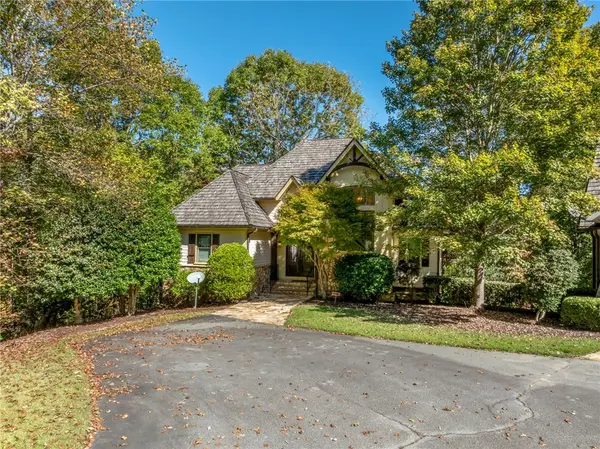 $1,599,000Active3 beds 5 baths3,087 sq. ft.
$1,599,000Active3 beds 5 baths3,087 sq. ft.853 Clubhouse Drive, Sunset, SC 29685
MLS# 20294008Listed by: CLIFFS REALTY SALES SC, LLC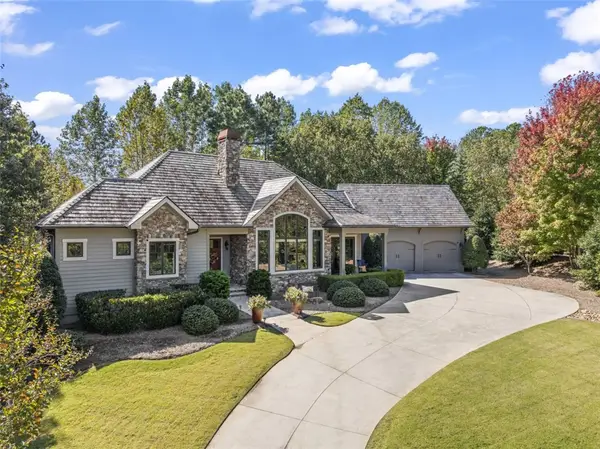 $1,450,000Active3 beds 4 baths3,541 sq. ft.
$1,450,000Active3 beds 4 baths3,541 sq. ft.120 Golden Bear Drive, Sunset, SC 29685
MLS# 20293749Listed by: JUSTIN WINTER & ASSOC - MID LAKE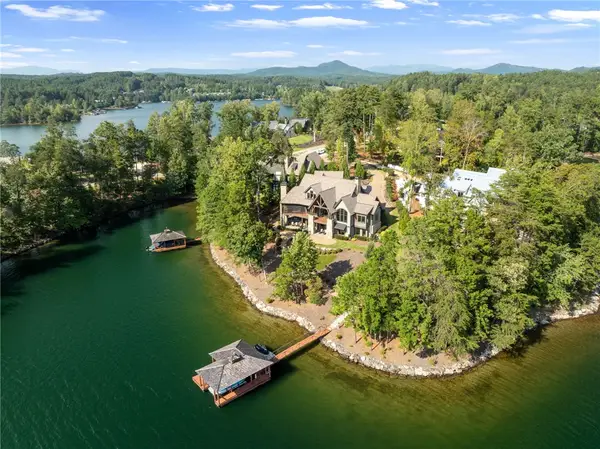 $7,899,000Active5 beds 7 baths6,300 sq. ft.
$7,899,000Active5 beds 7 baths6,300 sq. ft.413 Peninsula Ridge, Sunset, SC 29685
MLS# 20293680Listed by: JUSTIN WINTER & ASSOC
