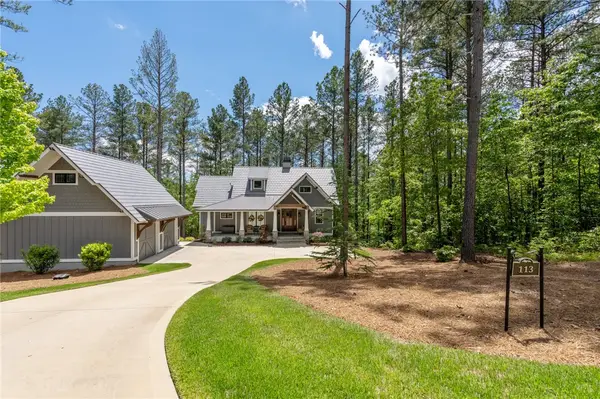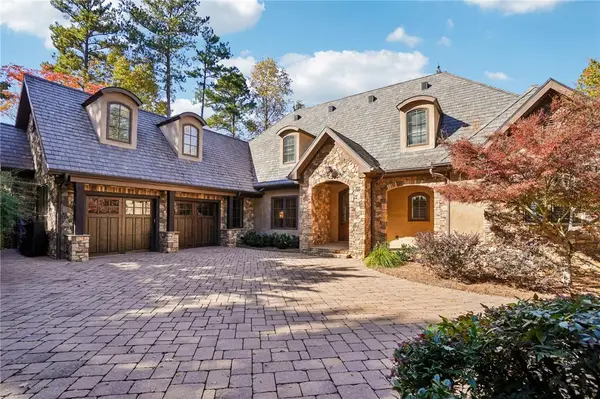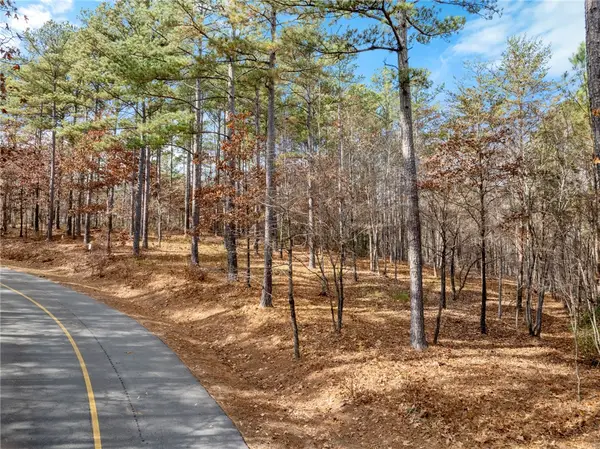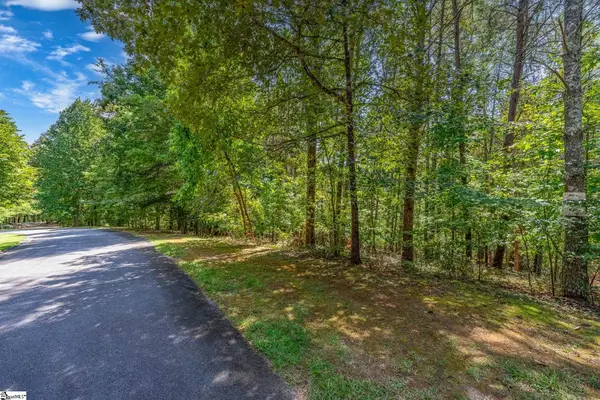121 Running Bear Lane, Sunset, SC 29685
Local realty services provided by:Better Homes and Gardens Real Estate Medley
121 Running Bear Lane,Sunset, SC 29685
$3,595,000
- 5 Beds
- 6 Baths
- 5,181 sq. ft.
- Single family
- Active
Listed by: reah smith, justin ashjian
Office: lake keowee real estate
MLS#:20293263
Source:SC_AAR
Price summary
- Price:$3,595,000
- Price per sq. ft.:$693.88
- Monthly HOA dues:$83.33
About this home
Welcome to 121 Running Bear Ln, a lakefront oasis offering privacy, early sunrise exposure with expansive lake views. Perched on nearly a full acre, this home was built in 2007 and fully renovated in 2024. Inside, an open-concept design showcases vaulted ceilings, tongue-and-groove trim, and a wood-burning fireplace. The chef’s kitchen features granite countertops, custom cabinetry, and Wolfe & Sub-Zero appliances.Designed for entertaining, the property offers expansive outdoor living with a full outdoor kitchen, grill deck, and deep-water dock for year-round enjoyment. Every detail has been thoughtfully updated, including the septic drainage system, 3 Bryant HVAC units, central VAC, and 2 water heaters. The Shallowford community has very limited HOA restrictions and reasonable fees of $1000 or less a year, this property is a rare opportunity to own a private retreat with endless lake views. Step inside and the soaring great room immediately draws you in, with its tongue-and-groove vaulted ceiling, timber beams, and a towering stone fireplace that anchors the space. A custom chandelier glows warmly overhead, with soaring windows that frame lake views that never get old. The kitchen was designed for both the chef and the entertainer—granite counters, custom cabinetry, SubZero fridge, Wolf cooktop, Bosch dishwasher, and double ovens—all flowing seamlessly into the dining and living spaces.The primary suite on the main level is a true sanctuary with a spacious bath, custom closet, and its own peaceful views. Tucked away upstairs, guests will find a private en suite bedroom providing a fully private guest quarters experience. On the terrace level, laughter carries from the rec room with its wet bar, wine cooler, billiards table, and another fireplace—the perfect spot after a day on the lake. Host additional guests in the two private en suite bedrooms on the terrace level with a convenient half bath in the rec space. Currently used as an office, an additional bedroom could convert to a suite with plumbing already in place in the closet. But the real story here unfolds outside. A covered PVC deck, motorized screen porch, and stone patios invite long evenings of dining and conversation. Four fireplaces (2 inside, 2 out) mean the glow of a fire is never far away. A short walk down landscaped paths leads to a mahogany-decked dock with boat lift, PWC floats, new ladder, and even its own fridge for lakeside convenience. After a day on the lake, relax in the 6-seat hot tub overlooking the water from a private side patio. Every detail has been updated—new roof, standing seam accents, drainage, irrigation, paint, appliances, HVACs, septic, water systems, garage storage, and more. Even the little touches matter, from motorized screens to custom shelving, to the irrigation that keeps the grounds lush year-round. This isn’t just a house on Lake Keowee—it’s a turnkey lifestyle, ready from day one. A place to gather family and friends, to host long weekends and holiday traditions, to watch sunsets from the dock, or simply to escape. Every corner tells a story of lake living made effortless.
Contact an agent
Home facts
- Year built:2007
- Listing ID #:20293263
- Added:99 day(s) ago
- Updated:January 10, 2026 at 03:27 PM
Rooms and interior
- Bedrooms:5
- Total bathrooms:6
- Full bathrooms:4
- Half bathrooms:2
- Living area:5,181 sq. ft.
Heating and cooling
- Cooling:Central Air, Electric
- Heating:Central, Electric
Structure and exterior
- Roof:Composition, Shingle
- Year built:2007
- Building area:5,181 sq. ft.
- Lot area:0.89 Acres
Schools
- High school:Pickens High
- Middle school:Pickens Middle
- Elementary school:Hagood Elem
Utilities
- Water:Private, Well
- Sewer:Septic Tank
Finances and disclosures
- Price:$3,595,000
- Price per sq. ft.:$693.88
New listings near 121 Running Bear Lane
- New
 $1,299,000Active4 beds 5 baths
$1,299,000Active4 beds 5 baths805 Top Ridge Drive, Sunset, SC 29685
MLS# 20294908Listed by: JUSTIN WINTER & ASSOC - Open Thu, 12 to 3pmNew
 $470,000Active3 beds 3 baths
$470,000Active3 beds 3 baths112 Walters Way, Pickens, SC 29671
MLS# 1578612Listed by: KELLER WILLIAMS GRV UPST - New
 $1,195,685Active5 beds 6 baths2,800 sq. ft.
$1,195,685Active5 beds 6 baths2,800 sq. ft.113 Settlement Village Drive, Sunset, SC 29685
MLS# 20296018Listed by: HERLONG SOTHEBY'S INT'L REALTY -CLEMSON  $3,350,000Active6 beds 9 baths6,090 sq. ft.
$3,350,000Active6 beds 9 baths6,090 sq. ft.812 Top Ridge Drive, Sunset, SC 29685
MLS# 20293138Listed by: JUSTIN WINTER & ASSOC $9,499,000Active5 beds 8 baths6,815 sq. ft.
$9,499,000Active5 beds 8 baths6,815 sq. ft.425 Peninsula Ridge, Sunset, SC 29685
MLS# 20295241Listed by: JUSTIN WINTER & ASSOC $55,685Active2.13 Acres
$55,685Active2.13 Acres112 Northington Court, Sunset, SC 29685
MLS# 20295083Listed by: HERLONG SOTHEBY'S INTERNATIONAL $105,685Active1.1 Acres
$105,685Active1.1 Acres311 Golden Bear Drive, Sunset, SC 29685
MLS# 20295082Listed by: HERLONG SOTHEBY'S INTERNATIONAL $1,295,685Active5 beds 6 baths
$1,295,685Active5 beds 6 baths109 Settlement Village Drive, Sunset, SC 29685
MLS# 20295061Listed by: HERLONG SOTHEBY'S INTERNATIONAL $60,000Active2.73 Acres
$60,000Active2.73 Acres111 Sweetshrub Way, Sunset, SC 29685
MLS# 1575093Listed by: BLUEFIELD REALTY GROUP $95,000Active2.17 Acres
$95,000Active2.17 Acres214 Oakmont Court, Sunset, SC 29685
MLS# 20294554Listed by: JUSTIN WINTER & ASSOC - MID LAKE
