129 N Lawn Drive, Sunset, SC 29685
Local realty services provided by:Better Homes and Gardens Real Estate Medley
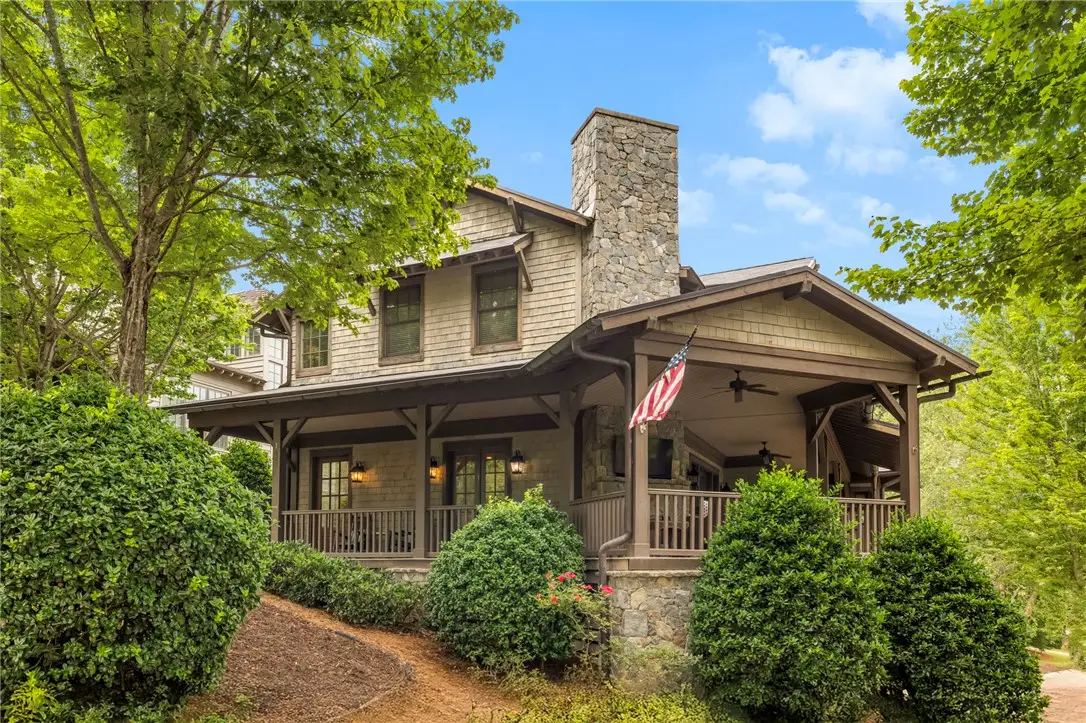
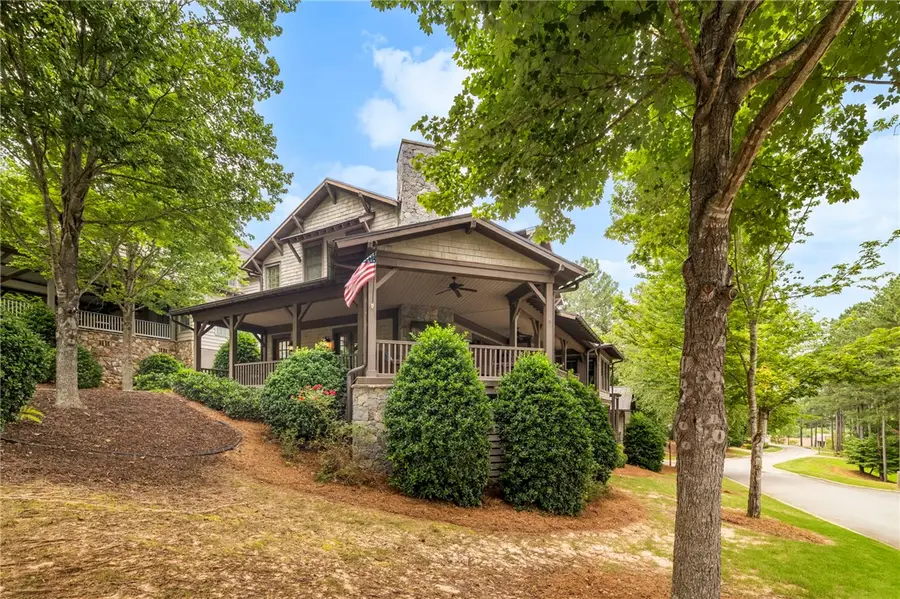
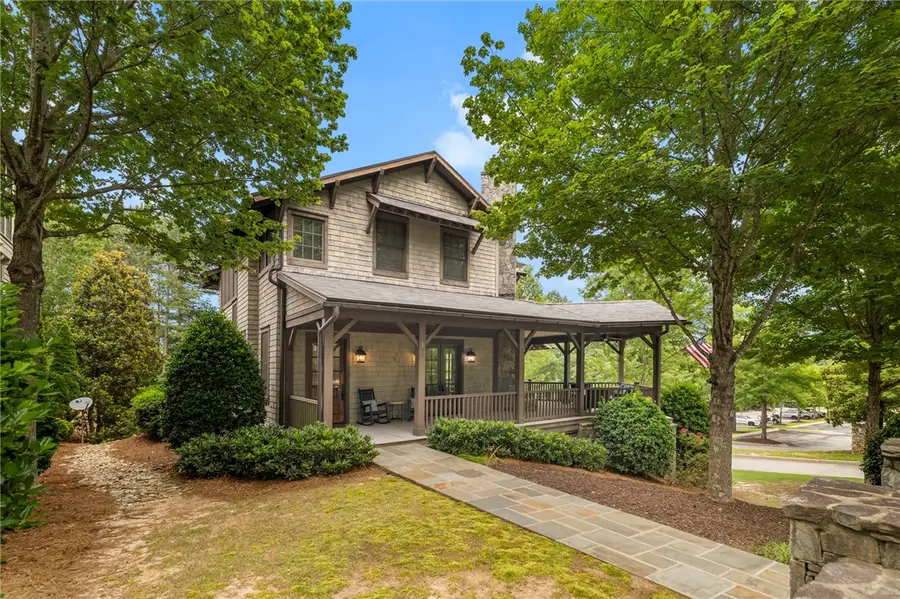
129 N Lawn Drive,Sunset, SC 29685
$1,795,000
- 6 Beds
- 6 Baths
- 3,823 sq. ft.
- Single family
- Active
Listed by:scott ryerson
Office:old edwards reserve real estate group
MLS#:20288670
Source:SC_AAR
Price summary
- Price:$1,795,000
- Price per sq. ft.:$469.53
- Monthly HOA dues:$366.42
About this home
Nestled in the heart of Old Edwards Reserve at Lake Keowee, 129 North Lawn Drive is a meticulously crafted Craftsman-style residence designed by renowned architect Keith Summerour. This 6-bedroom, 5.5-bathroom home spans 3,823 of finished square feet, and offers unparalleled access to the community's world-class amenities, including the marina, pool, tennis courts, and Orchard House. The home boasts 11-foot ceilings, heart pine floors, and an open floor plan that invites natural light, creating an ideal setting for both relaxation and entertainment. The chef's kitchen features top-tier appliances such as a GE Monogram refrigerator, Dacor 6-burner gas range with double oven, and a wine cooler. Outdoor living is enhanced by a deep, wraparound porch with exposed rafters and a corner fireplace, as well as a cozy all-season Florida room, currently being utilized as an office, with a wood-burning stove. The primary suite, conveniently located on the main level, offers privacy and comfort. Upstairs, you'll find three en-suite bedrooms, a bonus/bunk room, and a sleeping porch, while the lower level includes the sixth bedroom and bath, with additional 1100 square feet of unfinished space ready for customization. High-efficiency HVAC systems, a particle air filtration system, and a mesh Wi-Fi network ensure modern comfort throughout. This home is eligible for The Reserve’s Lodging Program, allowing you to start enjoying this exceptional property immediately. To be sold mostly furnished. The $85,000 non-refundable initiation fee for the Premier Membership is required at closing.
Contact an agent
Home facts
- Listing Id #:20288670
- Added:61 day(s) ago
- Updated:August 12, 2025 at 03:51 PM
Rooms and interior
- Bedrooms:6
- Total bathrooms:6
- Full bathrooms:5
- Half bathrooms:1
- Living area:3,823 sq. ft.
Heating and cooling
- Cooling:Central Air, Electric
- Heating:Central, Electric
Structure and exterior
- Roof:Composition, Shingle
- Building area:3,823 sq. ft.
- Lot area:0.24 Acres
Schools
- High school:Pickens High
- Middle school:Pickens Middle
- Elementary school:Hagood Elem
Utilities
- Water:Public
- Sewer:Private Sewer
Finances and disclosures
- Price:$1,795,000
- Price per sq. ft.:$469.53
- Tax amount:$14,849 (2024)
New listings near 129 N Lawn Drive
- New
 $5,278,000Active5 beds 7 baths6,327 sq. ft.
$5,278,000Active5 beds 7 baths6,327 sq. ft.604 Top Ridge Drive, Sunset, SC 29685
MLS# 20291333Listed by: JUSTIN WINTER & ASSOC - MID LAKE - New
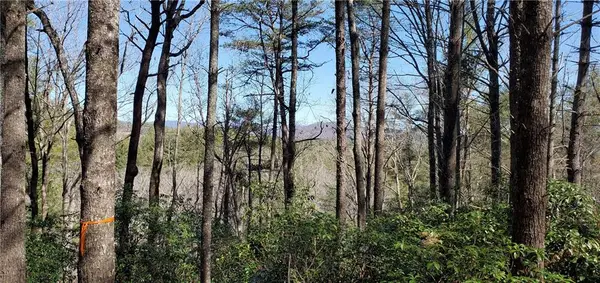 $29,000Active2.72 Acres
$29,000Active2.72 Acres116 Sweetshrub Way, Sunset, SC 29685
MLS# 20291122Listed by: DUNLAP TEAM REAL ESTATE - New
 $4,700,000Active5 beds 7 baths5,400 sq. ft.
$4,700,000Active5 beds 7 baths5,400 sq. ft.224 Palmer Way, Sunset, SC 29685
MLS# 20291217Listed by: OLD EDWARDS RESERVE REAL ESTATE GROUP - New
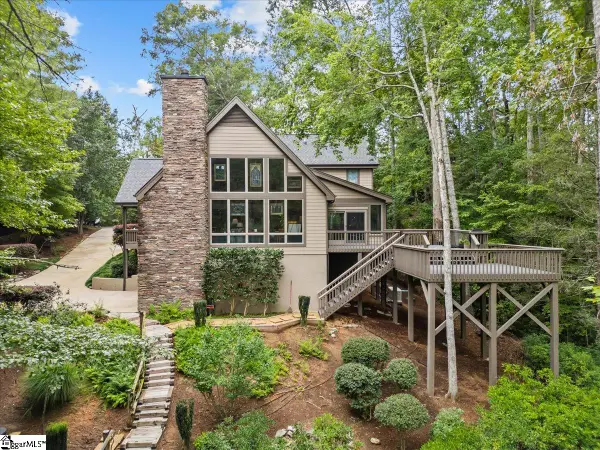 $1,650,000Active3 beds 3 baths
$1,650,000Active3 beds 3 baths205 Pitcher Plant Lane, Sunset, SC 29685
MLS# 1565776Listed by: KELLER WILLIAMS LUXURY LAKE LI - New
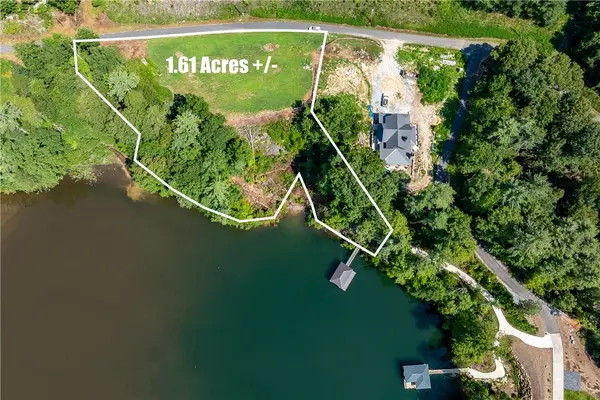 $779,000Active2.22 Acres
$779,000Active2.22 Acres431 Horse Pasture Road, Sunset, SC 29685
MLS# 20290573Listed by: JUSTIN WINTER & ASSOC (14413) - New
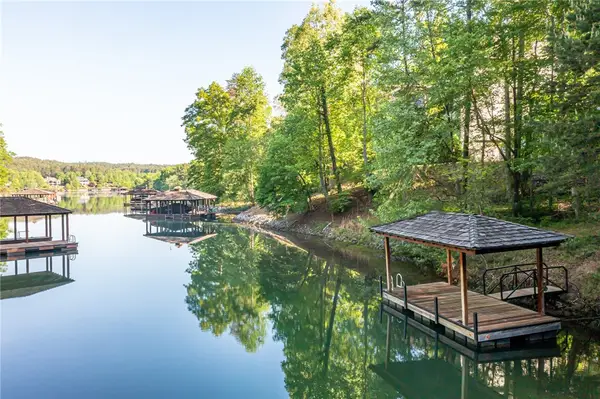 $395,000Active1.43 Acres
$395,000Active1.43 Acres217 Featherstone Drive, Sunset, SC 29685
MLS# 20291105Listed by: COLDWELL BANKER CAINE/WILLIAMS - New
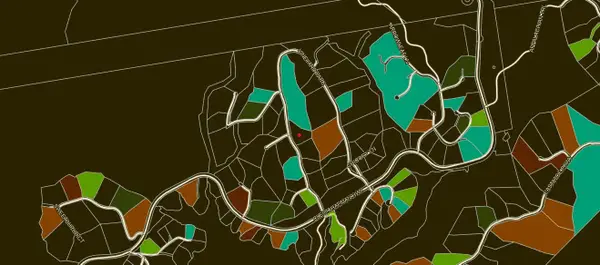 $40,000Active1.91 Acres
$40,000Active1.91 Acres37 Vineyard Park Road, Sunset, SC 29685
MLS# 20291060Listed by: WILLIAM RAVEIS CAROLINA LLC 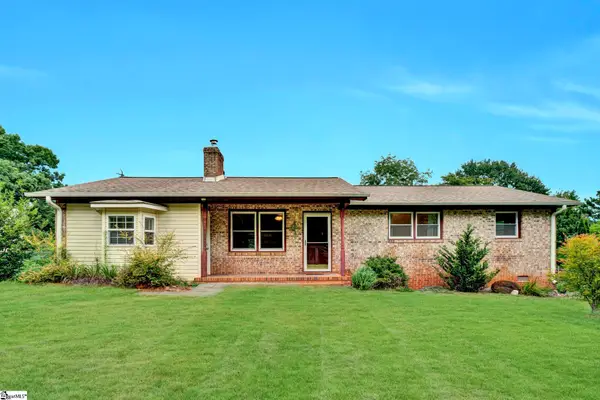 $290,000Pending4 beds 2 baths
$290,000Pending4 beds 2 baths164 Childs Drive, Sunset, SC 29685
MLS# 1564003Listed by: ALLEN TATE COMPANY - GREER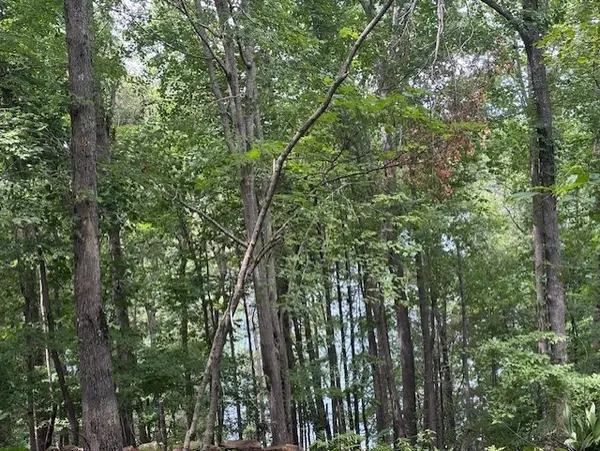 $75,685Active1.1 Acres
$75,685Active1.1 Acres105 Great Camp Court, Sunset, SC 29685
MLS# 20290423Listed by: HERLONG SOTHEBY'S INT'L REALTY -CLEMSON (24803) $490,000Pending53 Acres
$490,000Pending53 Acres6940 Highway 11, Sunset, SC 29685
MLS# 1563728Listed by: HIVE REALTY, LLC
