134 Ellenburg Creek Road, Sunset, SC 29685
Local realty services provided by:Better Homes and Gardens Real Estate Medley
134 Ellenburg Creek Road,Sunset, SC 29685
$1,475,000
- 4 Beds
- 4 Baths
- 3,043 sq. ft.
- Single family
- Active
Listed by: kimberly martin, justin winter & assoc (team)
Office: justin winter & assoc - mid lake
MLS#:20283463
Source:SC_AAR
Price summary
- Price:$1,475,000
- Price per sq. ft.:$484.72
- Monthly HOA dues:$366.42
About this home
Located just minutes from the gate, this home located in The Reserve at Lake Keowee offers breathtaking, long-range mountain views that evolve beautifully with each Carolina season. As you step through the front door, you’re instantly greeted by stunning vistas that extend throughout the entire home.
Designed for effortless main-level living, this home features two master suites, each with an ensuite bathroom, an additional bedroom, and a versatile study—ideal for remote work or peaceful reading. The spacious living room, with its inviting fireplace, sets the perfect mood for cozy evenings with family and friends.
The heart of the home lies in its well-appointed kitchen, a fantastic space for entertaining while enjoying the panoramic views. With a large center island, abundant counter space, and custom knotty alder cabinetry, this kitchen is perfect for both quick meals and hosting dinner parties. (Be sure to check out the playful Chicago City Mix tile floor, where you might spot the city of your favorite baseball team!) Guests can easily flow between the great room, dining room, and onto the screened porch or deck.
The two owner’s suites, located at opposite ends of the home, provide both privacy and comfort. The primary suite boasts a wall of windows that flood the room with natural light and offer uninterrupted views of the surrounding mountains. The ensuite bath features separate sinks, expansive counter space, and dual-head showers, providing room for relaxation and convenience.
Upstairs, the guest suite provides a private retreat with a spacious bedroom, a stylish bathroom, and a cozy sitting area, ensuring comfort and solitude for visitors.
As you step outside, embrace the best of outdoor living with a large deck that offers a front-row seat to the awe-inspiring mountain views—ideal for morning coffee or evening cocktails. The meticulously landscaped yard is a sight to behold, with flowers and shrubs that bloom vibrantly throughout the spring and summer months.
This home is ideally situated, offering quick and easy access to community amenities, the club, and the entrance gate. Just a short drive away, you’ll find a variety of shopping, dining, and outdoor activities. Whether you enjoy golf, water activities, hiking, or simply exploring the area's natural beauty, 134 Ellenburg Creek truly has it all.
The $100,000 Premier membership must be purchased at closing, providing access to world-class amenities, including a Jack Nicklaus Signature Golf Course, a state-of-the-art clubhouse, a marina, tennis and pickleball courts, a fitness center, and multiple dining options.
Contact an agent
Home facts
- Year built:2015
- Listing ID #:20283463
- Added:277 day(s) ago
- Updated:November 13, 2025 at 03:53 PM
Rooms and interior
- Bedrooms:4
- Total bathrooms:4
- Full bathrooms:3
- Half bathrooms:1
- Living area:3,043 sq. ft.
Heating and cooling
- Cooling:Heat Pump
- Heating:Heat Pump
Structure and exterior
- Roof:Composition, Shingle
- Year built:2015
- Building area:3,043 sq. ft.
- Lot area:1.2 Acres
Schools
- High school:Pickens High
- Middle school:Pickens Middle
- Elementary school:Hagood Elem
Utilities
- Water:Public
- Sewer:Septic Tank
Finances and disclosures
- Price:$1,475,000
- Price per sq. ft.:$484.72
- Tax amount:$3,718 (2024)
New listings near 134 Ellenburg Creek Road
- New
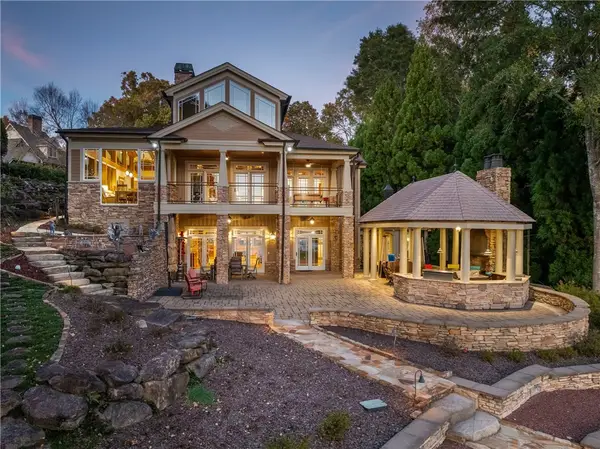 $5,000,000Active5 beds 8 baths7,183 sq. ft.
$5,000,000Active5 beds 8 baths7,183 sq. ft.207 Passion Flower Way, Sunset, SC 29685
MLS# 20294136Listed by: JUSTIN WINTER & ASSOC - New
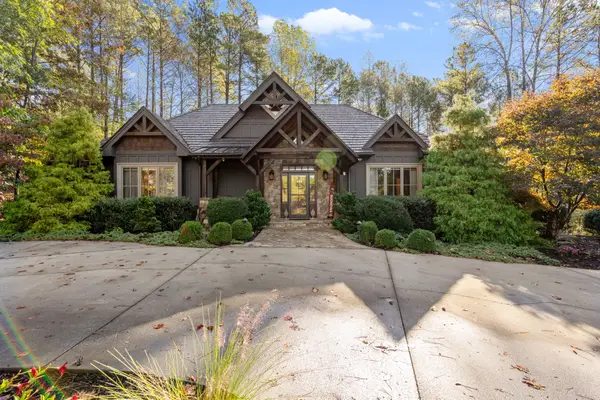 $1,299,685Active3 beds 5 baths3,355 sq. ft.
$1,299,685Active3 beds 5 baths3,355 sq. ft.127 Muirfield Court, Sunset, SC 29685
MLS# 20294081Listed by: HERLONG SOTHEBY'S INT'L REALTY -CLEMSON - New
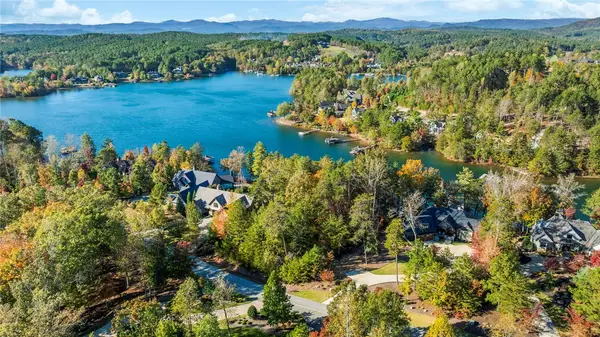 $2,650,000Active0.85 Acres
$2,650,000Active0.85 Acres374 Peninsula Ridge, Sunset, SC 29685
MLS# 20294372Listed by: MY UPSTATE HOME LLC - New
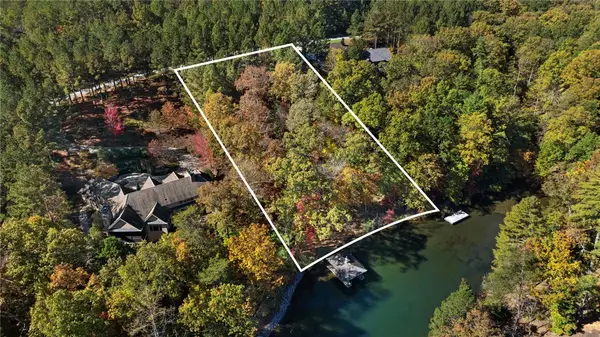 $999,999Active1.04 Acres
$999,999Active1.04 Acres113 Sunrise Ridge Avenue, Sunset, SC 29685
MLS# 20294361Listed by: OLD EDWARDS RESERVE REAL ESTATE GROUP 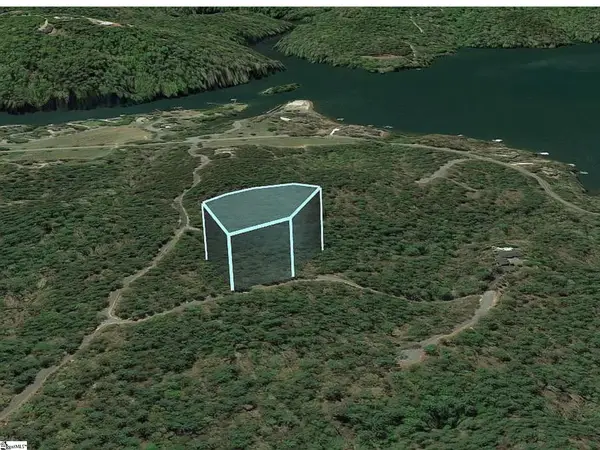 $55,000Active1.86 Acres
$55,000Active1.86 Acres107 Summer Sweet Trail, Sunset, SC 29685
MLS# 1573717Listed by: BLUEFIELD REALTY GROUP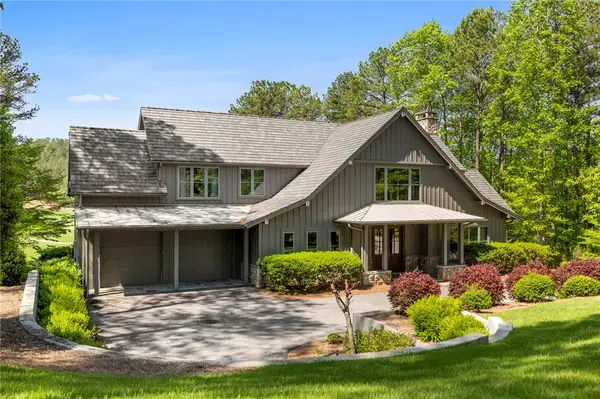 $2,450,000Active5 beds 5 baths3,522 sq. ft.
$2,450,000Active5 beds 5 baths3,522 sq. ft.116 Northington Court, Sunset, SC 29685
MLS# 20294157Listed by: OLD EDWARDS RESERVE REAL ESTATE GROUP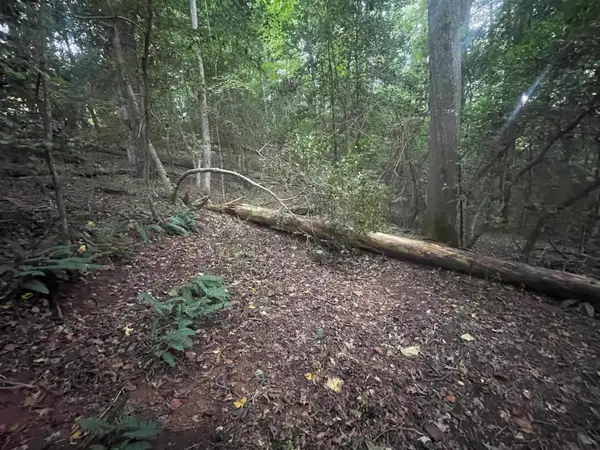 $399,987Active44 Acres
$399,987Active44 Acres183 Walhalla Highway, Pickens, SC 29685-0000
MLS# 330270Listed by: CLYDE REALTY LLC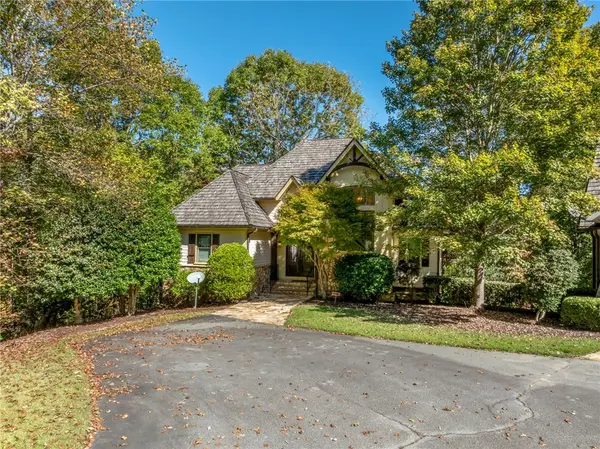 $1,599,000Active3 beds 5 baths3,087 sq. ft.
$1,599,000Active3 beds 5 baths3,087 sq. ft.853 Clubhouse Drive, Sunset, SC 29685
MLS# 20294008Listed by: CLIFFS REALTY SALES SC, LLC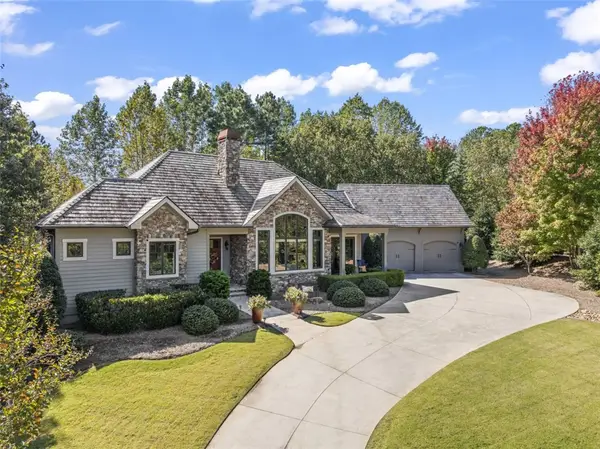 $1,450,000Active3 beds 4 baths3,541 sq. ft.
$1,450,000Active3 beds 4 baths3,541 sq. ft.120 Golden Bear Drive, Sunset, SC 29685
MLS# 20293749Listed by: JUSTIN WINTER & ASSOC - MID LAKE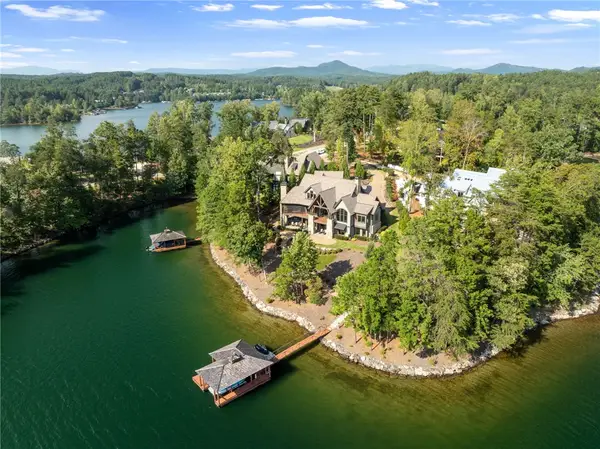 $7,899,000Active5 beds 7 baths6,300 sq. ft.
$7,899,000Active5 beds 7 baths6,300 sq. ft.413 Peninsula Ridge, Sunset, SC 29685
MLS# 20293680Listed by: JUSTIN WINTER & ASSOC
